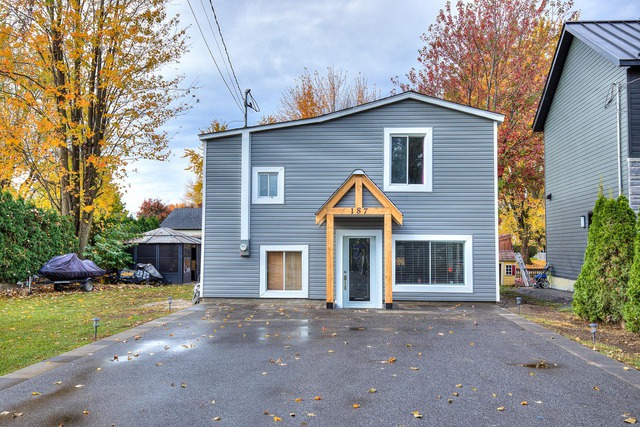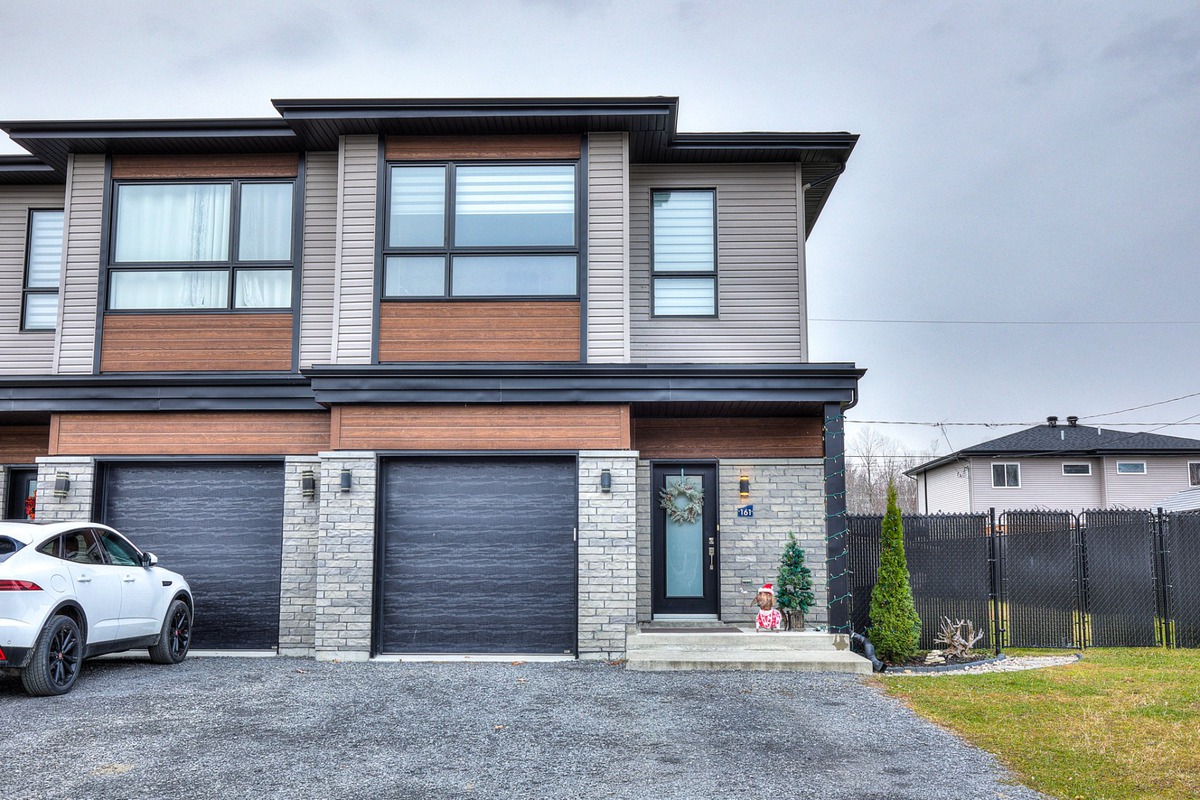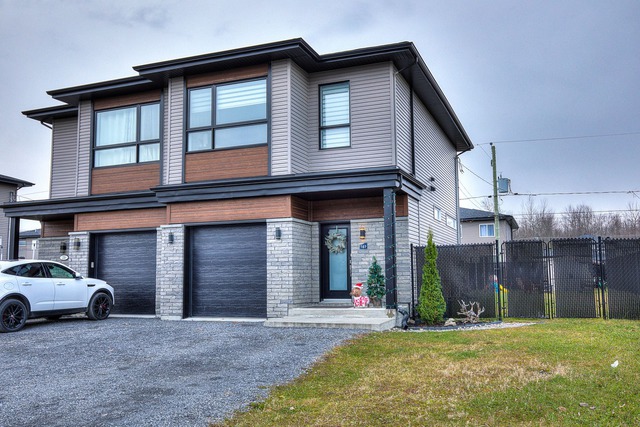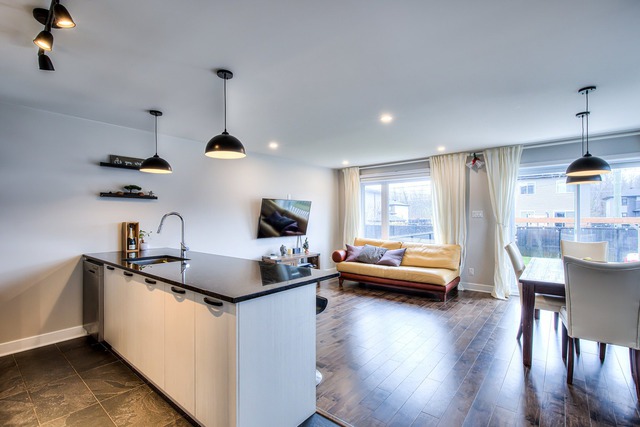
$419,000 2 beds 1 bath 501.7 sq. m
187 70e Avenue
Saint-Zotique (Montérégie)
|
For sale / Two or more storey SOLD 161 3e Avenue Saint-Zotique (Montérégie) 2 bedrooms. 2 + 1 Bathrooms/Powder room. 1414 sq. ft.. |
Contact real estate broker 
Jean-Francois Duperron
Real Estate Broker
514-291-8620 |
Saint-Zotique (Montérégie)
Magnificent semi-detached home built in 2019, offering modern comfort and high-end finishes. This exceptional residence features a garage, 2 bedrooms, including a luxurious master bedroom with walk-in closet and en suite bathroom. Meticulous details include an elegant kitchen with ceramic tile, quartz countertop, shower with ceramic base, eavestroughs and a fully finished basement with an additional bathroom. Every corner of this home has been meticulously designed to create an impeccable living space. Don't miss the opportunity to discover it for yourself during a visit!
Magnificent semi-detached home built in 2019, offering modern comfort and high-end finishes. This exceptional residence features a garage, 2 bedrooms, including a luxurious master bedroom with walk-in closet and en suite bathroom. Meticulous details include an elegant kitchen with ceramic tile, quartz countertop, shower with ceramic base, eavestroughs and a fully finished basement with an additional bathroom. Every corner of this home has been meticulously designed to create an impeccable living space. Don't miss the opportunity to discover it for yourself during a visit!
Included: Poles, curtains, blinds, electric fixtures,
Excluded: Personal belongings
| Lot surface | 455 MC (4898 sqft) |
| Lot dim. | 13x35 M |
| Livable surface | 1414 PC |
| Building dim. | 6.07x12.18 M |
| Building dim. | Irregular |
| Cupboard | Other, Melamine |
| Heating system | Electric baseboard units |
| Water supply | Municipality |
| Heating energy | Electricity |
| Equipment available | Central vacuum cleaner system installation, Wall-mounted air conditioning, Private yard |
| Available services | Fire detector |
| Equipment available | Ventilation system |
| Windows | Aluminum, PVC |
| Foundation | Poured concrete |
| Garage | Fitted |
| Proximity | Highway, Cegep, Daycare centre, Golf, Hospital, Park - green area, Bicycle path, Elementary school, High school, Public transport |
| Siding | Other, Brick, Vinyl |
| Bathroom / Washroom | Seperate shower |
| Basement | 6 feet and over, Finished basement |
| Parking (total) | Outdoor, Garage (2 places) |
| Sewage system | Municipal sewer |
| Landscaping | Fenced, Landscape |
| Window type | Sliding |
| Roofing | Asphalt shingles |
| Topography | Flat |
| Room | Dimension | Siding | Level |
|---|---|---|---|
| Hallway | 5.10x6.6 P | Ceramic tiles | RC |
| Kitchen | 7.10x12.2 P | Floating floor | RC |
| Dining room | 8.10x12.5 P | Floating floor | RC |
| Living room | 13.5x10 P | Floating floor | RC |
| Washroom | 5x5.2 P | Ceramic tiles | RC |
| Master bedroom | 11.3x16.9 P | Floating floor | 2 |
| Bedroom | 10x10.9 P | Floating floor | 2 |
| Bathroom | 8.4x9.2 P | Ceramic tiles | 2 |
| Family room | 19.8x16.7 P | Carpet | 0 |
| Bathroom | 5.8x9.3 P | Ceramic tiles | 0 |
| Municipal Taxes | $2,753.00 |
| School taxes | $206.00 |
2 beds 1 bath 501.7 sq. m
Saint-Zotique
187 70e Avenue


