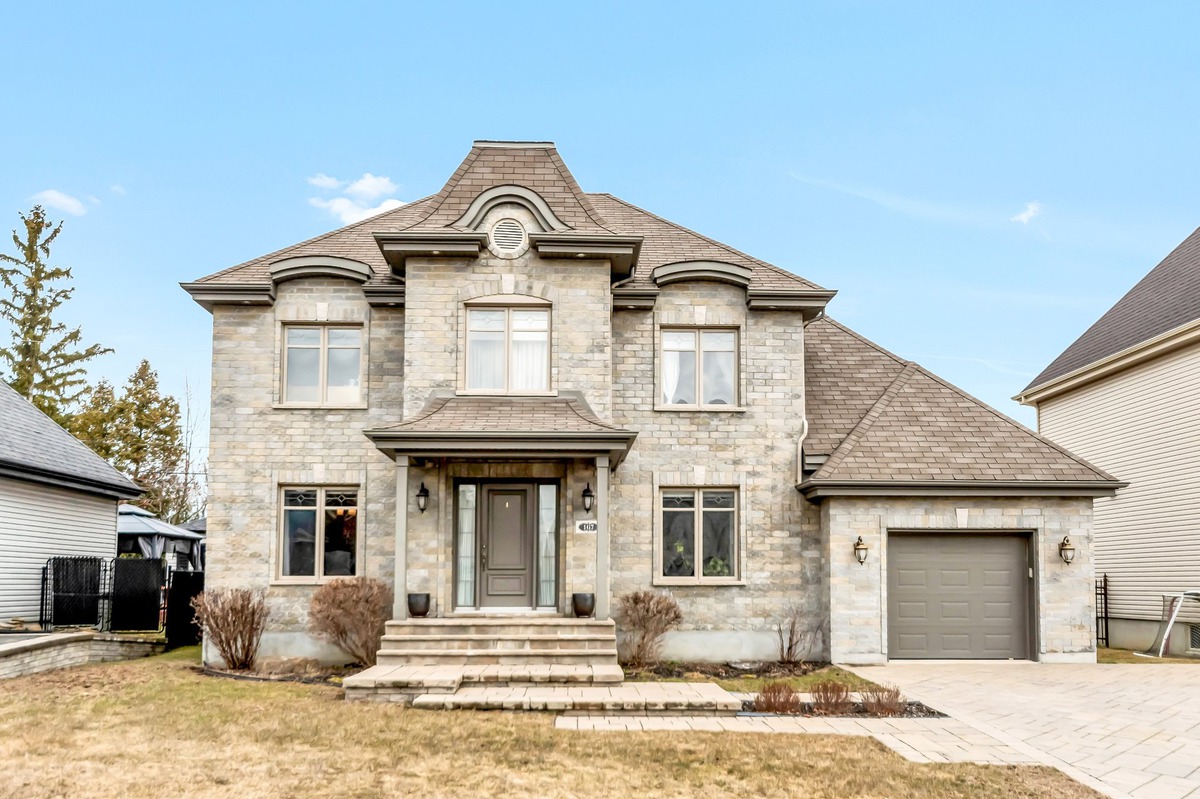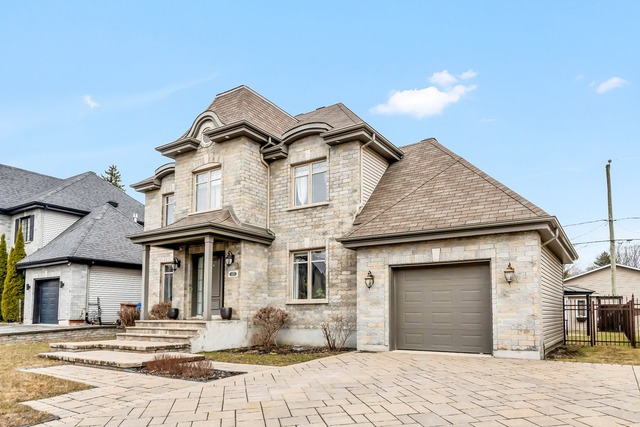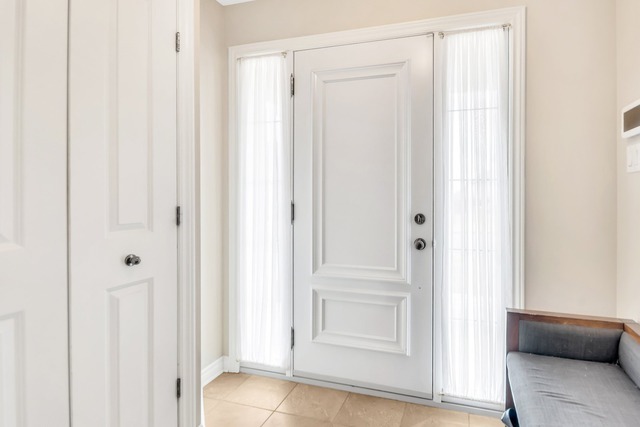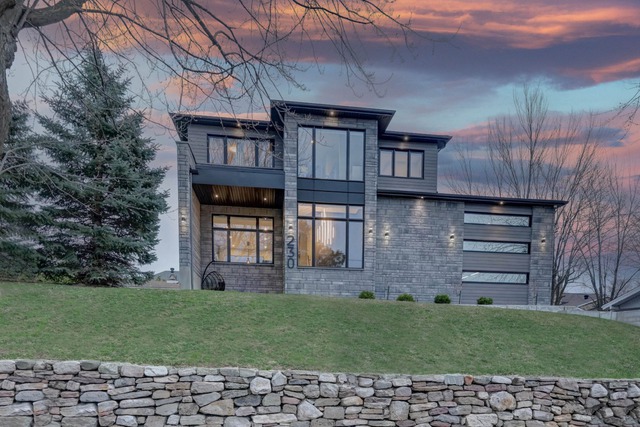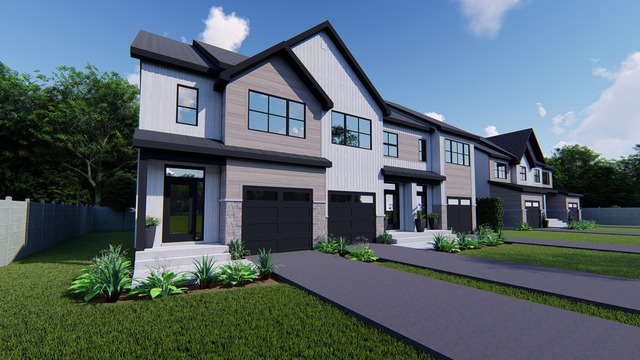
$427,334 + GST/QST 3 beds 1.5 bath 2028 sq. ft.
Ch. du Christ-Roi
Châteauguay (Montérégie)
|
For sale / Two or more storey SOLD 167 Rue Bellefeuille Châteauguay (Montérégie) 3 bedrooms. 2 + 1 Bathrooms/Powder room. 172.6 sq. m. |
Contact real estate broker 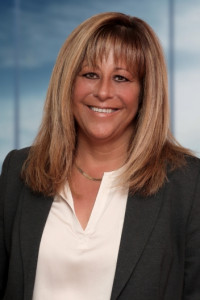
Immobiliers Julie Lauzon inc.
Real Estate Broker
514-942-6747 |
Châteauguay (Montérégie)
**Text only available in french.**
Bienvenue dans cette somptueuse propriété de prestige, nichée au coeur du Haut boisé de Châteauguay, où le luxe et le confort se rencontrent harmonieusement. Cette résidence d'exception offre un cadre de vie idyllique avec une piscine creusée au sel, idéale pour se détendre et profiter des beaux jours en toute tranquillité. Suite dans addenda
Included: Cuisinière au gaz, hotte de poêle, réfrigérateur à vin,lave vaiselle systeme d'alarme, piscines et ses accessoires, ouvre porte de garage (2), stores, gazebo et le spa.
| Lot surface | 590.7 MC (6358 sqft) |
| Lot dim. | 18.4x32.13 M |
| Livable surface | 172.6 MC (1858 sqft) |
| Driveway | Plain paving stone |
| Cupboard | Thermoplastic |
| Water supply | Municipality |
| Heating energy | Natural gas |
| Hearth stove | Gas fireplace |
| Garage | Attached, Heated |
| Pool | Inground |
| Proximity | Highway, Daycare centre, Park - green area, Elementary school, Réseau Express Métropolitain (REM), High school, Public transport |
| Siding | Brick, Vinyl |
| Bathroom / Washroom | Seperate shower |
| Basement | 6 feet and over |
| Parking (total) | Outdoor, Garage (4 places) |
| Sewage system | Municipal sewer |
| Window type | Crank handle |
| Roofing | Asphalt shingles |
| Zoning | Residential |
| Room | Dimension | Siding | Level |
|---|---|---|---|
| Hallway | 7.4x5.1 P | Ceramic tiles | RC |
| Living room | 16.3x14.7 P | Wood | RC |
| Dining room | 13.1x12.8 P | Wood | RC |
| Kitchen | 12.10x12.11 P | Ceramic tiles | RC |
| Dinette | 12.5x11 P | Ceramic tiles | RC |
| Washroom | 6.10x5.3 P | Ceramic tiles | RC |
| Master bedroom | 17.4x13.1 P | Wood | 2 |
| Walk-in closet | 8.7x9.1 P | Wood | 2 |
| Bathroom | 8.9x16.5 P | Ceramic tiles | 2 |
| Bedroom | 11.5x12.8 P | Wood | 2 |
| Bedroom | 12.4x11.7 P | Wood | 2 |
| Family room | 25.6x21.3 P | Carpet | 0 |
| Bathroom | 10x7.6 P | Ceramic tiles | 0 |
| Laundry room | 10.1x7.6 P | Ceramic tiles | 0 |
| Other | 10.10x8 P | Other | 0 |
| Municipal Taxes | $5,677.00 |
| School taxes | $450.00 |
3 beds 3 baths + 2 pwrs 977 sq. m
Châteauguay
230 Boul. Salaberry S.
