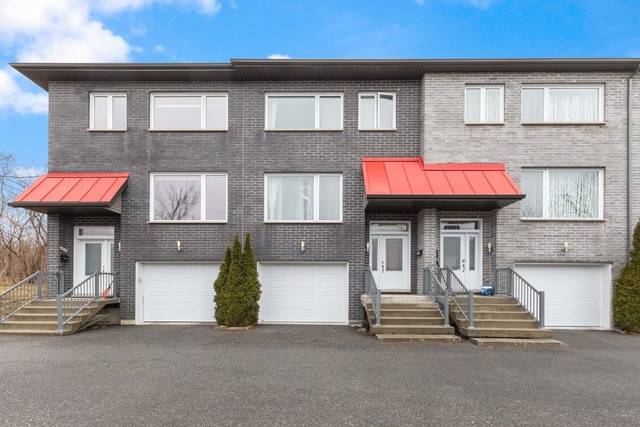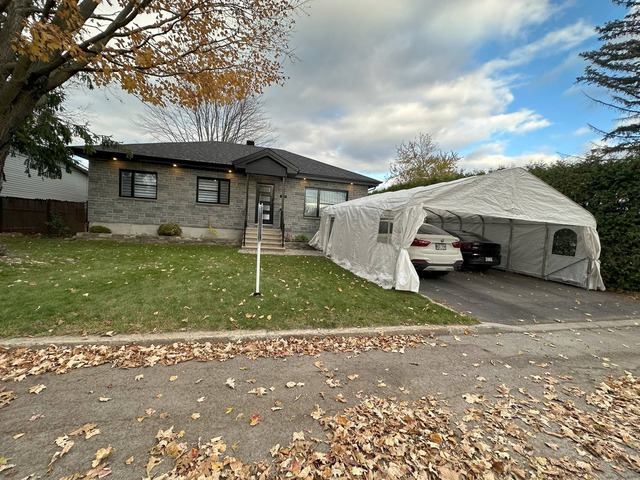Two or more storey - 16780Z Boul. Gouin O.
Montréal (L'Île-Bizard/Sainte-Geneviève) | View on the map
Type
Two or more storey
|
For sale $449,000 |
Montréal (L'Île-Bizard/Sainte-Geneviève) | View on the map
Type
Two or more storey
|
For sale $449,000 |
Montréal (L'Île-Bizard/Sainte-Geneviève) | View on the map
Type
Apartment
|
For sale $449,000 |
Montréal (L'Île-Bizard/Sainte-Geneviève) | View on the map
Type
Split-level
|
For sale $699,000 |
$598,000 3 beds 2.5 baths 2112 sq. ft.
16804 Boul. Gouin O.
Montréal (L'Île-Bizard/Sainte-Geneviève)
Montréal (L'Île-Bizard/Sainte-Geneviève) | View on the map
Type
Two or more storey
|
For sale $598,000 |
$629,000 5 beds 2 baths
28 Rue Legault
Montréal (L'Île-Bizard/Sainte-Geneviève)
Montréal (L'Île-Bizard/Sainte-Geneviève) | View on the map
Type
Bungalow
|
For sale $629,000 |
Montréal (L'Île-Bizard/Sainte-Geneviève) | View on the map
Type
Apartment
|
For sale $389,900 |
Montréal (L'Île-Bizard/Sainte-Geneviève) | View on the map
Type
Two or more storey
|
For sale $789,900 |
Montréal (L'Île-Bizard/Sainte-Geneviève) | View on the map
Type
Two or more storey
|
For sale $749,000 |
Montréal (L'Île-Bizard/Sainte-Geneviève) | View on the map
Type
Two or more storey
|
For sale $820,000 |
$298,800 1 bed 1 bath 677 sq. ft.
4967 Rue Joseph-Sawyer, app. 5
Montréal (L'Île-Bizard/Sainte-Geneviève)
Montréal (L'Île-Bizard/Sainte-Geneviève) | View on the map
Type
Apartment
|
For sale $298,800 |


