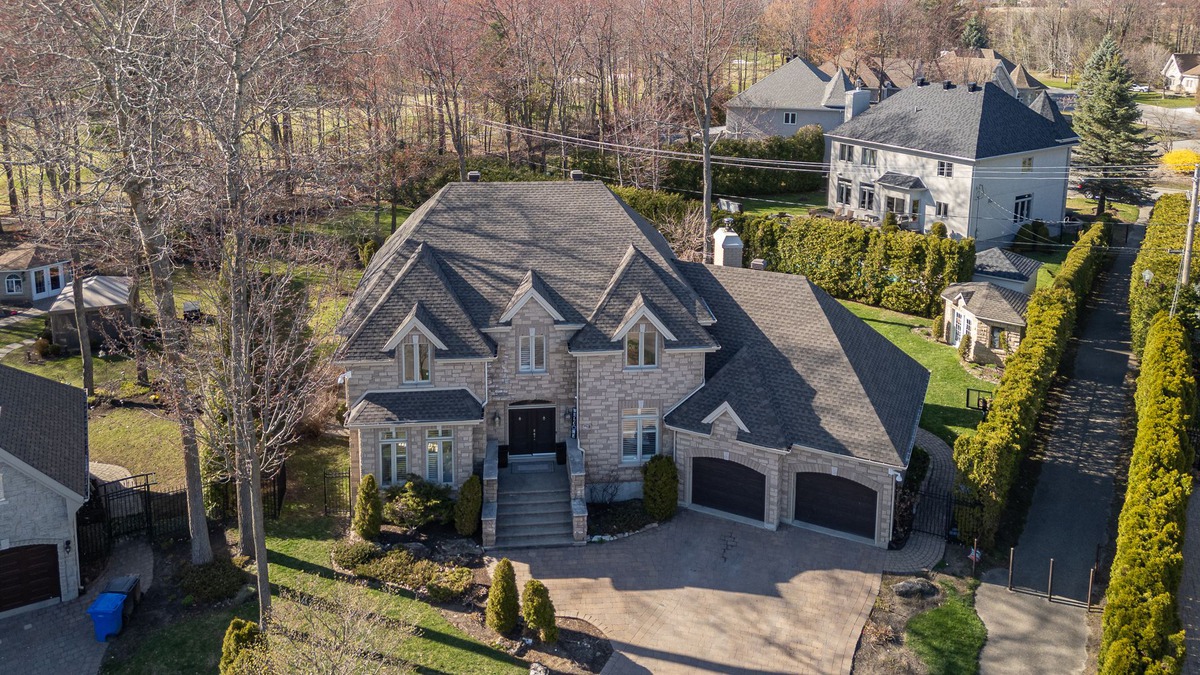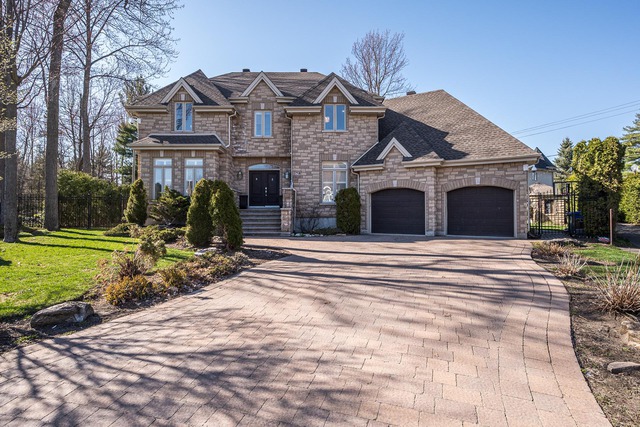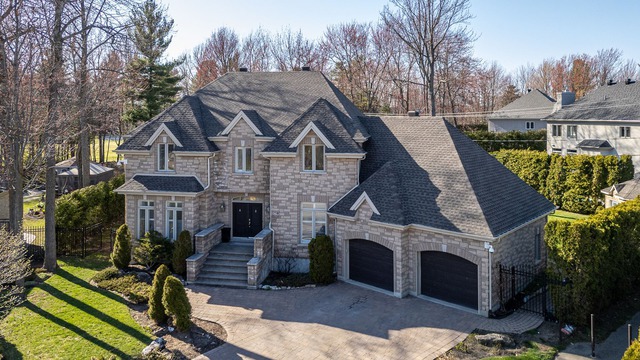|
For sale / Two or more storey $1,599,000 17 Rue de Blois Blainville (Laurentides) 6 bedrooms. 3 + 1 Bathrooms/Powder room. 1554.8 sq. m. |
Contact real estate broker 
Chamsi Bensaid inc.
Real Estate Broker
514-293-5554 |
For sale / Two or more storey
$1,599,000
Description of the property For sale
**Text only available in french.**
Propriété de prestige située à fontainebleau adossée au golf terrain de 16000pc, aucun voisin à votre droite ayant subi beaucoup de rénovation, très spacieuse pour une grande famille, garage double , sous sol fini avec entrée indépendante, 6 chambres , 3SDB 1SE, salle de bain attenante à CAP magnifique refaite à neuve , spa, piscine creusée +++++
Included: Stores, luminaires, rideaux, lave vaisselle,2 fours encastrés, cellier, aspirateur central, spa, gazebo, système d'alarme, système de caméra.
Excluded: Frigidaire, meubles et effets personnels.
-
Lot surface 1554.8 MC (16736 sqft) Building dim. 42.5x36.9 P -
Driveway Plain paving stone Heating system Air circulation Water supply Municipality Heating energy Electricity Foundation Poured concrete Hearth stove Gas fireplace Garage Double width or more Distinctive features No neighbours in the back, Cul-de-sac Pool Heated, Inground Proximity Highway, Cegep, Daycare centre, Golf, Park - green area, Bicycle path, Elementary school, High school, Public transport Siding Stone Bathroom / Washroom Adjoining to the master bedroom Basement 6 feet and over, Seperate entrance, Finished basement Parking (total) Garage (2 places) Sewage system Municipal sewer Landscaping Land / Yard lined with hedges, Landscape Roofing Asphalt shingles View Other, Panoramic Zoning Residential -
Room Dimension Siding Level Living room 16.3x12.8 P RC Dining room 14.7x12.8 P RC Kitchen 22.4x14.3 P RC Dinette 11x10 P RC Family room 16.7x16.8 P RC Home office 8.4x9.9 P RC Washroom 6.5x7.4 P RC Master bedroom 15.3x15.5 P 2 Bathroom 13.3x14.9 P 2 Bedroom 11.7x11.3 P 2 Bedroom 13.2x12.6 P 2 Bedroom 13.2x10.7 P 2 Bathroom 9.6x9.7 P 2 Other 13.1x29.7 P 0 Bedroom 15.5x15.5 P 0 Bedroom 14x11.3 P 0 Bathroom 8.7x7.3 P 0 -
Municipal Taxes $6,668.00 School taxes $820.00
Advertising









