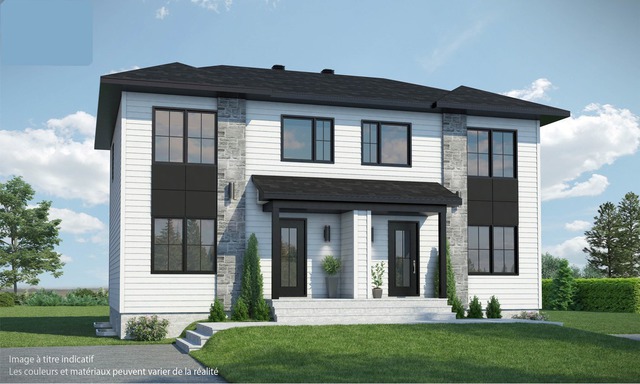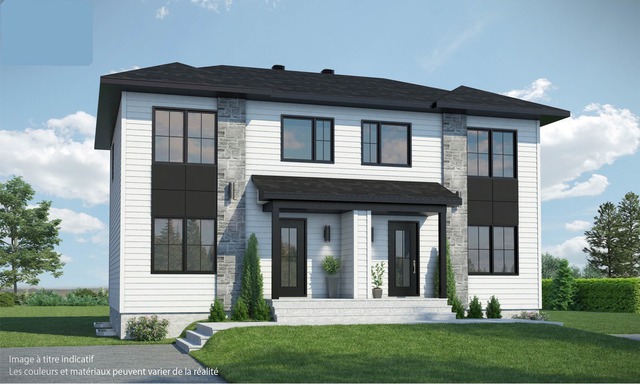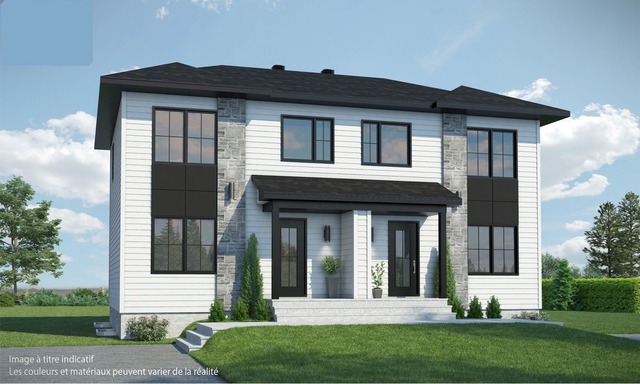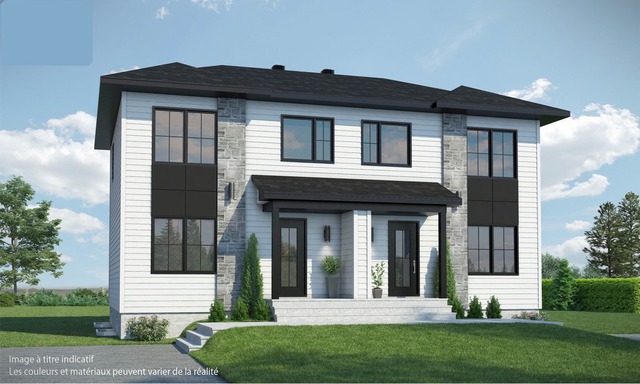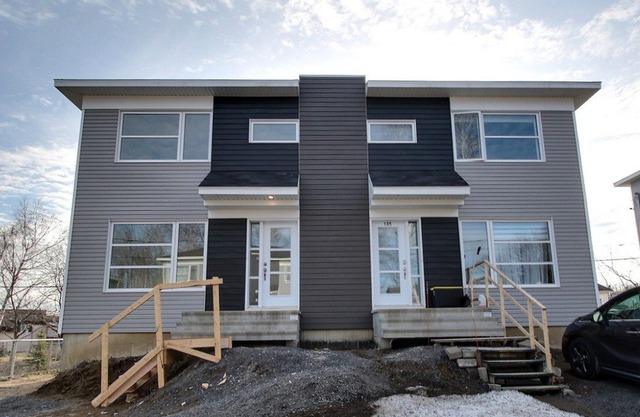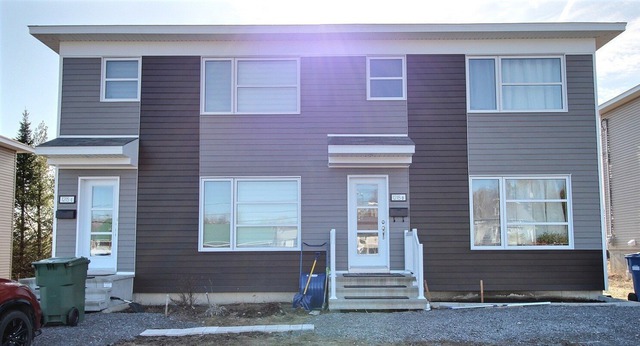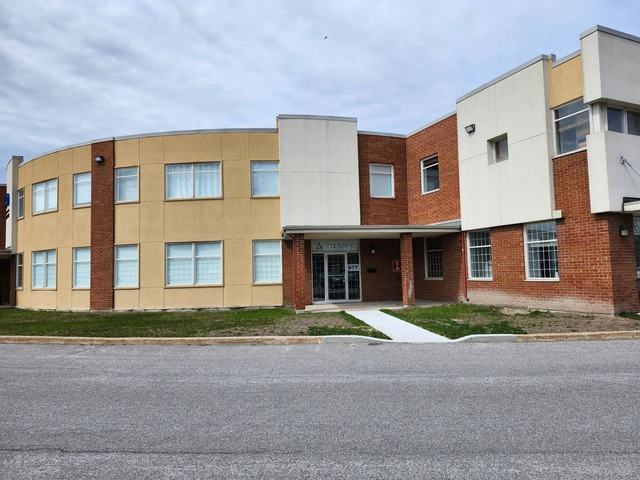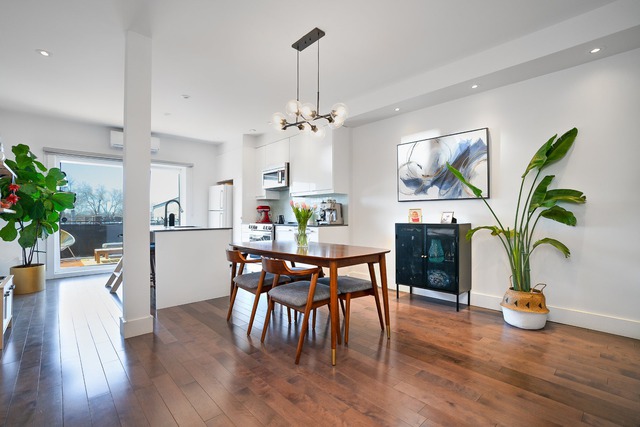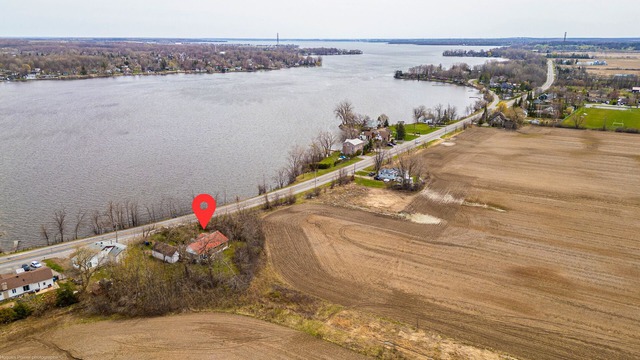|
For sale / Two or more storey SOLD 17 Rue Ghislaine-Lavoie Sainte-Catherine-de-la-Jacques-Cartier (Capitale-Nationale) 2 bedrooms. 1 + 1 Bathroom/Powder room. 1120 sq. ft.. |
Contact one of our brokers 
Pierrette Ghielen
Real Estate Broker
418-627-1212 
Alexandra Marcotte
Residential real estate broker
581-983-4537 |
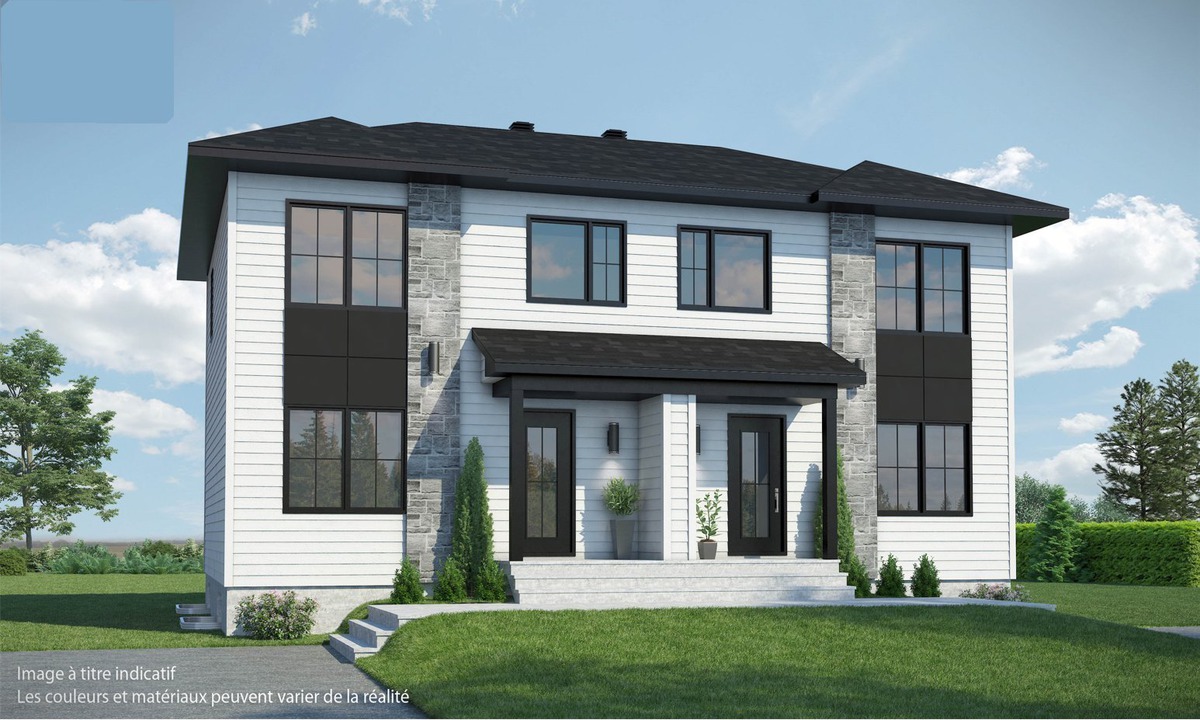
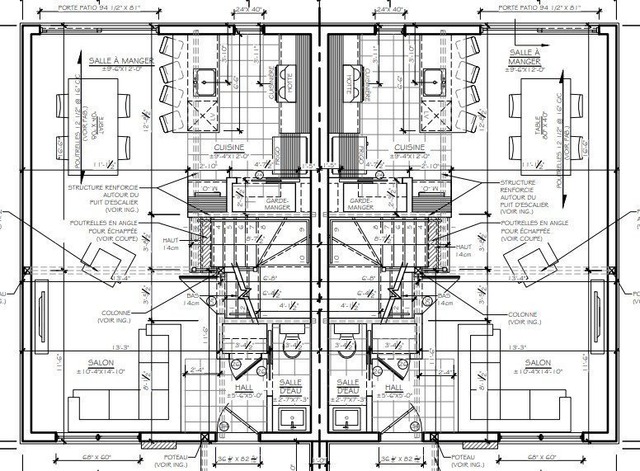
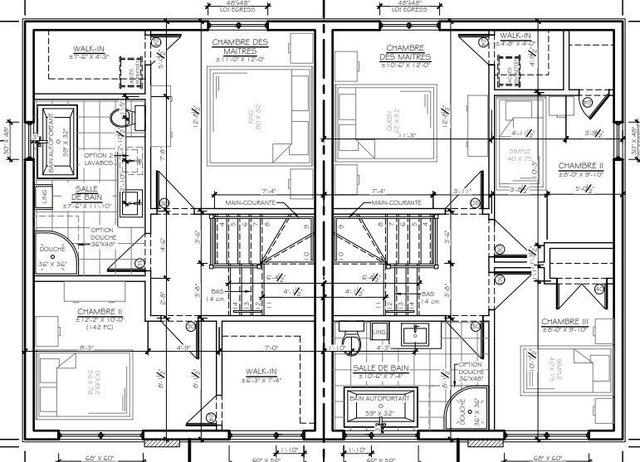
Two or more storey - 17 Rue Ghislaine-Lavoie
Sainte-Catherine-de-la-Jacques-Cartier (Capitale-Nationale)
For sale / Two or more storey
SOLD
Description of the property For sale
**Text only available in french.**
LE BOISÉ NATURA - Construction neuve. Jumelé 20 x 28 pieds avec 2 ou 3 chambres sur le même étage. Belle cuisine avec ilôt vous donnant un espace très convivial et un goût de nature. Faites vos choix de matériaux et procurez-vous ELEGANCE, AMBIANCE et CONFORT! A proximité de tous les services: école, garderie, épicerie, golf, etc... Un appel suffit et vous serez conquis.
Included: Luminaires, brut de plomberie au s-sol, tuyauterie pour balayeuse centrale, échangeur d'air, garantie GCR 5 ans (construction neuve).
-
Lot surface 5155 PC Livable surface 1120 PC Building dim. 20x28 P -
Driveway Other Cupboard Melamine Heating system Electric baseboard units Water supply Municipality Heating energy Electricity Windows Aluminum, PVC Foundation Poured concrete Proximity Golf, Park - green area, Bicycle path, Elementary school Siding Other, Stone, Vinyl Bathroom / Washroom Seperate shower Basement 6 feet and over, Unfinished Parking (total) Outdoor (2 places) Sewage system Municipal sewer Window type Sliding, Crank handle Roofing Asphalt shingles Topography Flat Zoning Residential -
Room Dimension Siding Level Hallway 5.6x5.0 P Ceramic tiles RC Living room 10.4x14.10 P Floating floor RC Dining room 9.6x12.0 P Floating floor RC Kitchen 9.4x12.0 P Ceramic tiles RC Washroom 2.7x7.3 P Ceramic tiles RC Master bedroom 11.0x12.0 P Floating floor 2 Bedroom 12.2x10.0 P Floating floor 2 Bathroom 7.6x11.10 P Ceramic tiles 2 Other 20.0x28.0 P Concrete 0 -
Municipal Taxes $0.00 School taxes $0.00 Utilities taxes $0.00
Advertising

