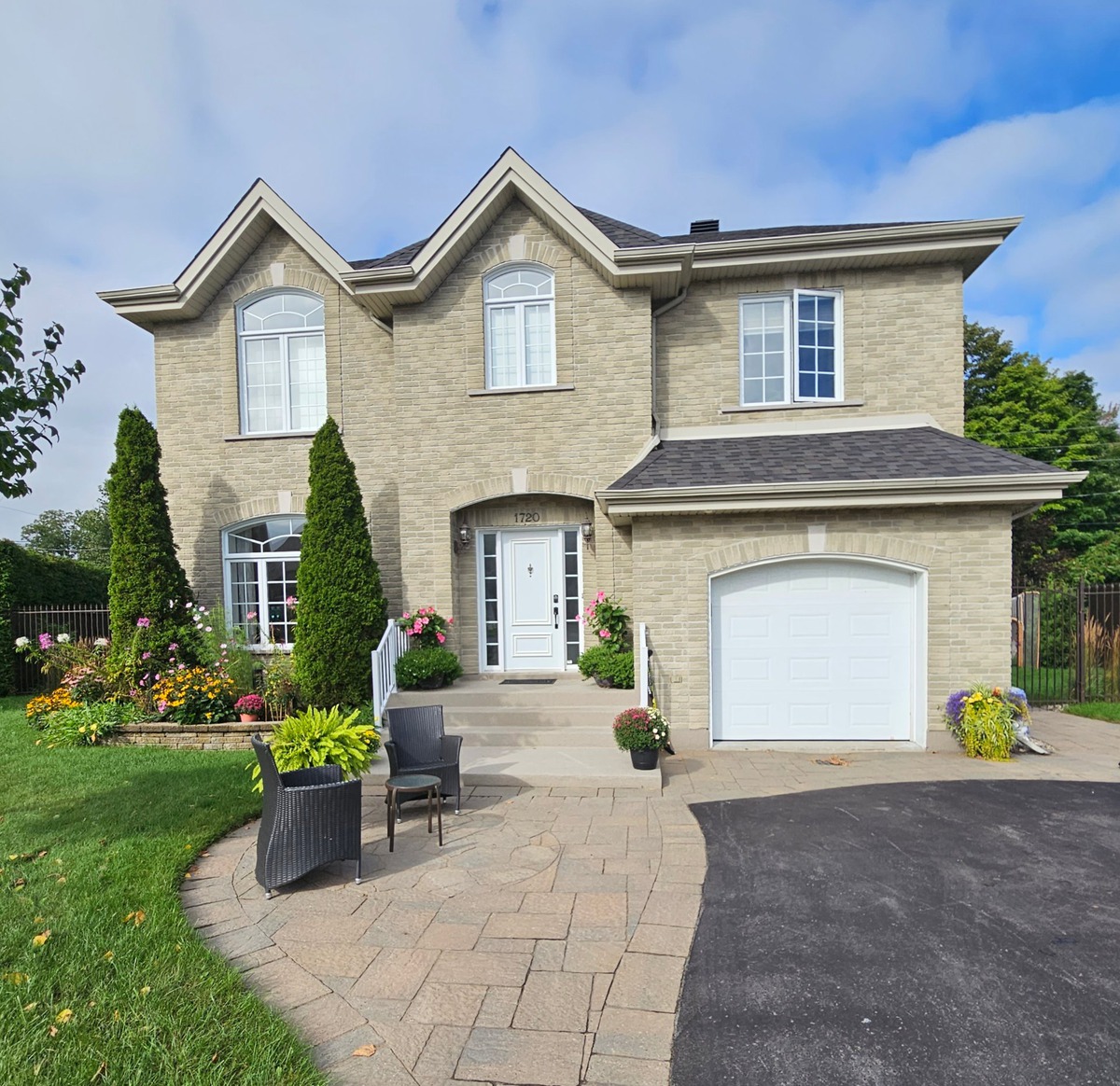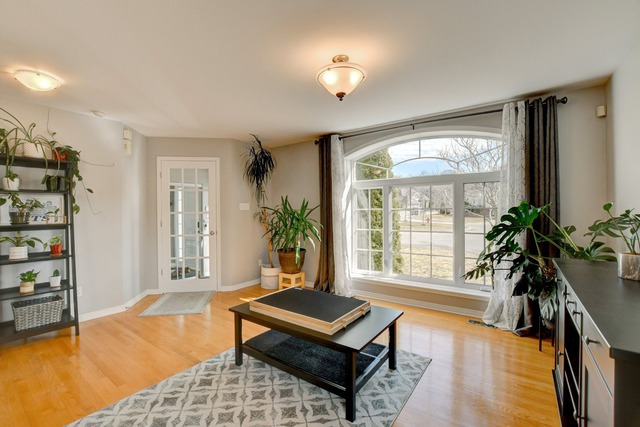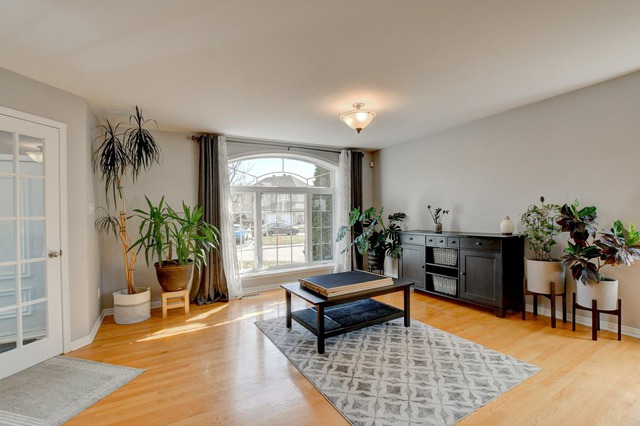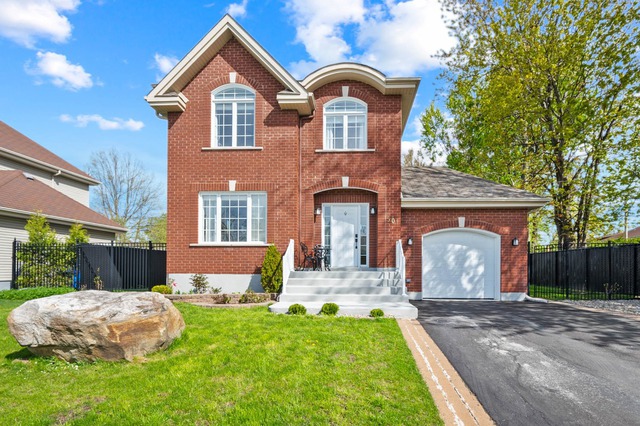|
For sale / Two or more storey SOLD 1720 Rue des Pommetiers Pincourt (Montérégie) 4 bedrooms. 2 + 1 Bathrooms/Powder room. 913 sq. m. |
Contact real estate broker 
Kyriakos Karelas
Real Estate Broker
514-602-7653 |



Two or more storey - 1720 Rue des Pommetiers
Pincourt (Montérégie)
For sale / Two or more storey
SOLD
Description of the property For sale
Location, location, location! Welcome to 1720 Rue des Pommetiers, Pincourt! Large 4 bedroom 2 bathroom Grilli Cottage (Model Montclair IV) situated on the circle at the end of the cul-de-sac backing onto green space, no rear neighbors! Very large lot of 9,827 sqft. Kitchen with wood cabinets, quartz counters and lots of storage. Oak hardwood flooring in living room, dining room, dinette and family room. Wood fireplace in family room. Roof re-shingled (2022). Heat pump. Shed. Basement ready to be finished with your taste and touch which includes plumbing rough-in for a future full bathroom. Welcome Home! A rare opportunity not to be missed!
1. The SELLERS authorize that offers and forms can be drafted in French or English.
2. At the SELLERS request, all offers shall be emailed and received by the listing broker.
3. Offers shall be accompanied with a mortgage pre-approval or proof of funds letter by financial institution/bank.
4. At the SELLERS request, visits shall start at the open house April 14, 2024 at 2 pm.
5. 24 hour notice is mandatory for all visits after the open house April 14, 2024.
6. At the SELLERS request, offers must be left open for a minimum of 48 hours without exception.
7. The stove(s), fireplace(s), combustion appliance(s) and chimney(s) are sold without any warranty with respect to their compliance with applicable regulations and insurance company
requirements.
Included: Microwave/Vent, dishwasher, fridge, stove, washer, dryer, electric garage door opener with 1 remote, blinds, curtains, curtain rods, central vacuum with accessories, alarm system (not connected), all mounted hooks/wall racks (except all wall mounted hockey stick racks), bird feeder, exterior fire pit, fireplace wood rack behind shed, shed.
Excluded: All wall mounted hockey stick racks.
-
Lot surface 913 MC (9828 sqft) Lot dim. 14.01x35.97 M Lot dim. Irregular Building dim. 11.56x11.3 M Building dim. Irregular -
Driveway Asphalt, Double width or more, Plain paving stone Rental appliances Water heater Cupboard Other, Wood Heating system Air circulation Water supply Municipality Heating energy Electricity Equipment available Central vacuum cleaner system installation, Ventilation system, Electric garage door, Alarm system, Central heat pump Windows PVC Foundation Poured concrete Hearth stove Wood fireplace Garage Heated, Fitted, Single width Distinctive features No neighbours in the back, Cul-de-sac Proximity Highway, Cegep, Daycare centre, Golf, Park - green area, Bicycle path, Elementary school, High school, Cross-country skiing, Public transport Siding Aluminum, Brick Bathroom / Washroom Adjoining to the master bedroom, Seperate shower Basement 6 feet and over, Partially finished Parking (total) Outdoor, Garage (4 places) Sewage system Municipal sewer Landscaping Fenced, Landscape Window type Sliding, Crank handle Roofing Asphalt shingles -
Unit Room Dimension Siding Level -
Municipal Taxes $4,947.00 School taxes $529.00
Advertising







