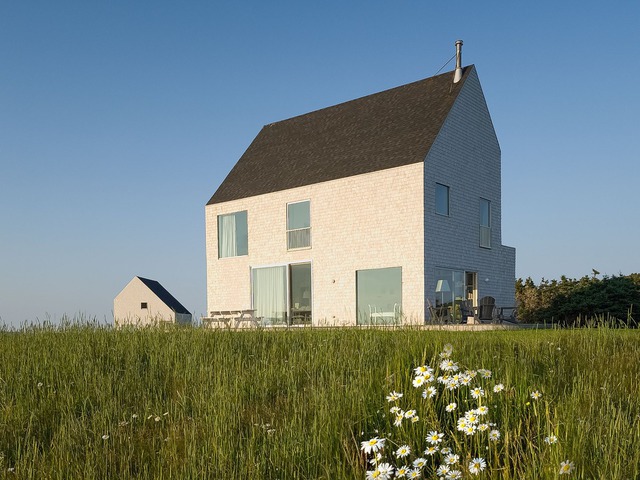
$1,375,000 2 beds 2 baths 12824.5 sq. m
1818 Ch. de l'Étang-des-Caps
Les Îles-de-la-Madeleine (Gaspésie/Iles-de-la-Madeleine)
|
For sale / Two or more storey $648,000 177 Ch. Coulombe Les Îles-de-la-Madeleine (Gaspésie/Iles-de-la-Madeleine) 2 bedrooms. 1 Bathroom. |
Contact real estate broker 
Gabriel Boudreau Savard Courtier Immobilier inc.
Real Estate Broker
514 222 9174 |
177 chemin Coulombe seduces with its timeless elegance which harmoniously combines architectural authenticity and modernity. It also offers a bi-generational garden level apartment which further enhances its appeal. This apartment is a functional addition that meets the needs of a variety of lifestyles. The interior is warm with its exposed beams, while the large windows flood the living spaces with natural light, creating a welcoming atmosphere.
Included: 2 lave-vaisselles
| Cupboard | Wood |
| Heating system | Radiant |
| Water supply | Municipality |
| Heating energy | Electricity |
| Equipment available | Private balcony, Private yard |
| Windows | PVC |
| Foundation | Poured concrete |
| Distinctive features | No neighbours in the back, Cul-de-sac, Intergeneration |
| Proximity | Hospital |
| Siding | Cedar shingles |
| Bathroom / Washroom | Seperate shower |
| Basement | 6 feet and over, Finished basement |
| Parking (total) | Outdoor (4 places) |
| Sewage system | Purification field, Septic tank |
| Distinctive features | Wooded |
| Landscaping | Landscape |
| Window type | Tilt and turn |
| Roofing | Asphalt shingles |
| Topography | Sloped, Flat |
| View | Water |
| Room | Dimension | Siding | Level |
|---|---|---|---|
| Kitchen | 8.3x10.4 P | Concrete | RC |
| Dining room | 12x11.3 P | Concrete | RC |
| Living room | 12.5x16.9 P | Concrete | RC |
| Bathroom | 9.4x6.5 P | Ceramic tiles | RC |
| Bedroom | 12.2x8.9 P | Wood | 2 |
| Master bedroom | 19.3x8.11 P | Wood | 2 |
| Den | 10x7.9 P | Wood | 2 |
| Room | Dimension | Siding | Level |
|---|---|---|---|
| Kitchen | 13.8x13.8 P | Ceramic tiles | 0 |
| Bedroom | 12.3x12.2 P | Ceramic tiles | 0 |
| Bathroom | 9.7x5.6 P | Ceramic tiles | 0 |
| Living room | 11.3x11.3 P | Ceramic tiles | 0 |
| Other | 5.6x6.7 P | Ceramic tiles | 0 |
| Municipal Taxes | $4,557.00 |
| School taxes | $301.00 |