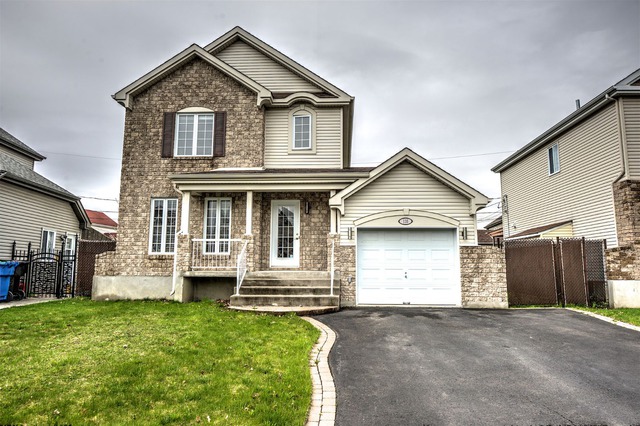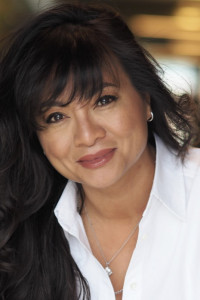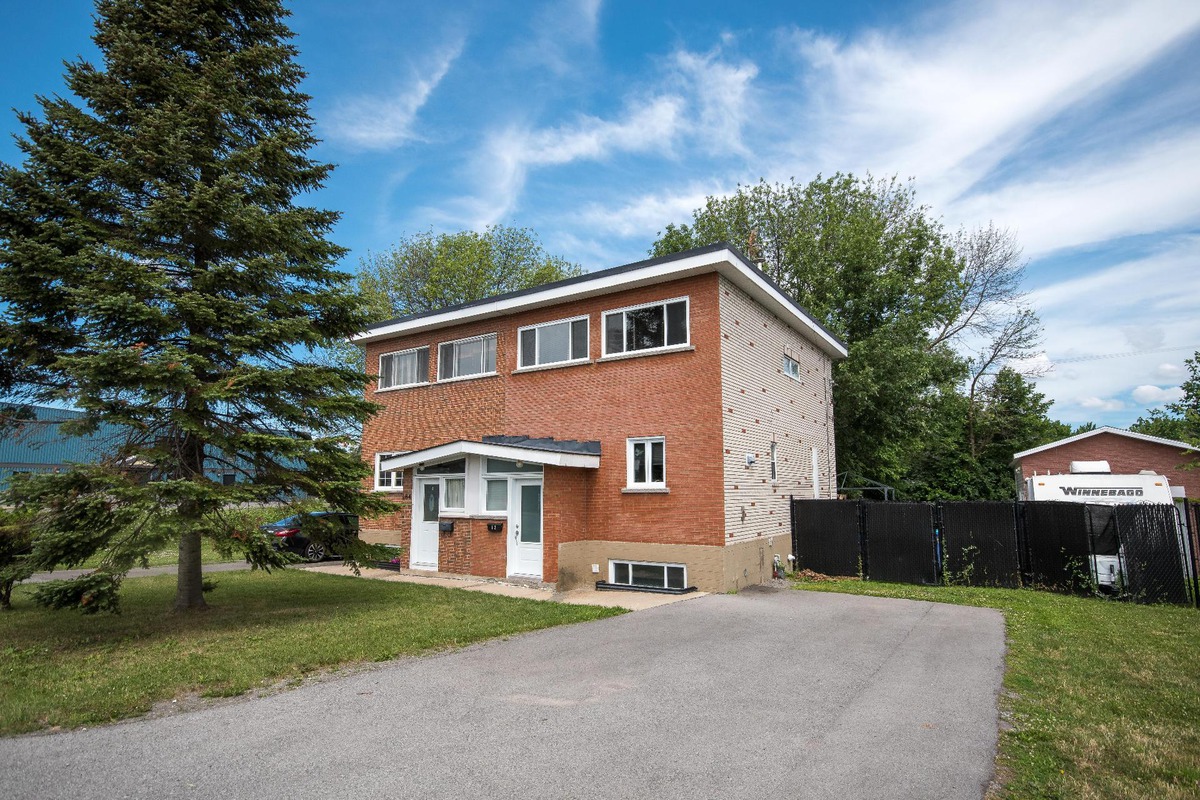
$629,000 3 beds 1.5 bath 4926 sq. ft.
135 Rue des Sittelles
Châteauguay (Montérégie)
|
For sale / Two or more storey $399,000 182 Rue Principale Châteauguay (Montérégie) 3 bedrooms. 1 + 1 Bathroom/Powder room. 640 sq. m. |
Contact real estate broker 
Giang Tho Doan
Real Estate Broker
514-364-3315 |
Châteauguay (Montérégie)
Unique semi-detached property on the market renovated with taste and quality materials. With its 6,888 square feet of land surrounded by mature trees, its outdoor terrace as well as its detached garage with storage mezzanine, this living space is exceptional. Contact me for a visit and I will be happy to present you this property.
Included: Kitchen island, wall mounted air conditionner
Excluded: Blinds, curtains et personal belongings of the occupants
| Lot surface | 640 MC (6889 sqft) |
| Lot dim. | 15.21x42.06 M |
| Lot dim. | Irregular |
| Building dim. | 5.49x9.48 M |
| Building dim. | Irregular |
| Driveway | Asphalt |
| Cupboard | Wood |
| Heating system | Air circulation |
| Water supply | Municipality |
| Heating energy | Natural gas |
| Equipment available | Private balcony, Wall-mounted air conditioning, Alarm system |
| Foundation | Poured concrete |
| Garage | Detached |
| Proximity | Highway, Daycare centre, Golf, Hospital, Park - green area, Elementary school, High school, Cross-country skiing, Snowmobile trail, ATV trail, Public transport |
| Siding | Brick |
| Bathroom / Washroom | Seperate shower |
| Basement | 6 feet and over, Finished basement |
| Parking (total) | Outdoor, Garage (4 places) |
| Sewage system | Municipal sewer |
| Landscaping | Fenced |
| Distinctive features | Wooded |
| Roofing | Asphalt and gravel |
| Room | Dimension | Siding | Level |
|---|---|---|---|
| Hallway | 6.3x4.0 P | Ceramic tiles | RC |
| Living room | 17.0x12.9 P | Wood | RC |
| Kitchen | 10.6x10.8 P | Ceramic tiles | RC |
| Washroom | 4.9x4.1 P | Ceramic tiles | RC |
| Master bedroom | 16.9x10.2 P | Wood | 2 |
| Bedroom | 14.6x10.2 P | Wood | 2 |
| Bathroom | 10.2x8.4 P | Ceramic tiles | 2 |
| Bedroom | 22.2x16.1 P | Carpet | 0 |
| Laundry room | 9.2x6.6 P | Floating floor | 0 |
| Other | 10.4x7.4 P | Concrete | 0 |
| Municipal Taxes | $3,700.00 |
| School taxes | $236.00 |


