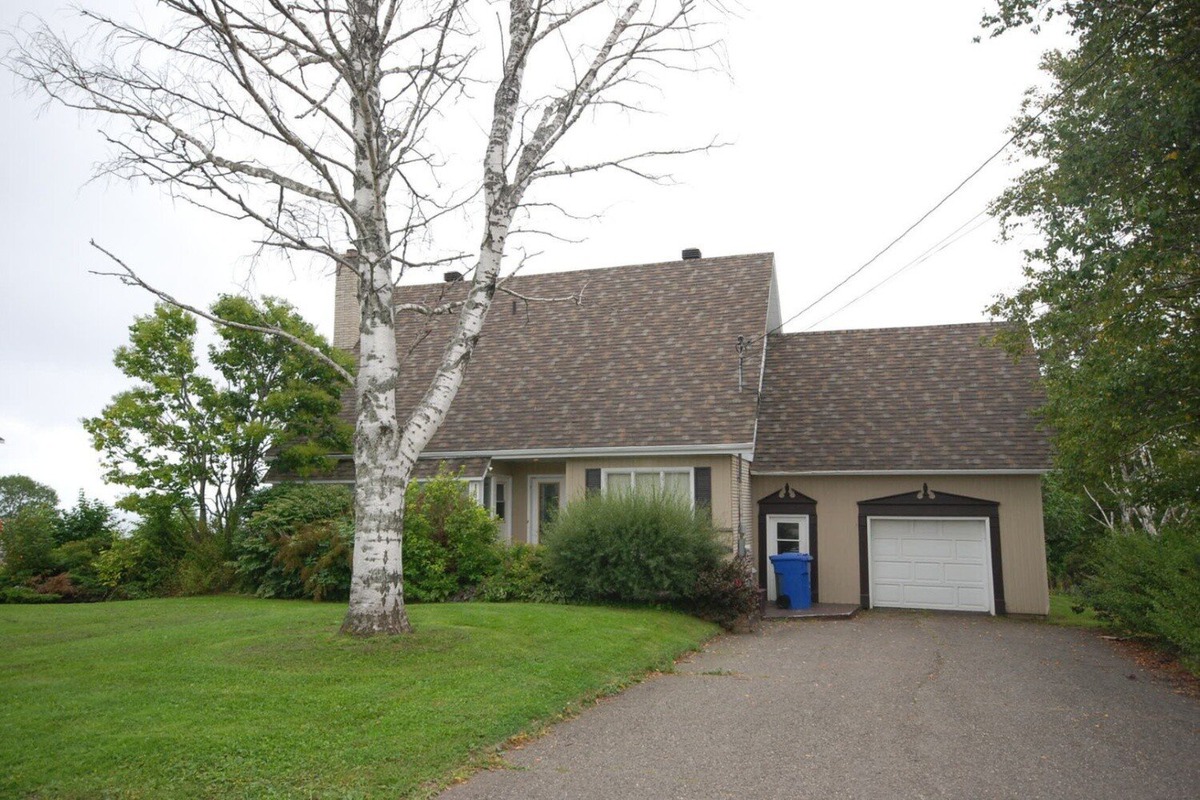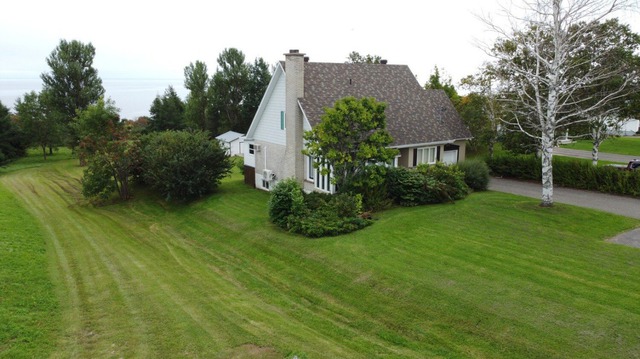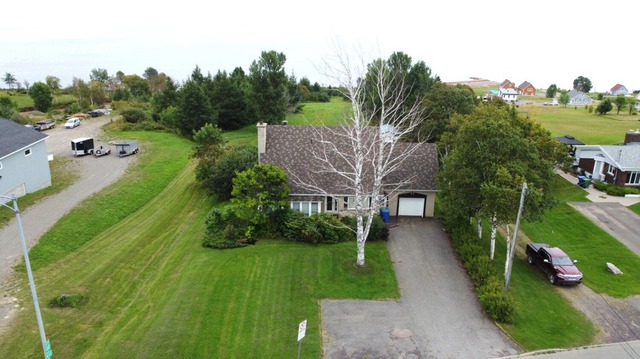|
For sale / Two or more storey $475,000 + GST/QST 184 Boul. Gérard-D.-Levesque E. Paspébiac (Gaspésie/Iles-de-la-Madeleine) 5 bedrooms. 2 Bathrooms. 11102.7 sq. m. |
Contact real estate broker 
Gestion Eric Provost (2021) inc.
Real Estate Broker
418-398-9000 |
For sale / Two or more storey
$475,000 + GST/QST
Description of the property For sale
**Text only available in french.**
Maison à étage au bord de l'eau avec petite plage facile d'accès au bout du terrain. Garage 14.5' x 19' attaché et autre garage détaché. La cuisine et salle à manger à air-ouvert. On retrouve 4 cac avec possibilité d'en ajouter au sous-sol. Il y a une entrée extérieure donnant accès au sous-sol. Terrain de 119 508 pc.
Included: stores-rideaux-tringles, luminaires, cuisinière, réfrigérateur
Excluded: Lave-vaisselle
Sale without legal warranty of quality, at the buyer's risk and peril
-
Lot surface 11102.7 MC (119509 sqft) Lot dim. 37.22x363.68 M Lot dim. Irregular -
Distinctive features Water access, Water front, Motor boat allowed Driveway Asphalt, Double width or more Heating system Air circulation, Space heating baseboards, Electric baseboard units Water supply Municipality Heating energy Electricity Equipment available Wall-mounted heat pump Foundation Poured concrete Hearth stove Other Garage Attached, Detached, Single width Distinctive features No neighbours in the back Proximity Daycare centre, Park - green area, High school, Cross-country skiing, Public transport Siding Brick, Pressed fibre Basement 6 feet and over, Seperate entrance, Finished basement Parking (total) Outdoor, Garage (4 places) Sewage system Municipal sewer Roofing Asphalt shingles Topography Sloped View Water Zoning Residential -
Room Dimension Siding Level Living room 11.7x23.2 P Wood RC Kitchen 13x20.9 P Linoleum RC Dining room 10.9x13 P Wood RC Solarium/Sunroom 7.4x13 P Linoleum RC Solarium/Sunroom 5.9x17 P Carpet RC Bedroom 8.7x8.3 P Linoleum RC Bathroom 10.9x7.5 P Ceramic tiles RC Bedroom 14.5x9.5 P Linoleum 2 Bathroom 9.6x7.4 P Linoleum 2 Bedroom 9.6x12.2 P Wood 2 Other 5.3x7.5 P Wood 2 Bedroom 9.10x9.3 P Linoleum 2 Bedroom 10x11.4 P Linoleum 2 Laundry room 9.4x8 P Linoleum 0 Family room 28.10x12.5 P Other 0 Workshop 14x10.8 P Linoleum 0 Home office 10.6x9.1 P Linoleum 0 Other 5.1x19.6 P Concrete RC -
Municipal Taxes $3,508.00 School taxes $218.00









