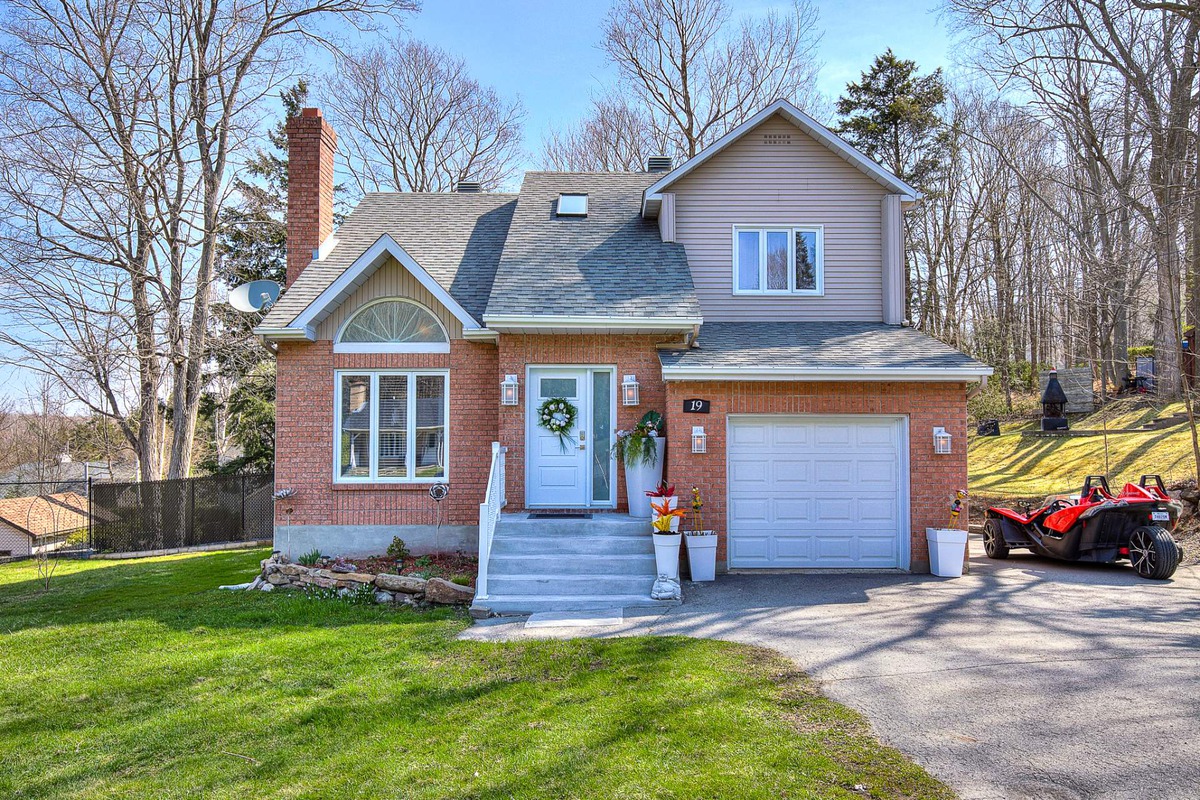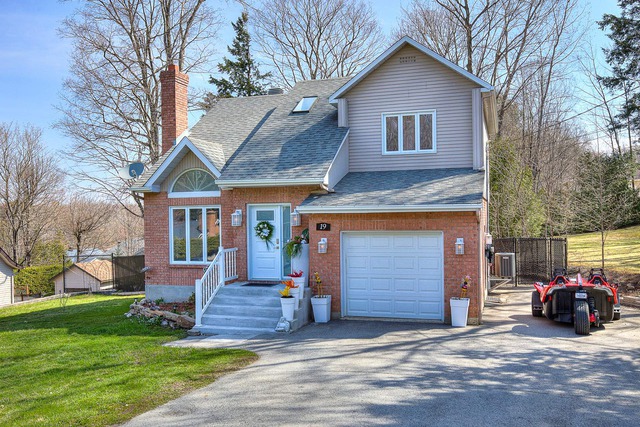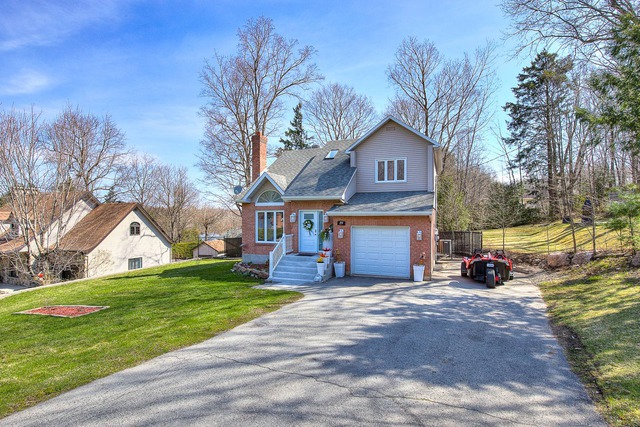
$425,000 4 beds 1.5 bath 4060 sq. ft.
91 Crois. du Suroît
Rigaud (Montérégie)
|
For sale / Two or more storey SOLD 19 Rue St-Viateur Rigaud (Montérégie) 4 bedrooms. 1 + 1 Bathroom/Powder room. 10232.17 sq. ft.. |
Contact one of our brokers 
Sandra-Lee Marquis
Real Estate Broker
450-455-7333 
Nicholas Pard
Real Estate Broker
450-455-7333 |
Rigaud (Montérégie)
**Located in the Town of Rigaud**this charming 4 bedroom house offers an exceptional living space. As soon as you enter, you will be greeted by a spacious living room decorated with a fireplace and cathedral ceilings. The dining room is bright and the kitchen is a functional space with plenty of storage. There is an attached garage. Outside, the landscaped backyard is a true haven of peace, with its vast patio and spa. This property has benefited from numerous renovations over the years.Ideally located near Collège Bourget, Mont-Rigaud and all services, this house is a real gem to discover.
**EXTRAS**
-Located in the town of Rigaud
-Charming house
-4 bedrooms
-Spacious living room
-Hearth
-Cathedral ceilings in the living room
-Bright dining room
-Kitchen with functional space and plenty of storage
-Attached garage
-The landscaped backyard
-Spa
-Near Bourget College and Mont-Rigaud
-Nearly all services
RENOVATIONS AND IMPROVEMENTS:
2023:
-Sanded, varnished and stained floors
-Change of stair railings
-Painting of the entire house and foyer
-Change of all light fixtures in the house
-Replacement of the Jenn-Air cooktop with the integrated hood and built-in oven
-Replacement of kitchen sink and faucets
-Replacement of toilet in the powder room
-Redesign of the front concrete landing
-Restoration of the concrete stairs in front
-Sanding and refinishing of the back patio
-Complete overhaul of the front and rear earthworks
-Added several perennials and flowers
-Replacement of exterior lighting fixtures
-Changing the spa cover
2017:
-Ceramic flooring in the kitchen
-Replacement of kitchen cabinets and doors
-Installation of a ceramic backsplash
-Kitchen renovation including backsplash and ceramic tiles
-Bathroom renovation
-Installation of vinyl planks in the basement
-Replacement of windows on the 1st and 2nd floor as well as the front entrance door
2014 :
-Addition of a new floating vinyl floor to the basement
2012:
-Garage door replacement
-Replacement of tub, toilet, shower, sink, countertop, vanity and master bathroom flooring
Included: Poles, blinds, dishwasher, Jenn-Air cooktop with integrated hood, Jenn-Air built-in oven, central vacuum cleaner and accessories, light fixtures, shed, gazebo, electric garage door opener, spa, 2 gazebos, bedroom set in the master bedroom (without mattress)
Excluded: Curtains
| Lot surface | 10232.17 PC |
| Lot dim. | 98.8x133.8 M |
| Lot dim. | Irregular |
| Building dim. | 10.12x10.06 M |
| Building dim. | Irregular |
| Driveway | Asphalt, Double width or more |
| Cupboard | Other, Thermoplastic |
| Heating system | Air circulation |
| Water supply | Municipality |
| Heating energy | Electricity |
| Equipment available | Private balcony, Electric garage door, Central heat pump |
| Windows | PVC |
| Foundation | Poured concrete |
| Hearth stove | Wood fireplace |
| Garage | Attached, Heated, Fitted, Single width |
| Proximity | Highway, Daycare centre, Golf, Hospital, Park - green area, Bicycle path, Elementary school, Alpine skiing, High school, Cross-country skiing, Snowmobile trail, ATV trail |
| Siding | Aluminum, Brick |
| Bathroom / Washroom | Seperate shower |
| Basement | 6 feet and over, Finished basement |
| Parking (total) | Outdoor, Garage (5 places) |
| Sewage system | Municipal sewer |
| Landscaping | Fenced |
| Distinctive features | Wooded |
| Landscaping | Landscape |
| Window type | Sliding, Crank handle |
| Roofing | Asphalt shingles |
| Topography | Flat |
| Zoning | Residential |
| Room | Dimension | Siding | Level |
|---|---|---|---|
| Living room | 15.11x13 P | Wood | RC |
| Dining room | 9.7x13 P | Wood | RC |
| Kitchen | 9.3x13 P | Ceramic tiles | RC |
| Walk-in closet | 6.4x10.3 P | Ceramic tiles | RC |
| Washroom | 5.1x6.9 P | Ceramic tiles | RC |
| Master bedroom | 12.2x14.6 P | Parquet | 2 |
| Bathroom | 8x11.1 P | Ceramic tiles | 2 |
| Bedroom | 11.1x11.9 P | Parquet | 2 |
| Bedroom | 12.10x13 P | Parquet | 2 |
| Family room | 15.2x12.9 P | Other | 0 |
| Storage | 15.2x9.4 P | Concrete | 0 |
| Bedroom | 16.9x12.1 P | Other | 0 |
| Energy cost | $3,450.00 |
| Municipal Taxes | $3,641.00 |
| School taxes | $309.00 |
4 beds 2 baths + 2 pwrs 62440 sq. ft.
Rigaud
278 Ch. des Grands-Bois



