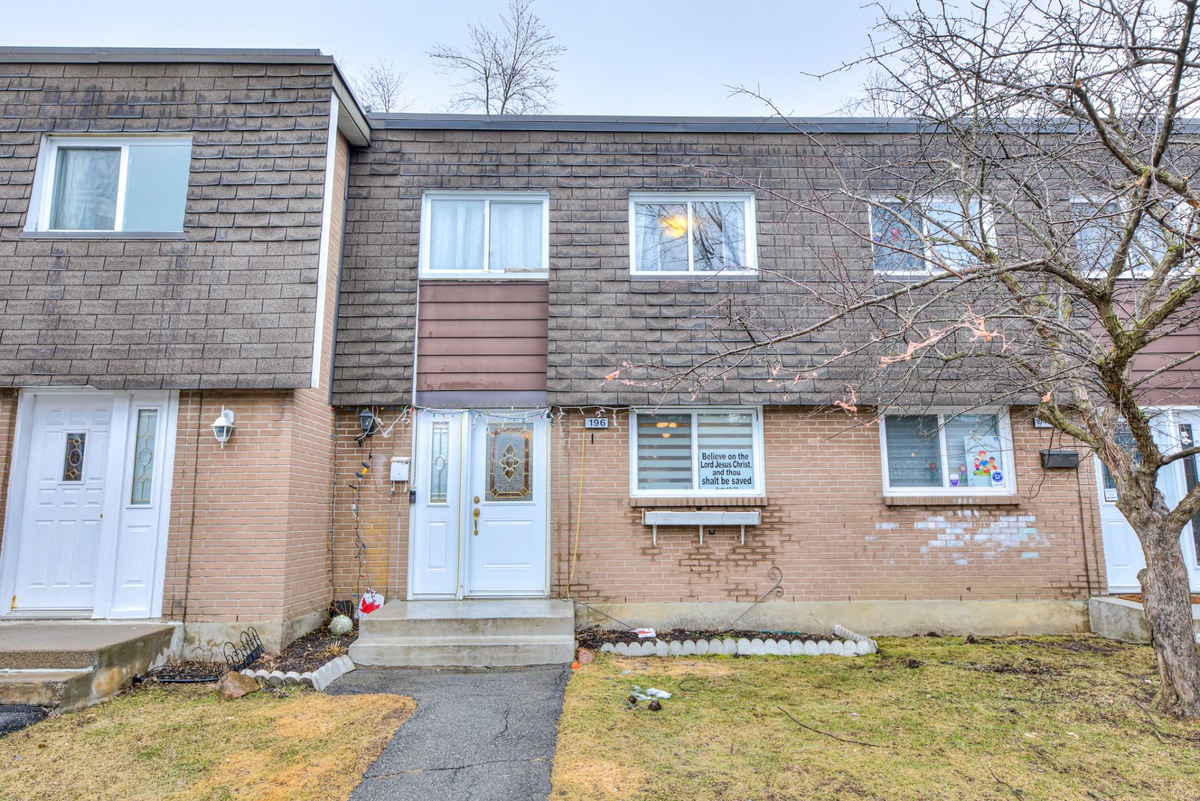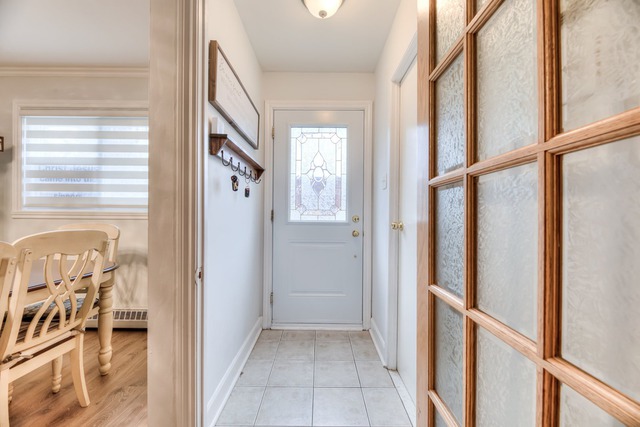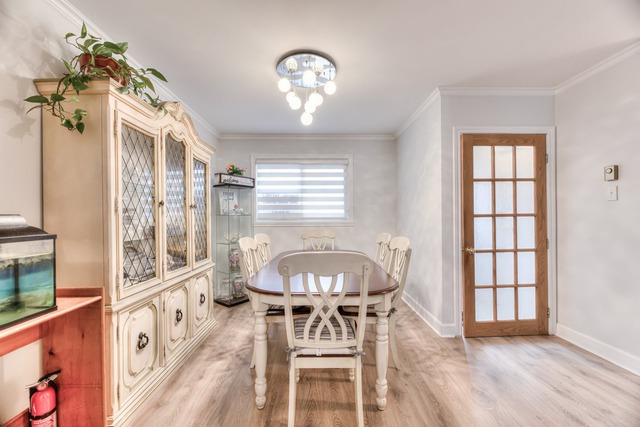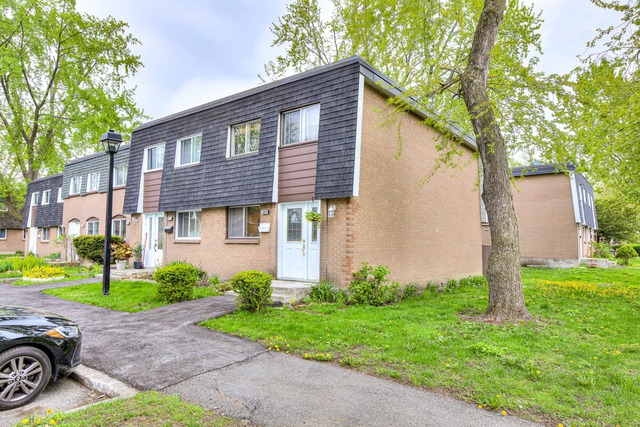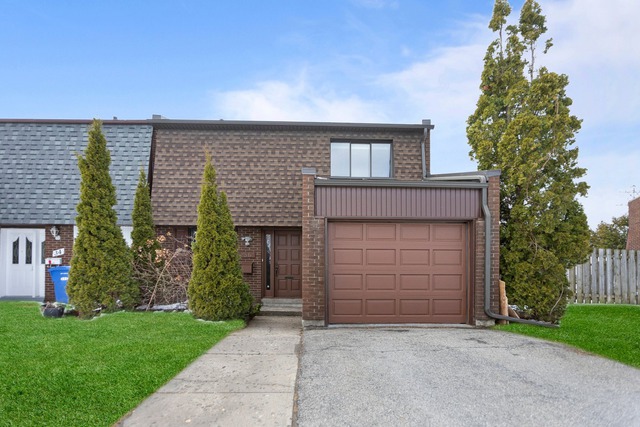
$869,000 3 beds 1.5 bath 6553 sq. ft.
19 Rue Mercier
Dollard-des-Ormeaux (Montréal)
|
For sale / Two or more storey SOLD 196 Rue Andras Dollard-des-Ormeaux (Montréal) 3 bedrooms. 1 + 1 Bathroom/Powder room. 1128 sq. ft.. |
Contact real estate broker 
Garen Simonyan inc.
Real Estate Broker
5149624744 |
Dollard-des-Ormeaux (Montréal)
Lovely and very well-maintained townhouse with 3 bedrooms and 1,5 bathrooms located in the desired sector of DDO with separate living and dining rooms, a large kitchen, and much more!!!AAA location is close to all amenities, and future REM. 1 outdoor parking spot is included. Community inground swimming pool.
Welcome to 196 Andras!!! Well-maintained townhouse offers easy living in a great location :
*** Separate living and dining rooms
*** Patio door leads to backyard from the living room for cooking and dining
*** Spacious kitchen
*** The main floor also includes a convenient powder room
*** Staircase leads up to 3 bedrooms and the family bath
***Tranquil and spacious primary bedroom
*** Finished basement, move-in ready
*** New Wall AC unit
Renovations:
** Windows replaced in 2017
** The main door was replaced in 2017
** The patio door was replaced in 2021
** New floors on the main floor in 2022
** New Paint in 2022
** Wood deck and fence in 2020
** Main railings were replaced in 2021
Close to everything within 10 min drive distance:
* REM coming next door
* Grocery stores (Metro, Adonis)
* Pharmacies (Jean Coutu, Pharmaprix)
* SAQ
* Banks (BNC, TD, RBC, Scotia)
* Restaurants
* Cleaners
* Champs du parc-nature du Bois-de-Liesse
Excellent value, a great investment for you and your family.
***Visits will start on Friday 8 March, Open house is Saturday 3-4.30 pm
Included: All the light fixtures, blinds (custom made) rods,curtains, a cabana built in 2021, gazebo.
Excluded: The hot water tank is rented with Hydro Solution and the contract will be assumed by the new buyer, the water filter system in the kitchen
| Livable surface | 1128 PC |
| Building dim. | 32.5x17.3 P |
| Rental appliances | Water heater |
| Heating system | Electric baseboard units |
| Water supply | Municipality |
| Heating energy | Electricity |
| Pool | Other, Inground |
| Proximity | Highway, Cegep, Daycare centre, Park - green area, Bicycle path, Réseau Express Métropolitain (REM), High school, Public transport |
| Siding | Brick |
| Basement | 6 feet and over, Finished basement |
| Parking (total) | Outdoor (1 place) |
| Sewage system | Municipal sewer |
| Zoning | Residential |
| Room | Dimension | Siding | Level |
|---|---|---|---|
| Hallway | 4.3x3.8 P | Ceramic tiles | RC |
| Living room | 17.3x11.5 P | Floating floor | RC |
| Dining room | 12.3x9.0 P | Floating floor | RC |
| Kitchen | 9.0x8.0 P | Ceramic tiles | RC |
| Washroom | 4.0x5.0 P | Ceramic tiles | RC |
| Master bedroom | 17.3x11.7 P | Parquet | 2 |
| Bathroom | 9.1x4.11 P | Ceramic tiles | 2 |
| Bedroom | 9.10x7.10 P | Parquet | 2 |
| Bedroom | 13.2x9.1 P | Parquet | 2 |
| Family room | 17.9x17.2 P | Floating floor | 0 |
| Home office | 12.2x11.2 P | Floating floor | 0 |
| Laundry room | 12.0x11.0 P | Floating floor | 0 |
| Co-ownership fees | $3,072.00 |
| Municipal Taxes | $2,668.00 |
| School taxes | $242.00 |
3 beds 1 bath + 1 pwr
Dollard-des-Ormeaux
261Z Rue Andras
3 beds 2 baths 3549.94 sq. ft.
Dollard-des-Ormeaux
36 Rue Norgrove
