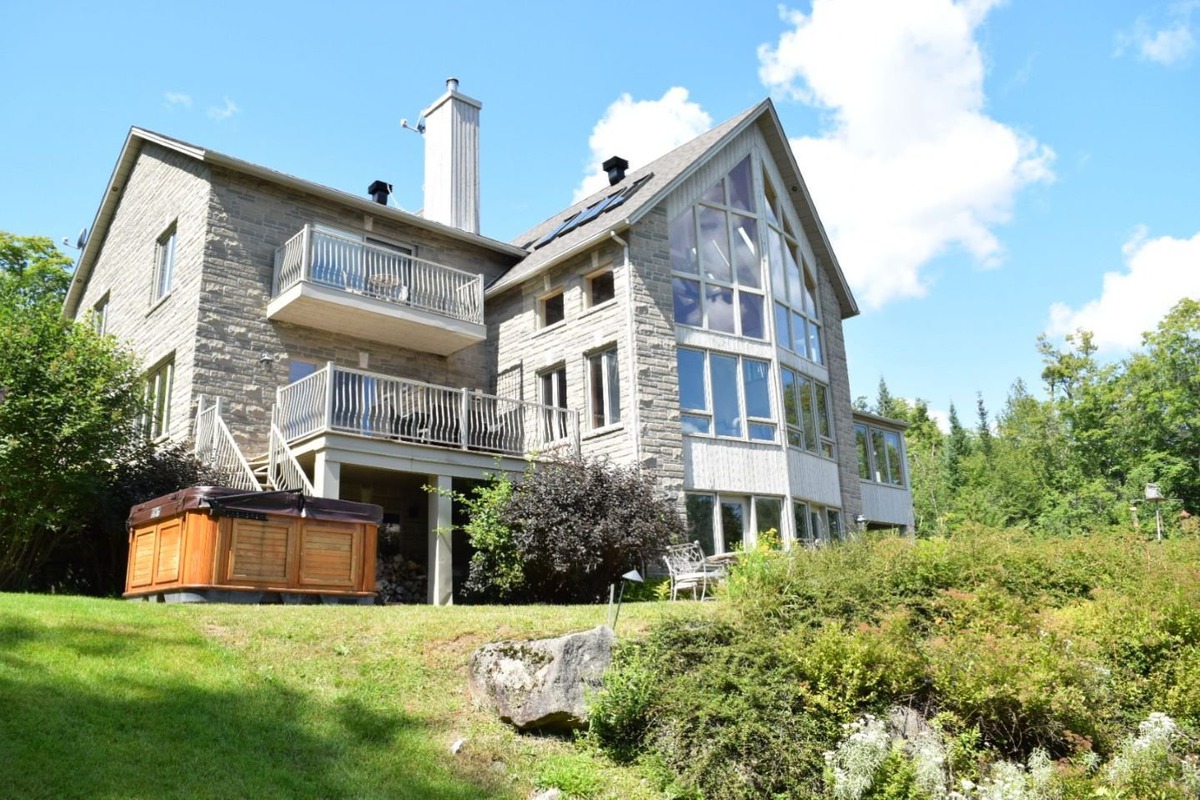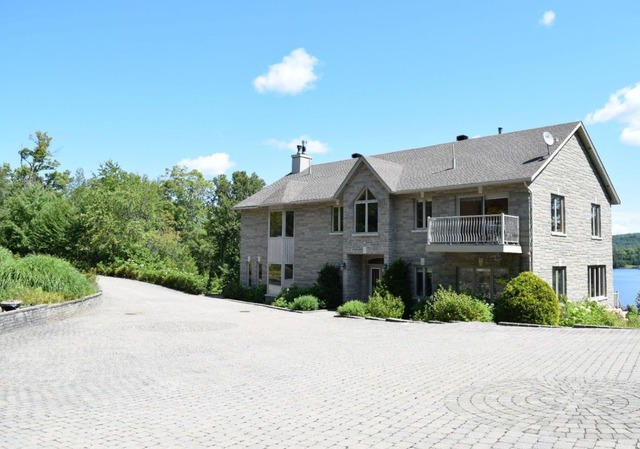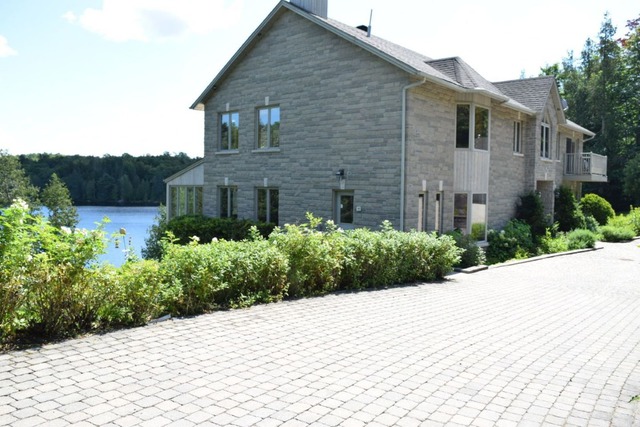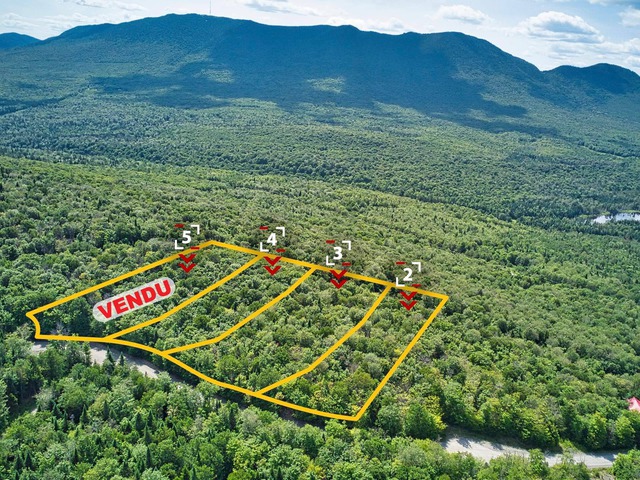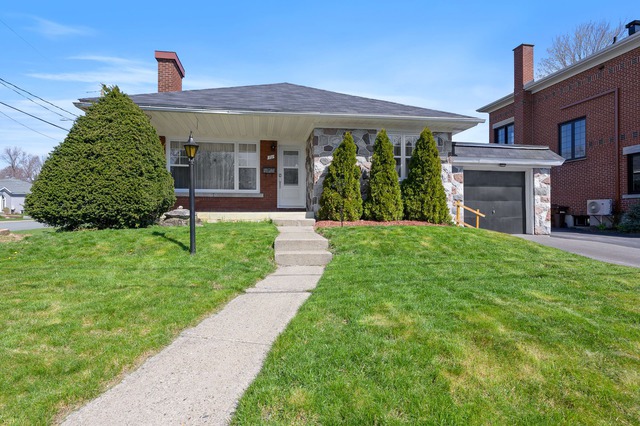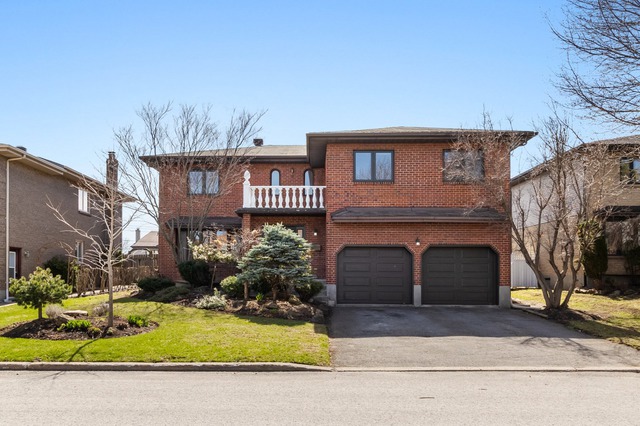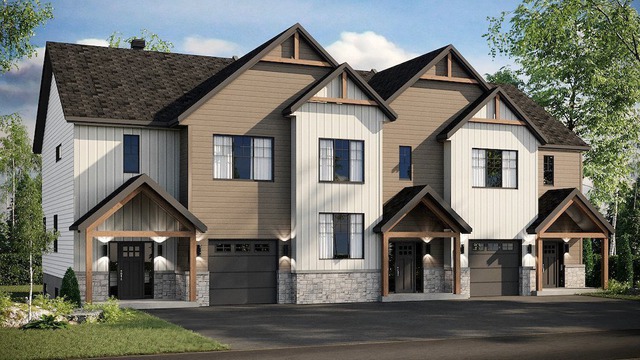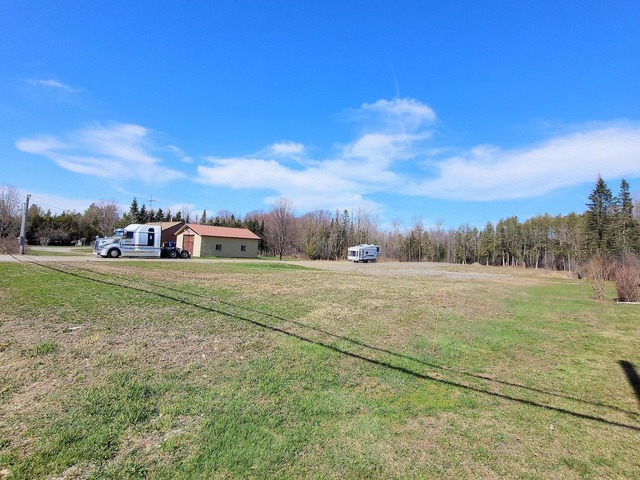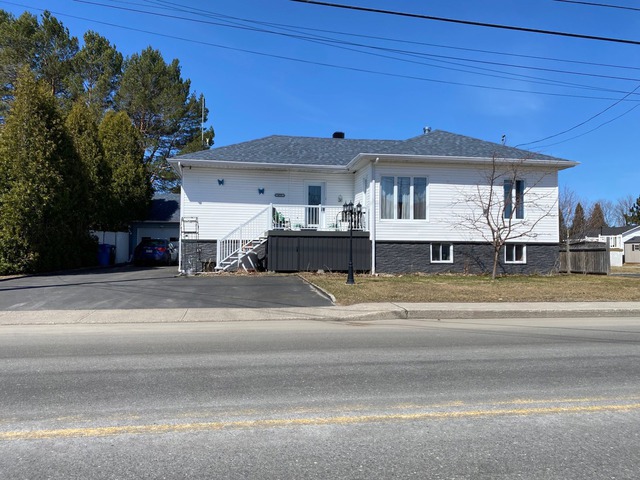|
For sale / Two or more storey $1,999,000 1961 Rue du Domaine Wentworth-Nord (Laurentides) 5 bedrooms. 4 Bathrooms. 2337507.77 sq. ft.. |
Contact one of our brokers 
Georgia Stamadianos
Residential real estate broker
514-831-8040 
Alice Balabanian inc.
Certified Real Estate Broker License AEO
514-409-0404 
Rudy Nehme
Real Estate Broker
514-796-5385 |
For sale / Two or more storey
$1,999,000
Description of the property For sale
Acres of BUILDABLE land adjacent to this home, which is the truest depiction of serenity. The enchantment of the property surpasses description. Incredible surrounding view, and direct access to navigable Grand Lac Noir. Open space, cathedral floor to ceiling windows and sheer luxury, accompanied by peaceful seclusion. This FULLY FURNISHED home offers a stunning living space, a detached 5 car garage, a guest house and most distinctly, 56 acres of land with an additional 6 cadastral numbers, for your enjoyment and endless possibilities.
Fully furnished!
Adjacent land is buildable!
Please visit link for full drone caption of premises: https://www.youtube.com/watch?v=PRLY1SnF5GI
To note: The listing includes the land with immovable, cadastral description 5710132, plus 6 additional cadastrals 5710149, 5710163, 5710134, 5708126, 5710141, 571036
Details:
-Cadastral description 5710132= 61431.79 sqft
-Cadastral description 5708126= 2121672.00 sqft
-Cadastral description 5710141= 2116.18 sqft
-Cadastral description 5710361= 33058.12 sqft
-Cadastral descriptions 5710149, 5710163, 5710134= 119229.68 sqft
SPECIAL FEATURES
-Side entrance door
-Heated floors in kitchen and solarium
-Granit countertops
-Wooden cabinets
-Two sided fire place
-Three propane tanks
-Wet bar
-Sauna
-Steam shower
-New hot tub
-Gazebo
-Irrigation throughout the premises
-Man made cascading waterfall, water generated from the adjacent lake.
-Lots of storage
-Professional land scaping
***Separate guesthouse
Included: All furniture and appliances
Excluded: Personal effects of the vendor, baby grand piano, garage content
Sale without legal warranty of quality, at the buyer's risk and peril
-
Lot surface 2337507.77 PC Building dim. 57.9x59.6 P Building dim. Irregular -
Distinctive features Water access, Water front, Motor boat allowed Driveway Plain paving stone Cupboard Wood Heating system Air circulation, Electric baseboard units Water supply Artesian well Heating energy Heating oil Equipment available Central vacuum cleaner system installation, Water softener, Central air conditioning Available services Fire detector Equipment available Electric garage door, Sauna Windows Wood, PVC Foundation Poured concrete Hearth stove Wood fireplace, Gas fireplace Garage Detached Distinctive features No neighbours in the back Proximity Golf, Cross-country skiing Siding Brick Bathroom / Washroom Adjoining to the master bedroom, Jacuzzi bath-tub Basement Seperate entrance, Finished basement Parking (total) Outdoor, Garage (10 places) Sewage system Septic tank Landscaping Landscape Roofing Asphalt shingles View Water, Panoramic Zoning Residential -
Room Dimension Siding Level Hallway 8.1x6.2 P Ceramic tiles RC Living room 26.7x20.10 P Wood RC Family room 20.3x13.10 P Wood RC Dining room 18.9x16.8 P Wood RC Kitchen 21.11x11.8 P Ceramic tiles RC Solarium/Sunroom 16.2x9.8 P Ceramic tiles RC Bedroom 13.10x12.2 P Wood RC Bathroom 8.1x5.0 P Ceramic tiles RC Mezzanine 21.7x11.6 P Wood 2 Master bedroom 19.2x16.0 P Wood 2 Bathroom 11.7x10.6 P Ceramic tiles 2 Bedroom 16.7x12.2 P Wood 2 Bedroom 16.1x13.10 P Wood 2 Bedroom 18.0x10.7 P Wood 2 Bathroom 9.1x7.9 P Ceramic tiles 2 Family room 19.3x15.3 P Carpet 0 Playroom 19.8x18.5 P Carpet 0 Other 18.1x7.2 P Carpet 0 Bathroom 11.2x7.2 P Ceramic tiles 0 Other - Balcony access 18.5x7.2 P Ceramic tiles 0 Other 13.6x12.9 P Concrete 0 Laundry room 5.7x4.6 P Ceramic tiles 0 -
Energy cost $221.00 Municipal Taxes $10,158.00 School taxes $1,460.00

