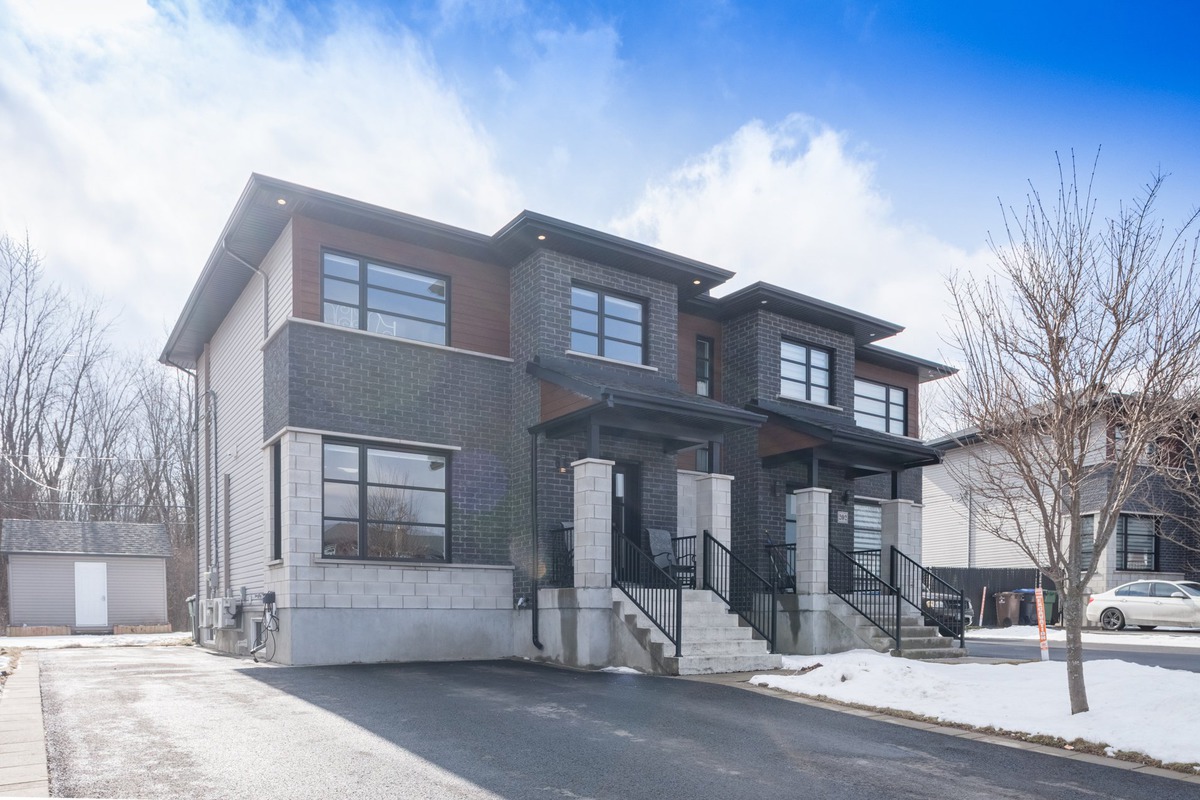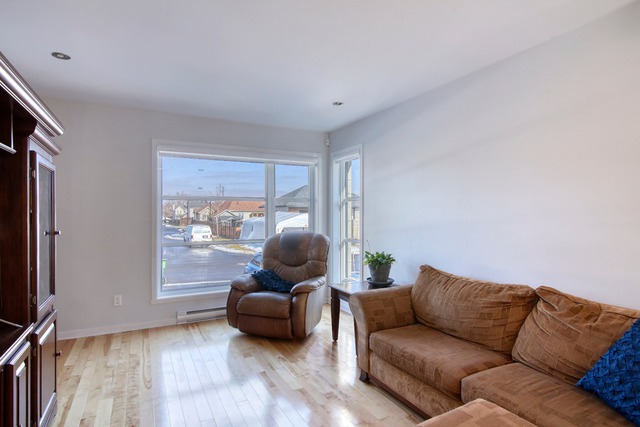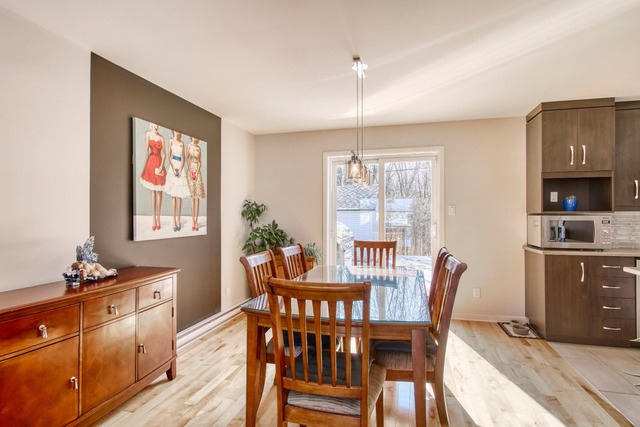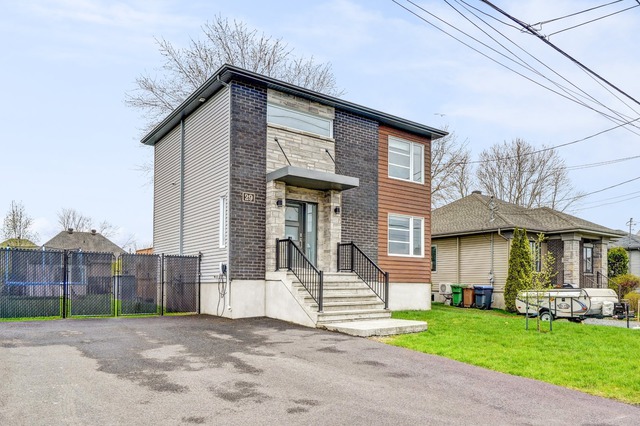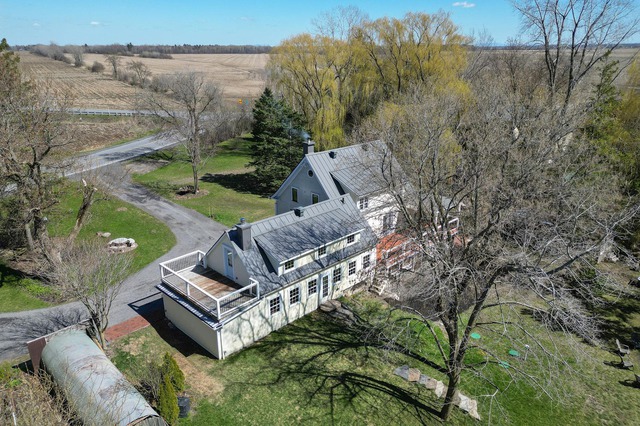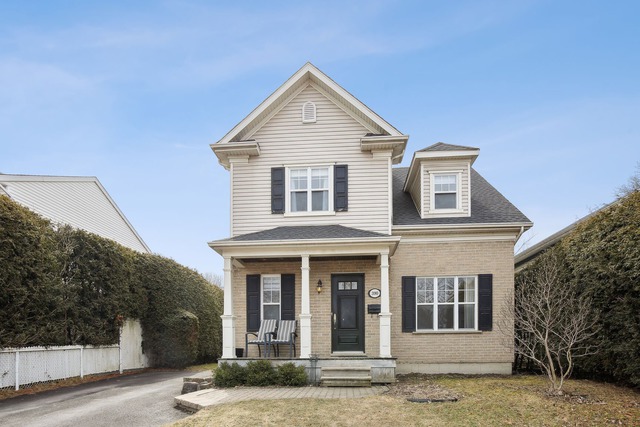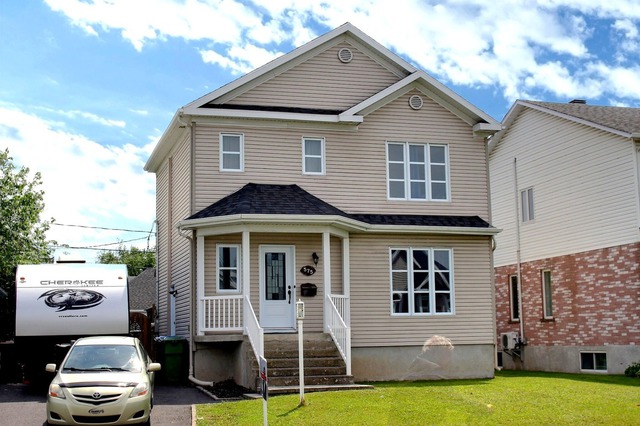
$559,800 4 beds 1.5 bath 6704 sq. ft.
575 Av. Georges-Rainville
Saint-Jean-sur-Richelieu (Montérégie)
|
For sale / Two or more storey SOLD 198 Rue Joseph-Doyon Saint-Jean-sur-Richelieu (Montérégie) 4 bedrooms. 2 + 1 Bathrooms/Powder room. 129.8 sq. m. |
Contact one of our brokers 
Andre Lahaye Courtier immobilier inc.
Real Estate Broker
514-364-3315 
Gestion Immobilière Martin Tessier inc.
Real Estate Broker
514-364-3315 |
Saint-Jean-sur-Richelieu (Montérégie)
**Text only available in french.**
Beau cottage de près de 1400pc situé dans un quartier homogène, paisible et à distance de marches de tous les services. Sis sur un terrain de 4181pc clôturé sur les côtés, avec un boisé à l'arrière. Matériaux de qualité, concept aire ouverte, 3+1 CAC, 2 belles SDB (douche 48'x34'), 1 salle d'eau, cuisine fonctionnelle, comptoir lunch, armoires jusqu'au plafond, dosseret en pâte de verre. Salle à manger avec porte patio menant à la cour, salon lumineux. Sous-sol complètement aménagé avec salle familiale, Tout près du transport en commun, épicerie, école, pharmacie, club de golf, Rivière Richelieu.
Included: 2 air conditioning wall, canvases, lighting, installation electrical terminal (no terminal), central vacuum and accessories.
Excluded: household appliances, dishwasher.
| Lot surface | 388.5 MC (4182 sqft) |
| Lot dim. | 12x32.75 M |
| Livable surface | 129.8 MC (1397 sqft) |
| Building dim. | 7.29x7.01 M |
| Building dim. | Irregular |
| Driveway | Asphalt, Double width or more |
| Cupboard | Melamine |
| Heating system | Electric baseboard units |
| Water supply | Municipality |
| Heating energy | Electricity |
| Equipment available | Central vacuum cleaner system installation, Wall-mounted air conditioning, Ventilation system |
| Windows | PVC |
| Foundation | Poured concrete |
| Distinctive features | No neighbours in the back |
| Proximity | Highway, Cegep, Daycare centre, Golf, Hospital, Park - green area, Bicycle path, Elementary school, High school, Public transport |
| Siding | Brick, Vinyl |
| Bathroom / Washroom | Seperate shower |
| Basement | 6 feet and over, Finished basement |
| Parking (total) | Outdoor (5 places) |
| Sewage system | Municipal sewer |
| Landscaping | Fenced, Landscape |
| Window type | Sliding, Crank handle, French window |
| Roofing | Asphalt shingles |
| Topography | Flat |
| Zoning | Residential |
| Room | Dimension | Siding | Level |
|---|---|---|---|
| Hallway | 6x4.3 P | Ceramic tiles | RC |
| Living room | 15x11 P | Wood | RC |
| Dining room | 9.4x11.5 P | Wood | RC |
| Kitchen | 11.4x11 P | Ceramic tiles | RC |
| Washroom | 3x5 P | Ceramic tiles | RC |
| Bedroom | 10.8x12.6 P | Wood | 2 |
| Bathroom | 10.5x9 P | Ceramic tiles | 2 |
| Bedroom | 9.3x10.3 P | Wood | 2 |
| Bedroom | 9.9x8.6 P | Wood | 2 |
| Family room | 11.8x17.8 P | Floating floor | 0 |
| Bedroom | 13.7x10.7 P | Floating floor | 0 |
| Bathroom | 13.4x9.7 P | Ceramic tiles | 0 |
| Municipal Taxes | $3,071.00 |
| School taxes | $256.00 |
4 beds 1 bath + 1 pwr 5578 sq. ft.
Saint-Jean-sur-Richelieu
29 Rue Romuald-Rémillard
4 beds 2 baths + 2 pwrs 43000 sq. ft.
Saint-Jean-sur-Richelieu
860 Ch. des Vieux-Moulins
4 beds 2 baths + 1 pwr 436.6 sq. m
Saint-Jean-sur-Richelieu
390 Rue Raymond
