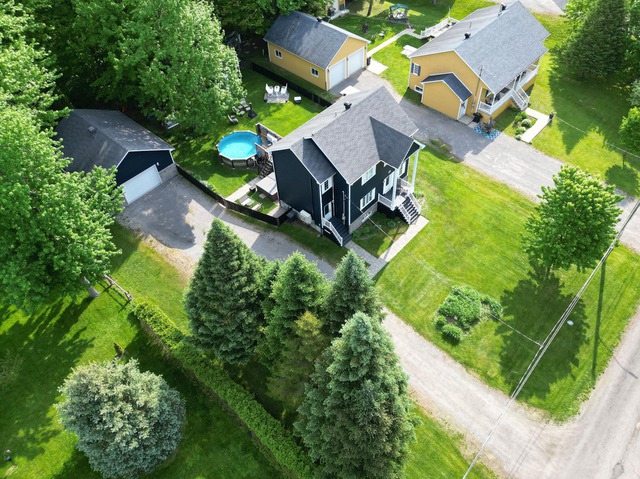|
For sale / Two or more storey $599,900 200 Rue Rivard Saint-Jean-de-Matha (Lanaudière) 3 bedrooms. 2 Bathrooms. 37828 sq. ft.. |
Contact real estate broker 
Richard Ouimet
Residential and commercial real estate broker
450 438-3000 |
For sale / Two or more storey
$599,900
Description of the property For sale
**Text only available in french.**
Secteur de rêve exceptionnel ! Propriété avec vue et accès au Lac Berthier, spacieuse, chaleureuse, style champêtre, confort et sérénité qu'on pourrait souhaiter . Concept a aire ouverte, plafond cathédrale,et belle fenestration, trois chambres, deux salles de bains. Grand terrain boisé de plus de 37000p2 offrant une vue spectaculaire du lac.
Included: rideaux, stores, luminaires, hotte micro-onde, gazebo, table de pique-nique, tempo 10x20 usagé en arrière du garage,laveuse,sécheuse, 2 supports à kayak
Excluded: lave-vaisselle et biens personnels
Sale without legal warranty of quality, at the buyer's risk and peril
-
Lot surface 37828 PC Building dim. 30.5x28.5 P Building dim. Irregular -
Distinctive features Water access, Motor boat allowed Driveway Not Paved Rental appliances Alarm system Cupboard Other Heating system Space heating baseboards, Electric baseboard units Water supply Artesian well Heating energy Electricity Equipment available Ventilation system, Alarm system Windows PVC Foundation Poured concrete Hearth stove Other Garage Heated, Detached, Double width or more Basement 6 feet and over, Other, Seperate entrance, Finished basement Parking (total) Outdoor, Garage (4 places) Sewage system Other, Purification field, Septic tank Landscaping Land / Yard lined with hedges Distinctive features Wooded Landscaping Landscape Window type Sliding, Hung, Crank handle Roofing Asphalt shingles Topography Uneven, Flat View Water, Panoramic Zoning Residential -
Room Dimension Siding Level Hallway 3.7x6.0 P Ceramic tiles RC Living room 10.0x9.7 P Wood RC Kitchen 11.0x10.0 P Ceramic tiles RC Dining room 10.3x9.6 P Wood RC Bathroom 10.5x9.7 P Ceramic tiles RC Bedroom 12.8x12.3 P Wood RC Solarium/Sunroom 15.5x15.5 P Floating floor RC Mezzanine 18.0x7.2 P Wood 2 Master bedroom 13.0x12.0 P Wood 2 Bathroom 7.6x7.3 P Ceramic tiles 2 Bedroom 15.1x11.2 P Floating floor 0 Home office 11.7x10.0 P Ceramic tiles 0 Family room 27.7x13.0 P Ceramic tiles 0 -
Municipal Taxes $2,146.00 School taxes $233.00
Advertising









