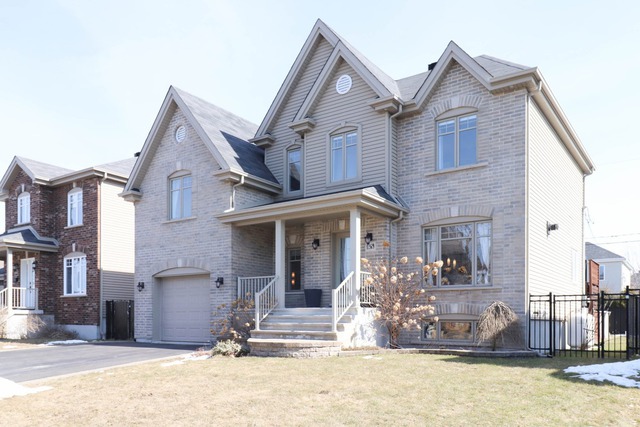
$835,000 5 beds 2.5 baths 473.8 sq. m
1269 Rue Denault
Chambly (Montérégie)
|
For sale / Two or more storey $875,000 2069 Rue Anne-Le Seigneur Chambly (Montérégie) 5 bedrooms. 2 + 1 Bathrooms/Powder room. 5841.57 sq. ft.. |
Contact real estate broker 
Jacques Dubuc
Real Estate Broker
514-792-4728 |
**Text only available in french.**
Superbe cottage, très bien entretenu dans quartier récent a 10 minutes du 10/30.A distance de marche de tout autobus vers le REM et Mtl. Près des épiceries, pharmacies, garderies, restos, banques, centre sportif. Près du grand parc des patriotes. 4 chambres a l'étage ainsi que 1 au sous-sol. Salle familiale et salle cinéma-maison, solarium quatre saisons, terrain complètement aménagé, prise extérieur au gaz naturel pour le BBQ, stationnement pouvant accueillir 4 voitures. Quartier homogène de Chambly, idéal pour jeunes familles. Une visite vous charmera.
Included: Fixtures, hotte de poêle, foyer au gaz naturel, système d'alarme,2 manettes pour le garage.Piscine hors-terre chauffé
| Lot surface | 5841.57 PC |
| Lot dim. | 111.7x54.8 P |
| Building dim. | 35.1x30 P |
| Driveway | Double width or more, Plain paving stone |
| Heating system | Air circulation, Electric baseboard units |
| Water supply | Municipality |
| Heating energy | Bi-energy, Electricity, Natural gas |
| Equipment available | Central vacuum cleaner system installation, Central air conditioning, Ventilation system, Alarm system, Central heat pump |
| Windows | PVC |
| Foundation | Poured concrete |
| Hearth stove | Gas fireplace |
| Garage | Attached, Heated, Single width |
| Pool | Other, Above-ground |
| Proximity | Highway, Daycare centre, Park - green area, Bicycle path, Elementary school, High school, Public transport |
| Siding | Brick, Vinyl |
| Bathroom / Washroom | Seperate shower |
| Basement | 6 feet and over, Finished basement |
| Parking (total) | Outdoor, Garage (4 places) |
| Sewage system | Municipal sewer |
| Landscaping | Fenced, Landscape |
| Roofing | Asphalt shingles |
| Topography | Flat |
| Zoning | Residential |
| Room | Dimension | Siding | Level |
|---|---|---|---|
| Hallway | 5.11x7.10 P | Ceramic tiles | RC |
| Living room | 16x16 P | Wood | RC |
| Dining room | 12.6x17.5 P | Wood | RC |
| Kitchen | 12x9.5 P | Ceramic tiles | RC |
| Solarium/Sunroom | 13x14.7 P | RC | |
| Washroom | 5.2x7.10 P | Ceramic tiles | RC |
| Bedroom | 11.6x22.6 P | Parquet | 2 |
| Master bedroom | 11.6x15.2 P | Parquet | 3 |
| Bedroom | 10.6x11.6 P | Parquet | 3 |
| Bedroom | 10.2x10.6 P | Parquet | 3 |
| Bathroom | 10.10x10 P | Ceramic tiles | 3 |
| Family room | 11x17 P | Floating floor | 0 |
| Other | 16.10x10 P | Floating floor | 0 |
| Bedroom | 11.2x10.2 P | Floating floor | 0 |
| Bathroom | 5x12.4 P | Ceramic tiles | 0 |
| Municipal Taxes | $4,116.00 |
| School taxes | $494.00 |
5 beds 2 baths + 1 pwr 473.8 sq. m
Chambly
1269 Rue Denault