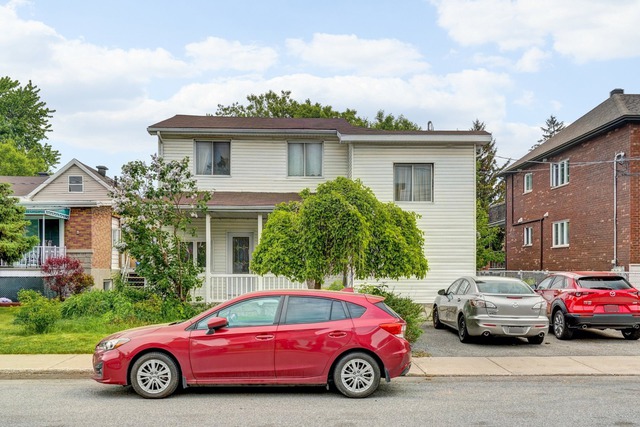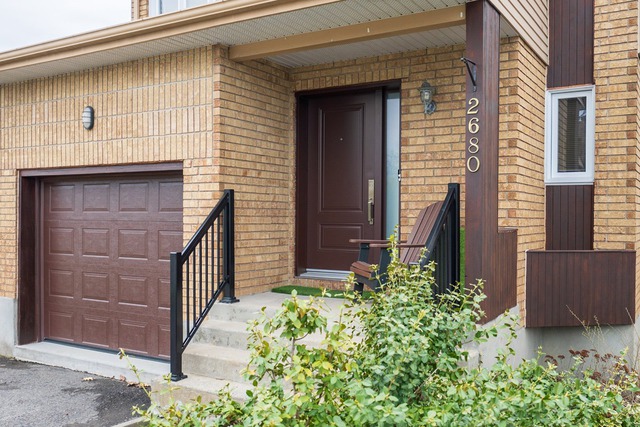
$539,000 4 beds 1 bath 6650 sq. ft.
103 Rue Léo
Longueuil (Le Vieux-Longueuil) (Montérégie)
|
For sale / Two or more storey $448,900 2069 Rue De Lorimier Longueuil (Le Vieux-Longueuil) (Montérégie) 4 bedrooms. 1 + 1 Bathroom/Powder room. 527.1 sq. m. |
Contact one of our brokers 
Robert Godmer
Real Estate Broker
514-951-1908 
Christiane Gohier
Chartered Real Estate Broker
450-651-1079 |
**Text only available in french.**
Rare opportunité sur le marché !! Maison de 4 chambres à l'étage, parfaite pour votre famille. À l'extérieur, on y retrouve une belle cour aménagée avec des arbres et des vivaces. Située dans un quartier paisible et familial, cette propriété a un énorme potentiel. Une localisation de choix, près des services, à proximité des écoles, garderie, transports en commun dont la station de métro, les parcs et centres commerciaux. A voir !
Included: Fixtures, stores, étagère, meuble incorporé chambre, bibliothèque salon et salle a manger, tablettes, système d'alarme et balançoire
Sale without legal warranty of quality, at the buyer's risk and peril
| Lot surface | 527.1 MC (5674 sqft) |
| Lot dim. | 15.24x34.59 M |
| Building dim. | 10.65x9.66 M |
| Building dim. | Irregular |
| Driveway | Asphalt |
| Rental appliances | Water heater |
| Heating system | Air circulation |
| Water supply | Municipality |
| Heating energy | Electricity |
| Equipment available | Central heat pump |
| Hearth stove | Wood fireplace |
| Garage | Attached, Single width |
| Proximity | Highway, Cegep, Daycare centre, Bicycle path, Elementary school, High school, Public transport |
| Basement | 6 feet and over, Unfinished |
| Parking (total) | Outdoor, Garage (2 places) |
| Sewage system | Municipal sewer |
| Room | Dimension | Siding | Level |
|---|---|---|---|
| Living room | 10.8x14.9 P | Parquet | RC |
| Dining room | 10.4x14.11 P | Parquet | RC |
| Kitchen | 10.7x15.8 P | Flexible floor coverings | RC |
| Washroom | 7.2x7.5 P | Ceramic tiles | RC |
| Other | 8.4x13.10 P | Floating floor | RC |
| Master bedroom | 10.6x14.9 P | Parquet | 2 |
| Bedroom | 10.6x12.7 P | Carpet | 2 |
| Bedroom | 10.6x8.11 P | Parquet | 2 |
| Bedroom | 7.9x11.1 P | Parquet | 2 |
| Bathroom | 8x7.5 P | Ceramic tiles | 2 |
| Family room | 29x29.6 P | Concrete | 0 |
| Municipal Taxes | $2,774.00 |
| School taxes | $266.00 |
4 beds 1 bath + 1 pwr 5280 sq. ft.
Longueuil (Le Vieux-Longueuil)
2680 Rue Borduas
4 beds 2 baths + 1 pwr 1271 sq. ft.
Longueuil (Le Vieux-Longueuil)
1110 Rue Dollard
4 beds 1 bath + 1 pwr 321.4 sq. m
Longueuil (Le Vieux-Longueuil)
852 Rue Dosquet


