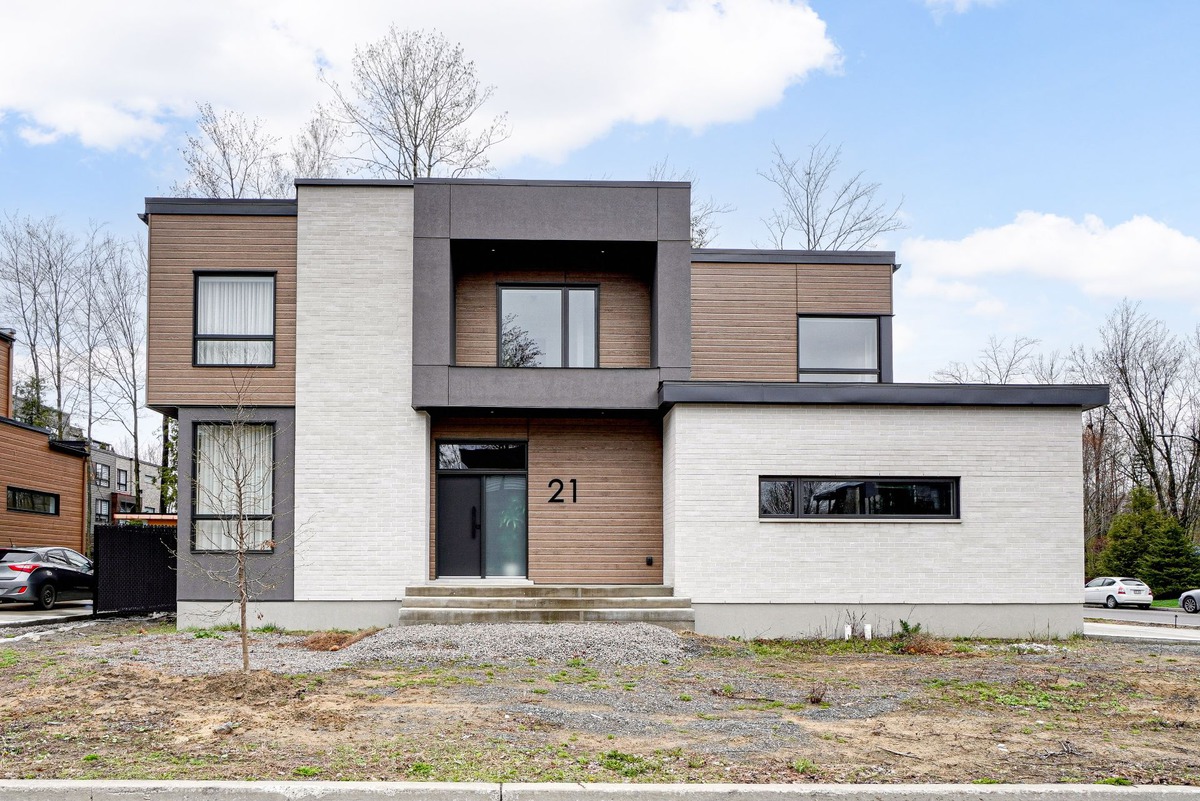|
For sale / Two or more storey $1,249,000 21 Rue de Joigny Blainville (Laurentides) 3 bedrooms. 2 + 1 Bathrooms/Powder room. 886.9 sq. m. |
Contact real estate broker 
Piercarl Samson
Residential real estate broker
581-995-1302 |
For sale / Two or more storey
$1,249,000
Description of the property For sale
**Text only available in french.**
Luxueuse propriété situé dans le prestigieux secteur de Chambéry!
Included: Lave-vaisselle, luminaires, stores, rideaux, pôles, miroirs accroché au mur, 4 haut-parleur plafond, balayeuse centrale et accessoires ( tuyaux rétractable RDC et 2e étages).
Excluded: Frigidaires, cuisinière, congélateur, sécheuse, laveuse, amplificateur système musique, effets personnels vendeurs.
-
Lot surface 886.9 MC (9547 sqft) Lot dim. 25.56x35 M Lot dim. Irregular Building dim. 16.45x13.9 M Building dim. Irregular -
Driveway Concrete Cupboard Melamine Heating system Air circulation, Space heating baseboards, Electric baseboard units Water supply Municipality Heating energy Electricity, Natural gas Equipment available Central vacuum cleaner system installation, Central air conditioning, Ventilation system, Electric garage door Windows Aluminum, PVC Foundation Poured concrete Hearth stove Wood fireplace Garage Attached, Heated, Double width or more Proximity Highway, Cegep, Daycare centre, Golf, Park - green area, Bicycle path, Elementary school, High school, Public transport Siding Brick, Pressed fibre Bathroom / Washroom Adjoining to the master bedroom, Seperate shower Basement 6 feet and over, Partially finished Parking (total) Outdoor, Garage (3 places) Sewage system Municipal sewer Roofing Elastomer membrane Zoning Residential -
Room Dimension Siding Level Hallway 6.9x7.7 P Ceramic tiles RC Walk-in closet 8.1x6.11 P Ceramic tiles RC Washroom 8.1x3.6 P Ceramic tiles RC Home office 13.4x11.0 P Wood RC Kitchen 15.8x13.10 P Wood RC Walk-in closet 9.1x5.0 P Wood RC Living room 20.0x15.6 P Wood RC Dining room 13.2x13.4 P Wood RC Other 12.0x12.0 P Wood 2 Bedroom 13.4x11.0 P Wood 2 Bedroom 12.4x10.4 P Wood 2 Bathroom 8.6x10.11 P Ceramic tiles 2 Laundry room 5.4x10.9 P Ceramic tiles 2 Master bedroom 12.0x17.0 P Wood 2 Walk-in closet 5.0x16.8 P Wood 2 Bathroom 9.4x12.8 P Ceramic tiles 2 Living room 15.2x14.2 P Floating floor 0 Family room 25.10x18.5 P Floating floor 0 -
Municipal Taxes $6,725.00 School taxes $696.00
Advertising









