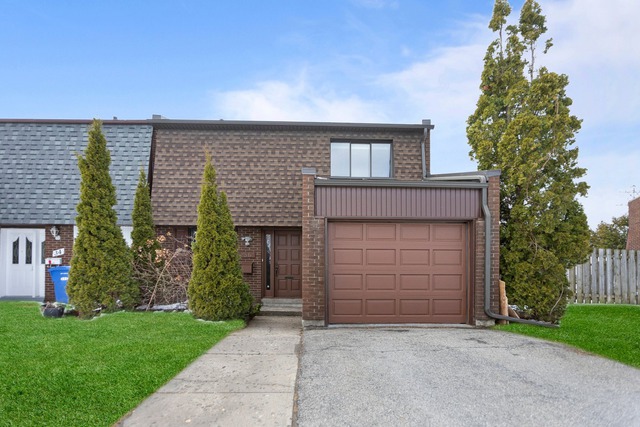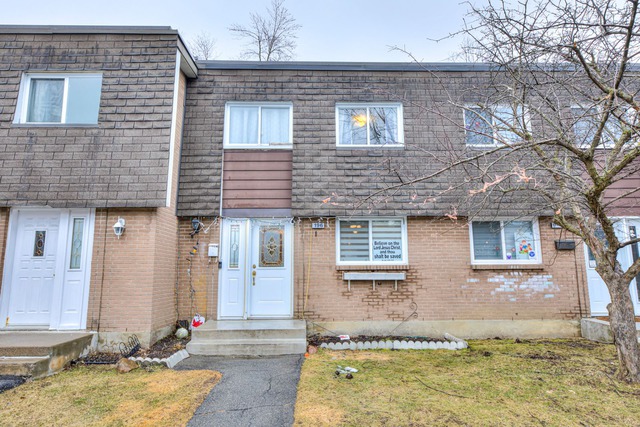
$539,000 3 beds 2 baths 3549.94 sq. ft.
36 Rue Norgrove
Dollard-des-Ormeaux (Montréal)
|
For sale / Two or more storey $749,000 212 Rue Autumn Dollard-des-Ormeaux (Montréal) 3 bedrooms. 2 + 1 Bathrooms/Powder room. 298.8 sq. m. |
Contact real estate broker 
Ofir Levy
Real Estate Broker
514-865-0101 |
This property is a true gem, meticulously maintained and cared for, ensuring it is in pristine condition for its new owners.
As you step onto the property, you'll notice the brand-new fence that offers both privacy and security, enhancing the appeal and value of the home. Inside, you'll be greeted by a beautifully renovated kitchen, featuring modern amenities and stylish finishes that make meal preparation a joy.
The hardwood flooring, in excellent condition, adds warmth and elegance to every room, creating a welcoming atmosphere for family gatherings and entertaining guests. With its spacious layout and functional design, this home is perfect for a growing family seeking comfort and convenience.
Located in the highly desirable Central Dollard-Des-Ormeaux area, residents enjoy easy access to a range of amenities, including parks, schools, shopping, and dining options. Plus, the community offers a safe and welcoming environment, ideal for families looking to put down roots.
Don't miss your chance to own this exceptional property. Schedule a viewing today and experience suburban living in Dollard-Des-Ormeaux!
Included: Fridge, Stove, Dishwasher, Range/Hood, Washer, Dryer, All Window Coverings, All Light Fixtures, Shed in the backyard (All as-is).
Excluded: Freezer in the basement, Mini-fridge, BBQ.
| Lot surface | 298.8 MC (3216 in2) |
| Building dim. | 20x34 M |
| Building dim. | Irregular |
| Driveway | Asphalt |
| Heating system | Air circulation |
| Water supply | Municipality |
| Heating energy | Natural gas |
| Equipment available | Central air conditioning, Private yard, Ventilation system, Central heat pump |
| Foundation | Poured concrete |
| Proximity | Highway, Daycare centre, Park - green area, Bicycle path, Elementary school, High school, Public transport |
| Basement | 6 feet and over, Finished basement |
| Parking (total) | Outdoor (3 places) |
| Sewage system | Municipal sewer |
| Zoning | Residential |
| Room | Dimension | Siding | Level |
|---|---|---|---|
| Living room | 17.10x10.2 P | Wood | RC |
| Dining room | 14.5x9.2 P | Wood | RC |
| Kitchen | 12.6x9.0 P | Wood | RC |
| Washroom | 4.1x4.1 P | Ceramic tiles | RC |
| Other | 5.3x3.11 P | Ceramic tiles | RC |
| Hallway | 16.1x3.6 P | Wood | RC |
| Master bedroom | 14.11x11.11 P | Wood | 2 |
| Bedroom | 10.6x10.5 P | Wood | 2 |
| Bedroom | 12.10x8.4 P | Wood | 2 |
| Bathroom | 8.9x7.0 P | Ceramic tiles | 2 |
| Family room | 19.0x17.11 P | Floating floor | 0 |
| Bathroom | 7.10x3.11 P | Ceramic tiles | 0 |
| Other | 17.10x12.5 P | Concrete | 0 |
| Municipal Taxes | $4,202.00 |
| School taxes | $412.00 |
3 beds 1 bath + 1 pwr 1128 sq. ft.
Dollard-des-Ormeaux
196Z Rue Andras
3 beds 1 bath + 1 pwr 1128 sq. ft.
Dollard-des-Ormeaux
196 Rue Andras
3 beds 1 bath + 1 pwr
Dollard-des-Ormeaux
250Z Rue Andras
3 beds 1 bath + 1 pwr 1026 sq. ft.
Dollard-des-Ormeaux
250 Rue Andras



