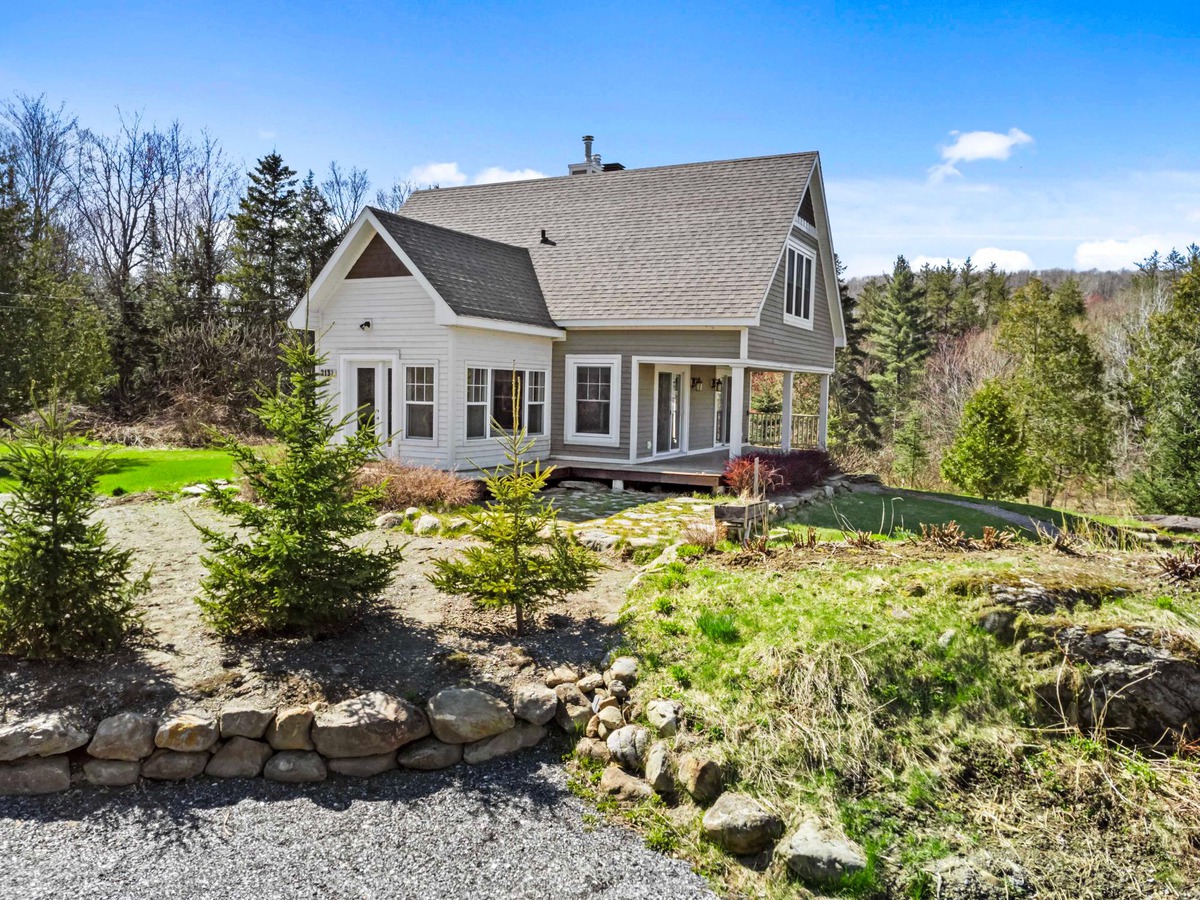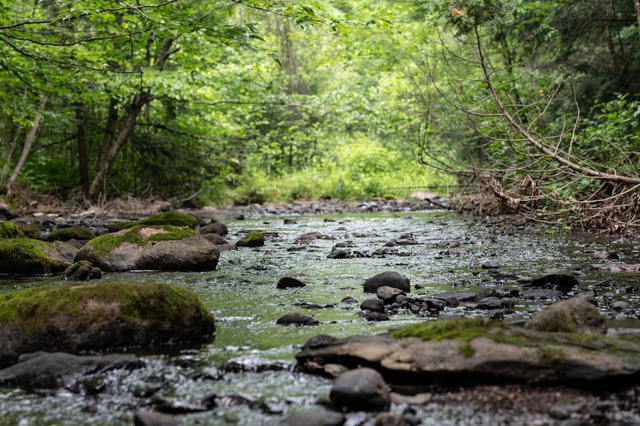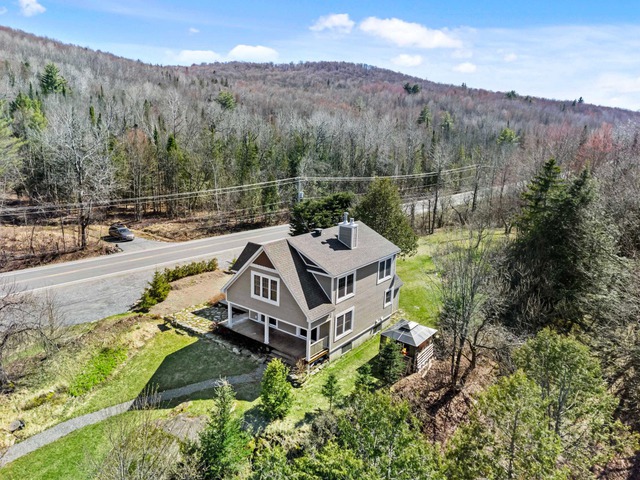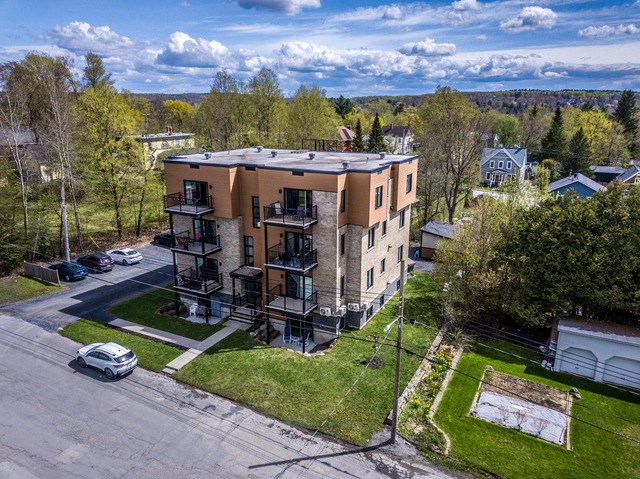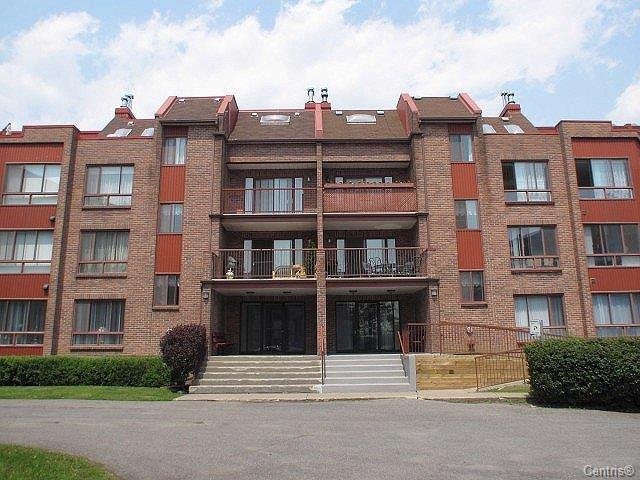|
For sale / Two or more storey $560,000 2132 Ch. de Fitch Bay Stanstead - Canton (Estrie) 2 bedrooms. 3 Bathrooms. 171.85 sq. m. |
Contact one of our brokers 
Jose Lacroix
Chartered Real Estate Broker
819-847-0444 
Jeremy Lacroix
Real Estate Broker
819-822-6414 
Mikael Lacroix
Real Estate Broker
819-861-3414 |
For sale / Two or more storey
$560,000
Description of the property For sale
This magnificent riverfront is built on two huge lots totaling 2.18 acres. A large open area on the ground floor, cathedral ceiling in the living room with gas fireplace, 2 bedrooms, 1 office, 3 bathrooms and a fully finished basement with an exterior entrance. Land with stream and pond. Close to Fitch Bay and access to Lake Lovering.
- Short term rental permitted
- The barn on lot 4 923 883 is sold without legal warranty of
quality at the risk and peril of the buyer.
- Servitude # 100 011.
- The service and rental contract for the device and
the equipment to be taken care of by the purchaser is
the propane tank (Ideal).
- A minimum of 24 hours is required for visits.
Included: According to the lease.
Excluded: According to the lease.
-
Lot surface 8824.3 MC (94985 sqft) Lot dim. 202.13x M Lot dim. Irregular Livable surface 171.85 MC (1850 sqft) Building dim. 11.77x9.29 M Building dim. Irregular -
Distinctive features Water front Driveway Not Paved Heating system Electric baseboard units, Radiant Water supply Artesian well Heating energy Electricity Equipment available Central vacuum cleaner system installation, Water softener, Ventilation system Windows PVC Foundation Poured concrete Hearth stove Gas fireplace Restrictions/Permissions Short-term rentals allowed Siding Wood Basement 6 feet and over, Seperate entrance, Finished basement Sewage system BIONEST system Distinctive features Wooded Window type Hung Roofing Asphalt shingles View Water Zoning Residential, Vacationing area -
Room Dimension Siding Level Hallway 11.10x10.1 P Ceramic tiles RC Living room 12.4x12.0 P Ceramic tiles RC Dining room 12.1x7.7 P Ceramic tiles RC Kitchen 11.11x9.6 P Ceramic tiles RC Bedroom 12.0x10.11 P Floating floor RC Bathroom 9.10x8.1 P Ceramic tiles RC Other - Mansard ceiling 17.2x16.9 P Floating floor 2 Master bedroom 15.9x10.0 P Floating floor 2 Bathroom 8.9x6.1 P Ceramic tiles 2 Other 23.0x9.2 P Floating floor 0 Family room 17.0x11.9 P Floating floor 0 Home office 13.8x11.5 P Floating floor 0 Bathroom 10.6x8.7 P Floating floor 0 Other 13.10x7.7 P Concrete 0 -
Municipal Taxes $1,891.00 School taxes $305.00
Advertising

