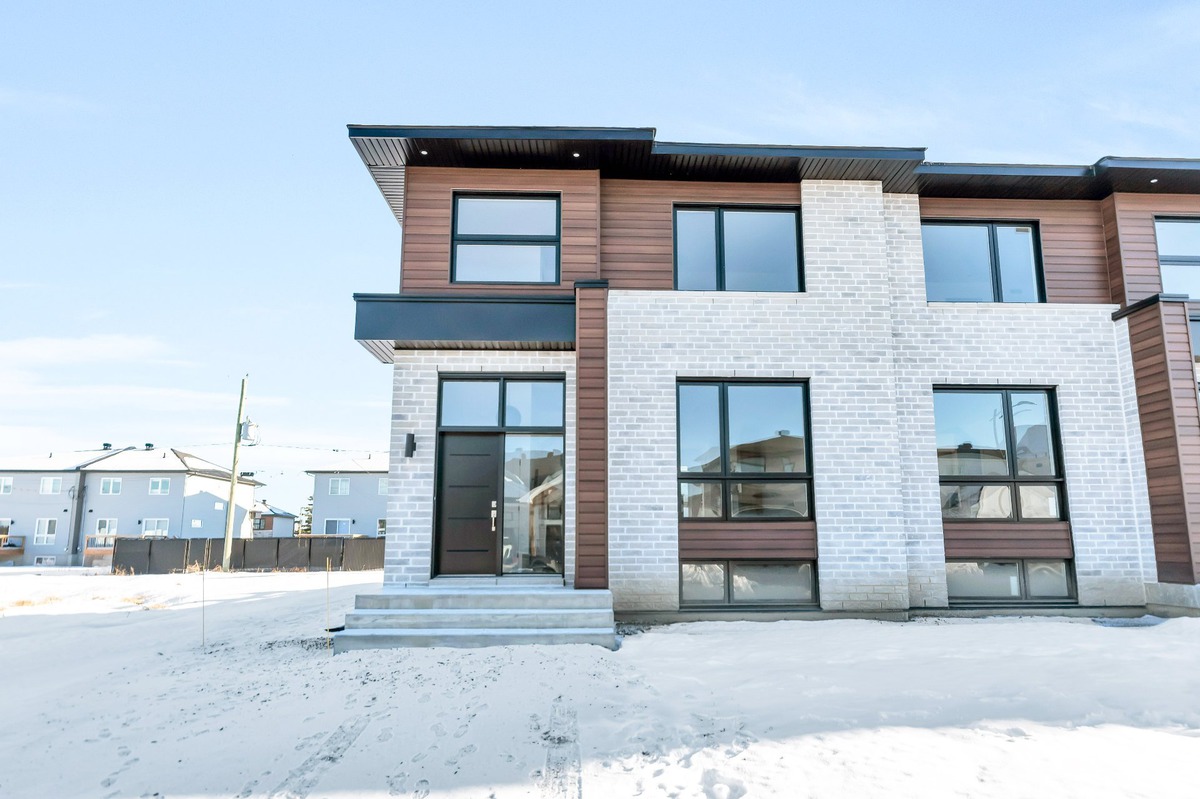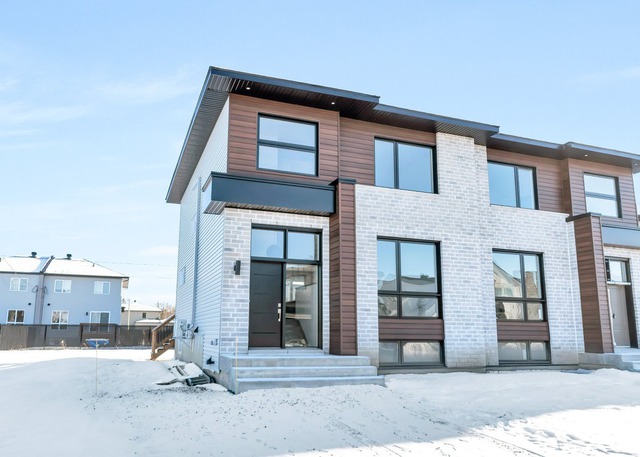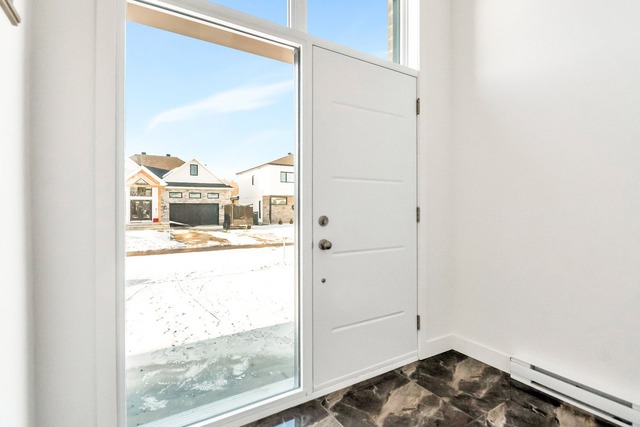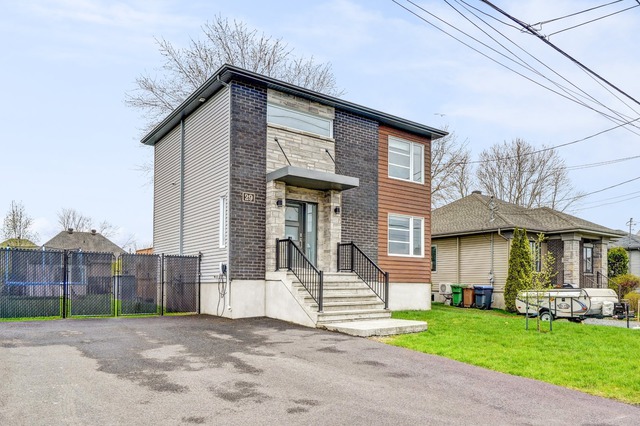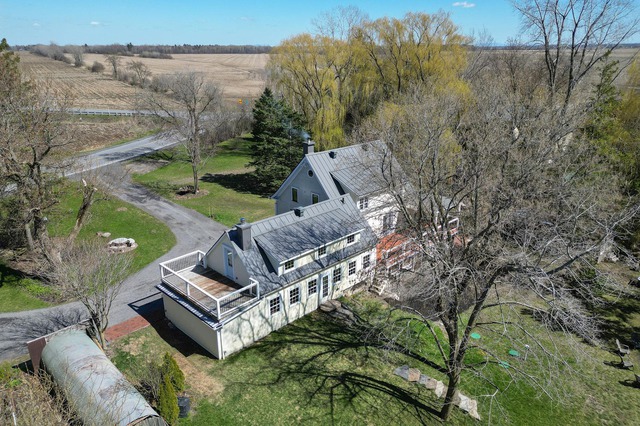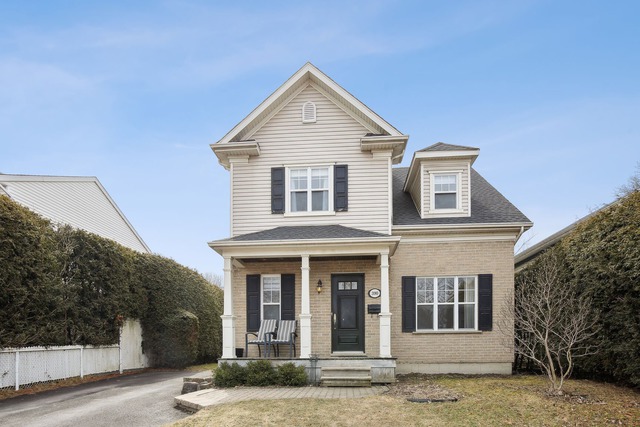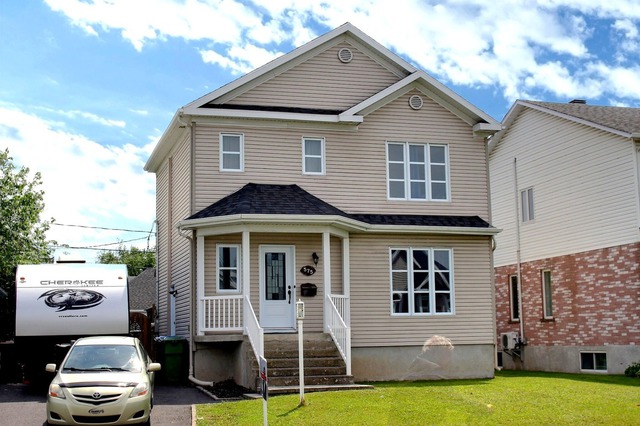
$559,800 4 beds 1.5 bath 6704 sq. ft.
575 Av. Georges-Rainville
Saint-Jean-sur-Richelieu (Montérégie)
|
For sale / Two or more storey SOLD 215 Rue des Violettes Saint-Jean-sur-Richelieu (Montérégie) 4 bedrooms. 1 + 1 Bathroom/Powder room. 3958.97 sq. ft.. |
Contact real estate broker 
Giang Tho Doan
Real Estate Broker
514-364-3315 |
Saint-Jean-sur-Richelieu (Montérégie)
* To be built * Near the banks of the Richelieu River, nestled in a family neighborhood, our brand new residence offers the perfect balance between serenity and modernity. Come explore the model home located at 211 des Violettes, a brilliant showcase of our commitment to quality and comfort built by Construction Mera. This new, carefully designed home offers functional living spaces to meet the needs of your family. You are invited to come visit our exceptional model home at 211 des Violettes, where 11 lots are available to build according to your tastes, preferences and budget.
The photos presented in this document depict the house located at 211 Violettes as an indicative representation. The price of $450,000, plus applicable taxes, corresponds to a promotion valid for addresses 207, 215, and 219 Violettes. It is important to note that the houses in question are to be constructed, and the mentioned price reflects that of a basic model, to which additional costs may apply for personalized finishing options.
| Lot surface | 3958.97 PC |
| Building dim. | 22.7x34 P |
| Driveway | Double width or more, Not Paved |
| Cupboard | Melamine |
| Heating system | Electric baseboard units |
| Water supply | Municipality |
| Heating energy | Electricity |
| Windows | PVC |
| Foundation | Poured concrete |
| Siding | Aluminum, Brick |
| Bathroom / Washroom | Seperate shower |
| Basement | 6 feet and over, Partially finished |
| Parking (total) | Outdoor (4 places) |
| Sewage system | Municipal sewer |
| Window type | Sliding, Crank handle |
| Roofing | Asphalt shingles |
| Zoning | Residential |
| Room | Dimension | Siding | Level |
|---|---|---|---|
| Dining room | 14.0x11.8 P | Floating floor | RC |
| Living room | 13.4x18.9 P | Floating floor | RC |
| Washroom | 5.10x5.6 P | Ceramic tiles | RC |
| Hallway | 5.6x6.4 P | Ceramic tiles | RC |
| Master bedroom | 16.4x11.8 P | Floating floor | 2 |
| Bathroom | 9.10x8.6 P | Ceramic tiles | 2 |
| Bedroom | 10.8x9.0 P | Floating floor | 2 |
| Bedroom | 10.8x9.0 P | Floating floor | 2 |
| Family room | 30.6x12.2 P | Concrete | 0 |
| Bedroom | 8.6x11.1 P | Concrete | 0 |
| Other | 6.11x7.5 P | Concrete | 0 |
| Municipal Taxes | $1,589.00 |
| School taxes | $62.00 |
4 beds 1 bath + 1 pwr 5578 sq. ft.
Saint-Jean-sur-Richelieu
29 Rue Romuald-Rémillard
4 beds 2 baths + 2 pwrs 43000 sq. ft.
Saint-Jean-sur-Richelieu
860 Ch. des Vieux-Moulins
4 beds 2 baths + 1 pwr 436.6 sq. m
Saint-Jean-sur-Richelieu
390 Rue Raymond
