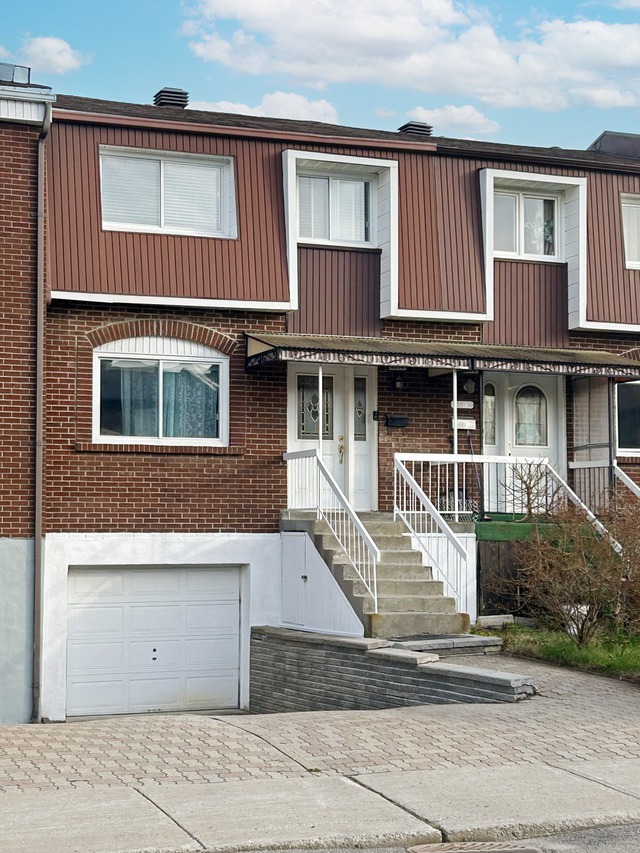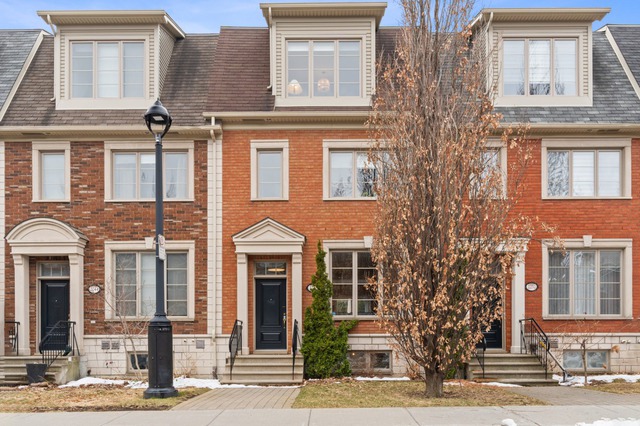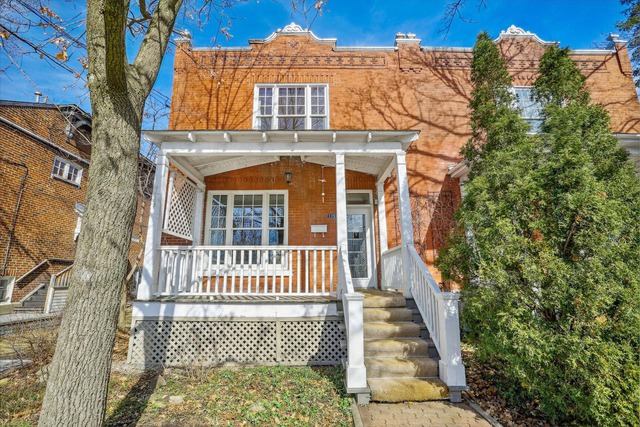
$595,000 3 beds 1.5 bath 158.9 sq. m
2314 Rue Kaufman
Montréal (Saint-Laurent)
|
For sale / Two or more storey $818,000 2161 Rue John-McCurdy Montréal (Saint-Laurent) 3 bedrooms. 1 + 1 Bathroom/Powder room. 125.5 sq. m. |
Contact real estate broker 
Junghyup (Justin) Suh
Real Estate Broker
514-769-7010 |
Montréal (Saint-Laurent)
Charming town house located in the prestigious district of Bois-Franc, close to all the services. The open concept main floor is bright and spacious with hardwood floors. Upstairs, 3 bedrooms with wood floors and a very spacious full bathroom. Huge mezzanine with wood floor that can also be used as a 4th bedroom, playroom, training room and much more. Laundry room in the basement as well as a double garage and extra storage space. Patio door leads you to wooden deck with well-maintained backyard. Roof covering was redone in 2021.
* Concerning common costs:
There is only snow removal and a little electricity costs for the tunnel, plus a small reserve for possible work. These common costs are paid in full in the spring. $25/month
- Park: Du Bois-Franc, Marcel-Laurin
- Many banks, schools, daycare centers, SAAQ, Passport office, Grocery stores, Restaurants, Pharmacy, medical clinics, library, sports centers and more for comfortable life.
- Walking distance to future REM station
Included: Fridge, stove, dishwasher, washer, dryer, garage door opener, wall-mounted A/C, Central vacuum and accessories, blinds, microwave hood
| Lot surface | 125.5 MC (1351 sqft) |
| Lot dim. | 5.49x22.86 M |
| Building dim. | 5.49x10.92 M |
| Heating system | Electric baseboard units |
| Water supply | Municipality |
| Heating energy | Electricity |
| Equipment available | Wall-mounted air conditioning |
| Windows | PVC |
| Foundation | Poured concrete |
| Garage | Heated, Double width or more |
| Proximity | Cegep, Daycare centre, Park - green area, Bicycle path, Elementary school, High school, Public transport |
| Siding | Brick |
| Bathroom / Washroom | Seperate shower |
| Basement | 6 feet and over, Finished basement |
| Parking (total) | Garage (2 places) |
| Sewage system | Municipal sewer |
| Window type | Sliding, Tilt and turn |
| Roofing | Asphalt shingles |
| Topography | Flat |
| Zoning | Residential |
| Room | Dimension | Siding | Level |
|---|---|---|---|
| Living room | 15.1x12.11 P | Wood | RC |
| Dining room | 11.4x10.1 P | Wood | RC |
| Kitchen | 16.5x9.8 P | Ceramic tiles | RC |
| Washroom | 6.1x2.7 P | Ceramic tiles | RC |
| Master bedroom | 12.2x12.2 P | Wood | 2 |
| Bedroom | 12.1x8.1 P | Wood | 2 |
| Bedroom | 10.3x8.1 P | Wood | 2 |
| Bathroom | 8.5x7.4 P | Ceramic tiles | 2 |
| Mezzanine | 18.7x16.5 P | Wood | 3 |
| Storage | 13.1x6.9 P | Wood | 3 |
| Other | 8.7x5.1 P | Floating floor | 0 |
| Laundry room | 6.1x2.7 P | Ceramic tiles | 0 |
| Common expenses/Rental | $300.00 |
| Municipal Taxes | $4,824.00 |
| School taxes | $573.00 |
3 beds 2 baths + 1 pwr 185.9 sq. m
Montréal (Saint-Laurent)
2248 Rue de l'Équateur
3 beds 1 bath 434.7 sq. m
Montréal (Saint-Laurent)
775 Rue Cardinal



