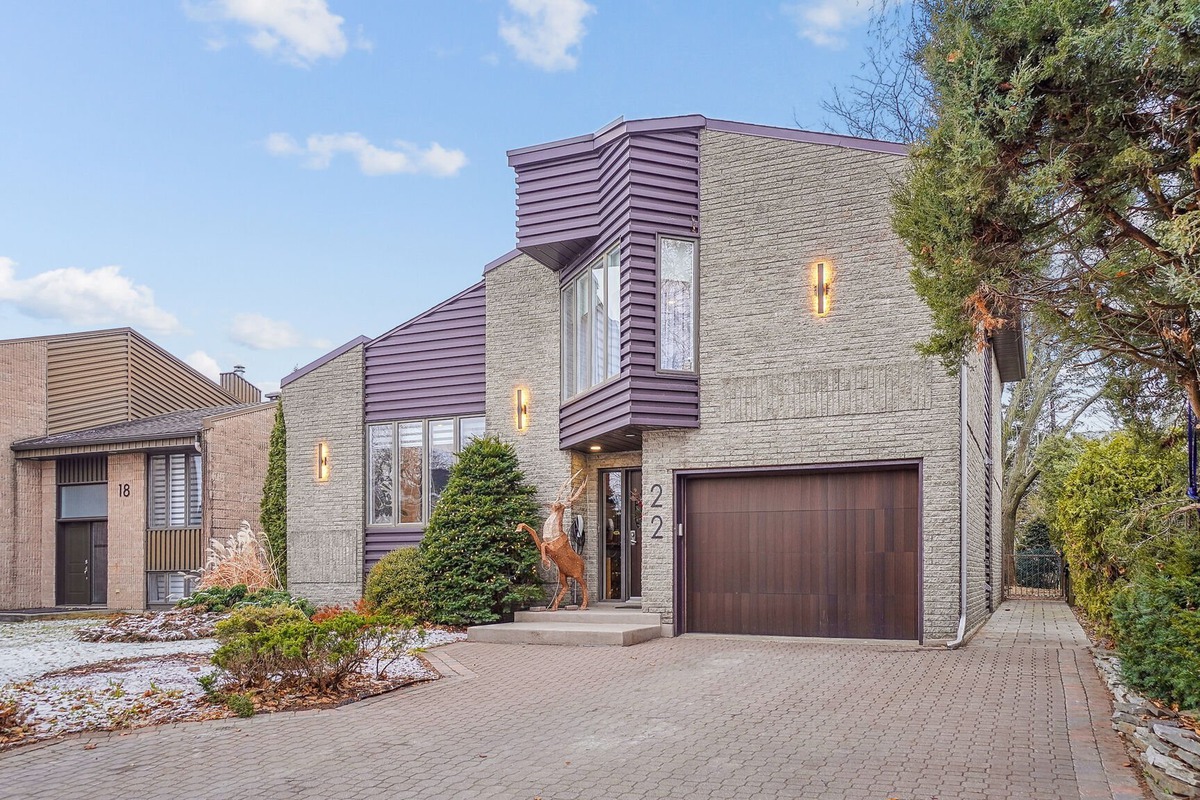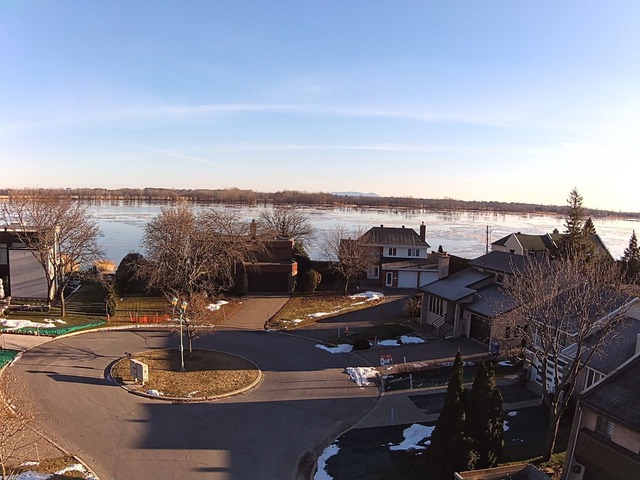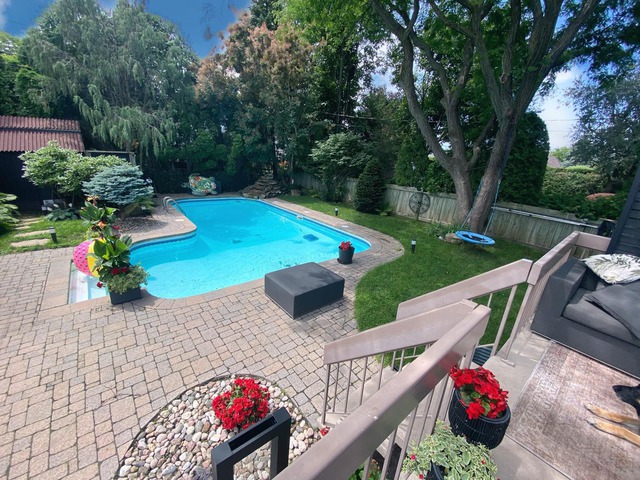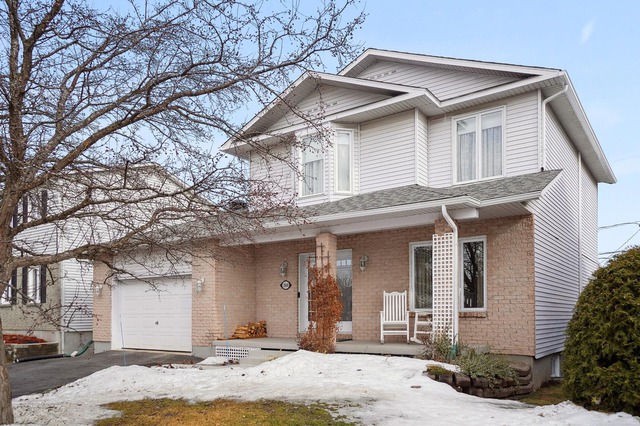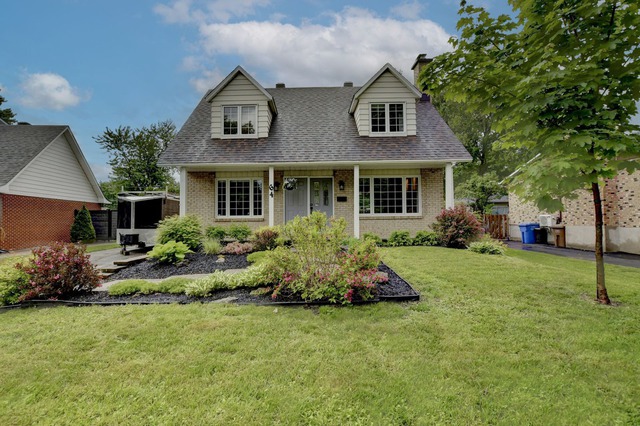
$589,000 4 beds 2.5 baths 557.4 sq. m
64 Rue Lesage
Repentigny (Repentigny) (Lanaudière)
|
For sale / Two or more storey SOLD 22 Rue Robinson Repentigny (Repentigny) (Lanaudière) 4 bedrooms. 2 + 1 Bathrooms/Powder room. 6307 sq. ft.. |
Contact real estate broker 
Mathieu Cousineau
Residential and commercial real estate broker
450-964-0333 |
Repentigny (Repentigny) (Lanaudière)
Here is a very beautiful property located in a peaceful area and in a roundabout, ensuring peace and quiet! It offers you 4 bedrooms, 2 bathrooms as well as a powder room! Its proximity to the river gives you zenitude and anti-stress therapy guaranteed!! This house includes all the amenities necessary to simplify your life and make it even more exciting: Garage, intimate courtyard, heated and salt-filtered in-ground swimming pool, wood fireplace, central air conditioning, separate entrance to the basement, and more! Come visit it, you will be convinced, this house is for you!
This split-level property is quite charming and above all very comfortable and spacious! Located in a luxurious area that is more than peaceful and in a street that has no exit (cul-de-sac) close to the river as a bonus, you will live in an environment that will fulfill all your wishes for fullness and calm. more than this house was custom built!
The courtyard is calm and magnificently landscaped by a majestic belt of mature cedars providing assured privacy. The property has an in-ground swimming pool, heated and having a salt filtration system.
The master bedroom offers you a breathtaking view of the river thanks to its reading or office area, depending on your choice!
The living room has a wood fireplace to warm your evenings in winter, and a French window to quickly escape outside in summer!
The high-end wooden kitchen is full of storage and work surface. Its high-end appliances are included and the sub-zero refrigerator and dishwasher are carefully hidden under cabinet doors. In addition, the kitchen and bathroom floors on the 2nd floor, which are completely renovated, are equipped with heated floors.
Some renovations have been carried out recently, here is the list:
- bathroom on the 2nd floor completely renovated in 2023 with high-end plumbing fixtures, Riobel faucets and a freestanding bath. Not forgetting the heated ceramic coating on the floor.
-bathroom in the basement partially redone in 2023.
-laundry room on the ground floor completely renovated in 2023
-addition of a cobblestone sidewalk to the right of the house in 2020
-modification of the finish of the floors in the kitchen, hall, living room and basement bedroom in 2019
Included: Dishwasher, oven, cooktop, Sub-zero refrigerator, central air conditioning, pool heat pump and salt filtration system, light fixtures, blinds, alarm system (non-functional), electric garage door opener, irrigation system, central vacuum cleaner, Electric retractable awning
Excluded: Curtains and rods.
| Lot surface | 6307 PC |
| Lot dim. | 49x124 P |
| Lot dim. | Irregular |
| Building dim. | 36.6x42.1 P |
| Building dim. | Irregular |
| Driveway | Double width or more, Plain paving stone |
| Cupboard | Wood |
| Heating system | Electric baseboard units, Radiant |
| Water supply | Municipality |
| Heating energy | Wood, Electricity |
| Equipment available | Central vacuum cleaner system installation, Central air conditioning, Electric garage door, Alarm system |
| Windows | Aluminum |
| Foundation | Poured concrete |
| Hearth stove | Wood fireplace |
| Garage | Heated, Fitted, Single width |
| Distinctive features | Cul-de-sac |
| Pool | Heated, Inground |
| Proximity | Highway, Daycare centre, Hospital, Park - green area, Bicycle path, Elementary school, High school, Public transport |
| Siding | Brick |
| Bathroom / Washroom | Seperate shower |
| Basement | 6 feet and over, Seperate entrance, Finished basement |
| Parking (total) | Outdoor, Garage (4 places) |
| Sewage system | Municipal sewer |
| Landscaping | Fenced, Land / Yard lined with hedges |
| Distinctive features | Wooded |
| Landscaping | Landscape |
| Window type | Sliding, Crank handle |
| Roofing | Asphalt shingles |
| Topography | Flat |
| View | Water |
| Zoning | Residential |
| Room | Dimension | Siding | Level |
|---|---|---|---|
| Hallway | 7.2x10.10 P | RC | |
| Living room | 17.4x15.9 P | RC | |
| Washroom | 11.7x5.3 P | RC | |
| Kitchen | 18.10x15.5 P | 2 | |
| Dining room | 17.4x15.9 P | 2 | |
| Master bedroom | 18.9x14.4 P | 3 | |
| Bedroom | 15.11x12.6 P | 3 | |
| Bathroom | 11.6x11.5 P | 3 | |
| Family room | 20.1x15.3 P | 0 | |
| Bedroom | 10.2x8.2 P | 0 | |
| Bedroom | 13.2x13.3 P | 0 | |
| Bathroom | 9x5.6 P | 0 |
| Municipal Taxes | $4,258.00 |
| School taxes | $402.00 |
4 beds 2 baths + 1 pwr 557.4 sq. m
Repentigny (Repentigny)
64 Rue Lesage
4 beds 1 bath + 1 pwr 5152 sq. ft.
Repentigny (Repentigny)
1060 Rue Nicolas
4 beds 2 baths + 1 pwr 5100 sq. ft.
Repentigny (Repentigny)
64 Rue Beaudoin
