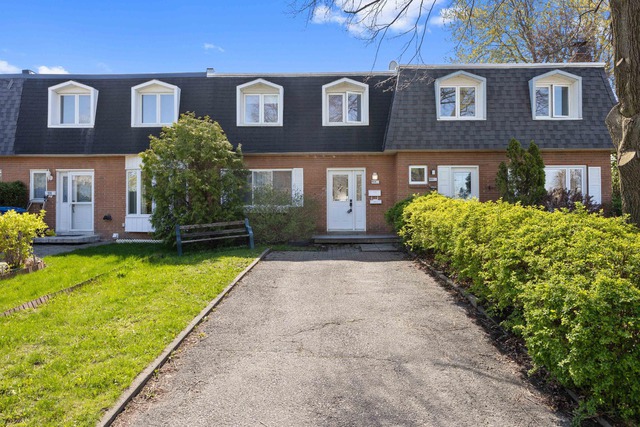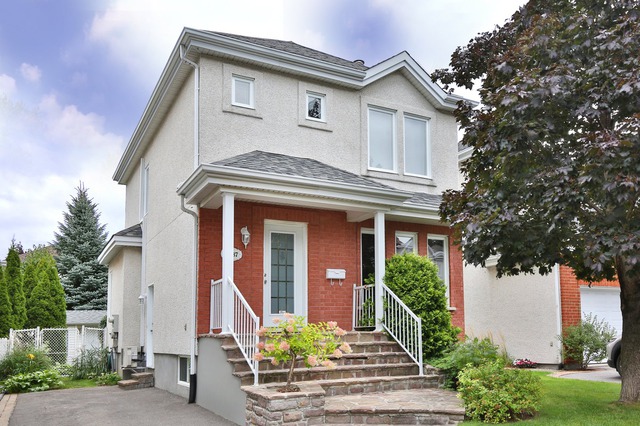
$399,000 3 beds 1.5 bath
904 Rue Dosquet
Longueuil (Le Vieux-Longueuil) (Montérégie)
|
For sale / Two or more storey $949,000 220 Rue Gardenville Longueuil (Le Vieux-Longueuil) (Montérégie) 3 bedrooms. 2 + 2 Bathrooms/Powder rooms. 176.9 sq. m. |
Contact one of our brokers 
Mark-Andre Martel
Real Estate Broker
514-769-7010 
Philippe Martel
Real Estate Broker
514-769-7010 |
SINGLE-FAMILY HOME, OLD-LONGUEUIL | Discover this magnificent two-story residence with plenty of character, located on one of the most beautiful streets in Vieux-Longueuil. Ideal for a family, it offers 3 large bedrooms, an inground pool, a large terrasse and much more. This property will meet all your needs with its exceptional brightness, spacious open rooms, and a living room with large windows and a cathedral ceiling adorned with a majestic fireplace. The finished basement adapts to your needs, with a workshop and plenty of storage. Don't miss this unique opportunity!
[ THE PROPERTY ]
*Ground Floor*
Spacious and bright entrance hall, offering a warm welcome.
Living and dining room in an open-concept layout leading to a vast living room.
The living room, where wood takes center stage, is the heart of this home. It enjoys exceptional sunlight thanks to large windows and a patio door opening onto the terrace and the expansive verdant yard. Its unique architecture includes cathedral ceilings, exposed beams, and light wood paneling, creating a warm and elegant atmosphere.
As if that weren't enough, the imposing full-height fireplace adorned with natural stones adds a majestic touch.
The kitchen is modern and functional with a ceramic backsplash and high-quality stainless steel appliances.
*Upstairs*
Staircase with an ornate wrought iron railing leading to a small landing with a Juliet balcony.
Three very spacious bedrooms.
Bathroom equipped with a separate shower and heated floors for optimal comfort.
*Finished Basement*
Versatile according to your needs, spacious enough to accommodate a fourth bedroom.
Bathroom and with a laundry space.
Cedar closet and a workshop for personal projects.
*Backyard*
Beautiful inground pool to enjoy sunny summer days.
Expansive, lush yard with space for children to play or to entertain family and friends.
A practical detached garage with a powder room and a driveway that can accommodate up to 5 cars!
[THE NEIGHBORHOOD]
The neighborhood of 220 Gardenville in Longueuil is an ideal place for families and professionals, offering easy access to a multitude of amenities.
You will find nearby:
Place Longueuil Shopping Center, a few minutes by foot.
Stores: Métro, IGA, Pharmaprix and Jean Coutu are all nearby for you daily shopping.
Several green spaces for walks and family activities: Gardenville Park, Catherine Primot Park, Michel-Chartrand Park, Marie-Victorin Park.
Quality educational institutions such as Sainte Claire Elementary School (within walking distance), Jacques-Rousseau High School, and Édouard-Montpetit College.
Public transport: several RTL bus lines serve the neighborhood, facilitating access to various points in the city and to Montreal.
Longueuil-Université-de-Sherbrooke Metro Station, located a few minutes by car or bus, offers quick access to downtown Montreal.
Highways 20 and 132 and quick access to Montreal via the Jacques-Cartier Bridge.
*Room measurements on plans were taken by mapping the rooms for the 3D tour. According to the provider, there may be a margin of error of approximately 3%.
Included: Refrigerator, stove, dishwasher, washer, dryer.
Excluded: Television, sound system.
| Lot surface | 775 MC (8342 sqft) |
| Lot dim. | 15.24x50.85 M |
| Livable surface | 176.9 MC (1904 sqft) |
| Building dim. | 8.89x12.84 M |
| Building dim. | Irregular |
| Driveway | Asphalt |
| Heating system | Electric baseboard units |
| Water supply | Municipality |
| Heating energy | Electricity |
| Equipment available | Central vacuum cleaner system installation, Wall-mounted air conditioning, Private yard, Ventilation system, Wall-mounted heat pump |
| Windows | PVC |
| Foundation | Poured concrete |
| Hearth stove | Wood fireplace |
| Garage | Detached, Single width |
| Pool | Inground |
| Proximity | Highway, Cegep, Daycare centre, Park - green area, Bicycle path, Elementary school, High school, Public transport |
| Siding | Aluminum, Brick |
| Bathroom / Washroom | Other, Seperate shower |
| Basement | 6 feet and over, Other, Finished basement |
| Parking (total) | Outdoor, Garage (5 places) |
| Sewage system | Municipal sewer |
| Landscaping | Fenced, Land / Yard lined with hedges |
| Distinctive features | Wooded |
| Window type | Hung, Crank handle |
| Roofing | Asphalt shingles |
| Topography | Flat |
| Zoning | Residential |
| Room | Dimension | Siding | Level |
|---|---|---|---|
| Hallway | 7x9.7 P | Ceramic tiles | RC |
| Kitchen | 9.3x15.5 P | Ceramic tiles | RC |
| Dining room | 11.6x11.6 P | Wood | RC |
| Living room | 13x14.1 P | Wood | RC |
| Family room | 22.4x15.2 P | Wood | RC |
| Washroom | 6.4x3.3 P | Ceramic tiles | RC |
| Master bedroom | 15.1x11.4 P | Wood | 2 |
| Bedroom | 13.5x11.3 P | Wood | 2 |
| Bedroom | 9.5x14.3 P | Wood | 2 |
| Bathroom | 6.6x9.5 P | Ceramic tiles | 2 |
| Family room | 13.3x10.2 P | Ceramic tiles | 0 |
| Family room | 23.3x10.1 P | Ceramic tiles | 0 |
| Bathroom | 7.8x12.7 P | Ceramic tiles | 0 |
| Workshop | 22.8x15.1 P | Concrete | 0 |
| Other | 6.7x12.7 P | Ceramic tiles | 0 |
| Energy cost | $4,550.00 |
| Municipal Taxes | $6,284.00 |
| School taxes | $633.00 |
3 beds 1 bath + 1 pwr
Longueuil (Le Vieux-Longueuil)
904 Rue Dosquet
3 beds 1 bath + 1 pwr 2800 sq. ft.
Longueuil (Le Vieux-Longueuil)
1087 Rue Gauguin
