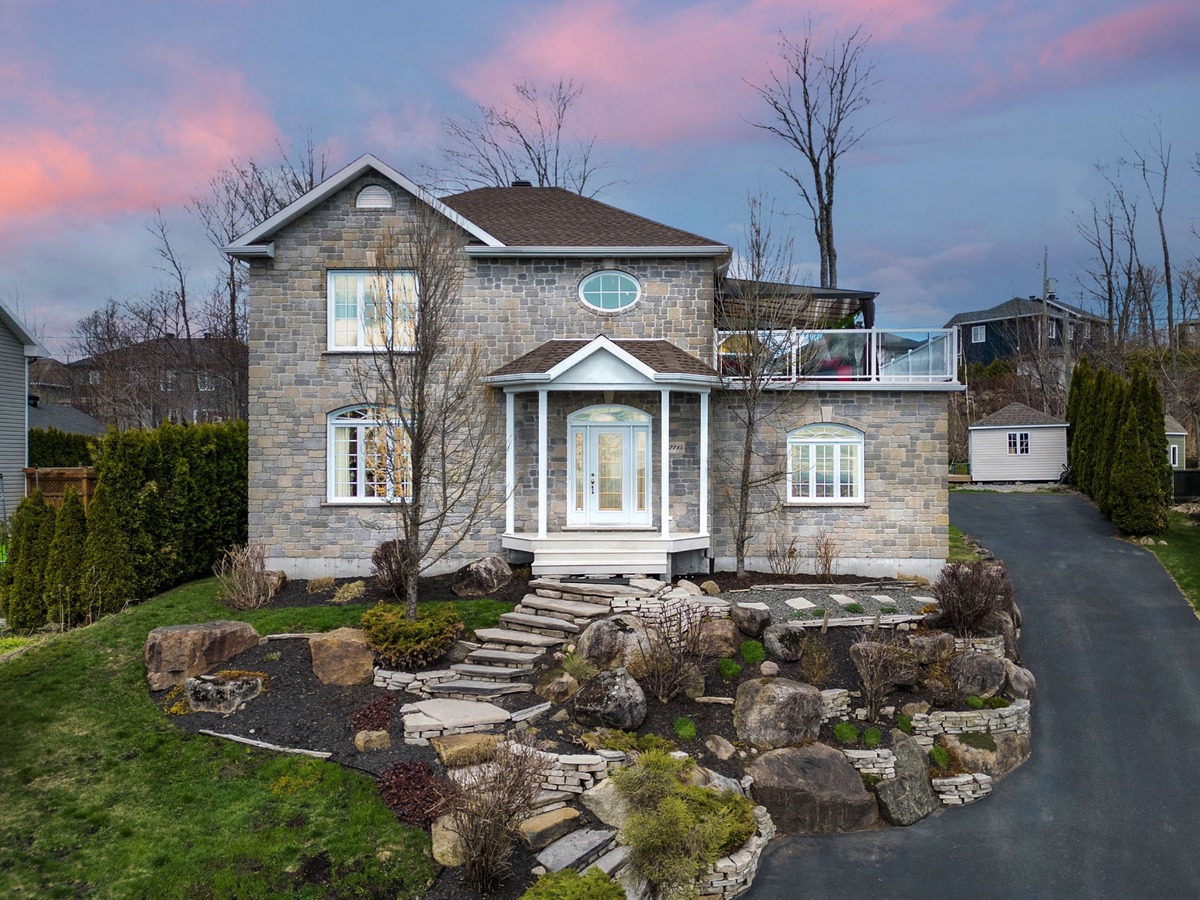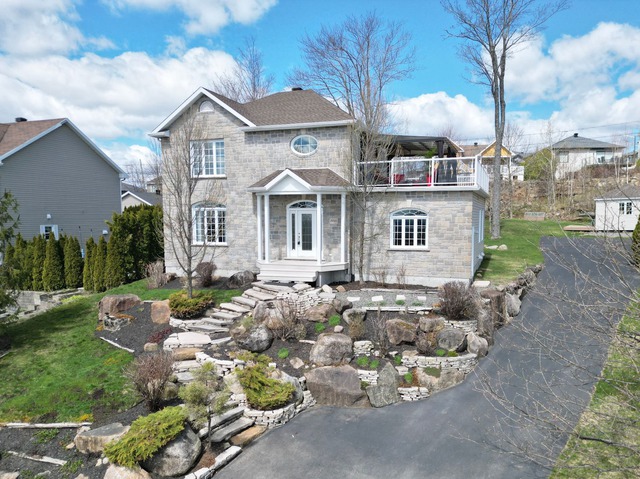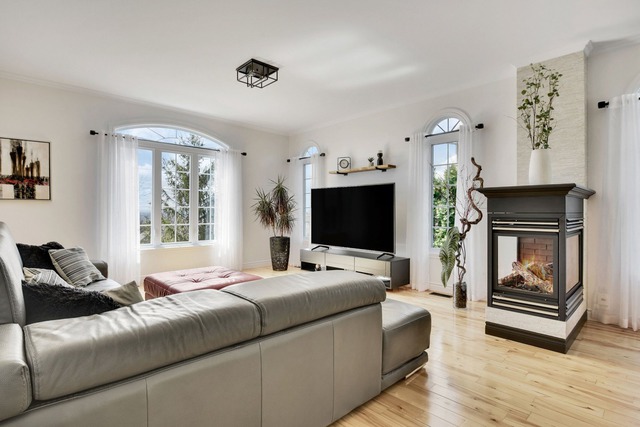|
For sale / Two or more storey SOLD 2215 Rue de l'Alliance Québec (La Haute-Saint-Charles) (Capitale-Nationale) 5 bedrooms. 2 + 1 Bathrooms/Powder room. 258.86 sq. m. |
Contact real estate broker 
Mathieu Fournier
Residential and commercial real estate broker
4185694237 |



Two or more storey - 2215 Rue de l'Alliance
Québec (La Haute-Saint-Charles) (Capitale-Nationale)
For sale / Two or more storey
SOLD
Description of the property For sale
**Text only available in french.**
COUP DE COEUR - Saint-Émile - Spacieux et imposant cottage surplombant la colline, donnant une vue imprenable sur la ville. Grandes pièces lumineuses, plafonds de 9pi, suite des maîtres + 4 chambres à coucher, 2 salles de bain, un grand espace bureau/boudoir très fenestré, foyer au propane 2 faces au salon, terrain de plus de 14 000pi² bordé d'arbres matures. Possibilité de bi-génération. Vous ferez l'acquisition d'une propriété entretenue méticuleusement, apaisante et harmonieuse.
Included: Hotte micro-onde, tous les luminaires, habillages de fenêtre, foyer extérieur, aspirateur centrale & accessoires, gazebo patio arrière, gazebo 12x16 (terrasse 2e étage).
-
Lot surface 1361 MC (14650 sqft) Lot dim. 17.97x59.11 M Lot dim. Irregular Livable surface 258.86 MC (2786 sqft) Building dim. 14.14x9.31 M Building dim. Irregular -
Driveway Asphalt, Double width or more Landscaping Patio Heating system Air circulation Water supply Municipality Heating energy Electricity Equipment available Central vacuum cleaner system installation, Private yard, Alarm system, Central heat pump Windows PVC Foundation Poured concrete Hearth stove Gas fireplace Distinctive features Other Proximity Daycare centre, Golf, Hospital, Park - green area, Bicycle path, Elementary school, High school, Public transport Siding Stone, Vinyl Bathroom / Washroom Adjoining to the master bedroom, Seperate shower Basement 6 feet and over, Other, Seperate entrance, Finished basement Parking (total) Outdoor (6 places) Sewage system Municipal sewer Landscaping Land / Yard lined with hedges, Landscape Window type Crank handle Roofing Other, Asphalt shingles Topography Other, Sloped View Panoramic, City Zoning Residential -
Room Dimension Siding Level Hallway 9x8 P Ceramic tiles RC Kitchen 11x16.5 P Ceramic tiles RC Dining room 12x14 P Wood RC Living room 15x15 P Wood RC Washroom 4.7x4.9 P Ceramic tiles RC Home office 15x27 P Wood RC Master bedroom 14x15.8 P Wood 2 Bathroom 9x14 P Ceramic tiles 2 Bedroom 11x11 P Wood 2 Bedroom 11x9 P Wood 2 Family room 15x19 P Floating floor 0 Bedroom 12.5x10 P Floating floor 0 Bedroom 12.5x10 P Floating floor 0 Bathroom 5x9 P Ceramic tiles 0 Laundry room 9x9 P Ceramic tiles 0 Storage 6x8 P Concrete 0 Other 9x14 P Concrete 0 -
Energy cost $3,178.00 Municipal Taxes $4,761.00 School taxes $435.00
Advertising






