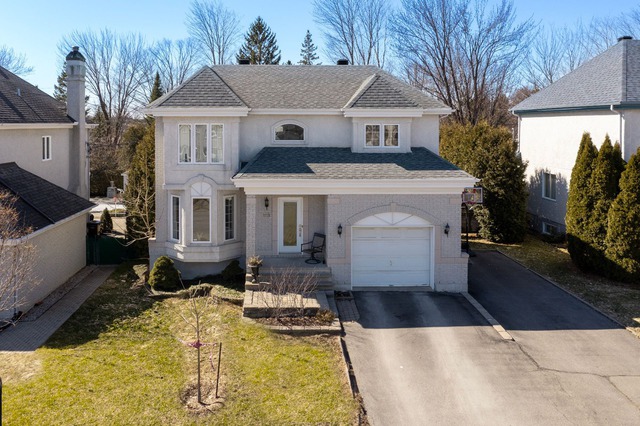
$819,900 4 beds 2.5 baths 620.7 sq. m
1112 Av. des Géraniums
Laval (Sainte-Dorothée)
|
For sale / Two or more storey $489,000 222 Ch. du Tour Laval (Sainte-Dorothée) 4 bedrooms. 2 Bathrooms. 7170 sq. ft.. |
Contact real estate broker 
Immobilier François Simard inc.
Chartered Real Estate Broker
450-689-5000 |
Walking distance of 2 tennis courts, baseball, 2 community centers with various activities, park, skating rink, public shore, the famous Les Trois-Soleils elementary school, catholic church, pharmacy, clinic, cleaner, creamery, hairdresser, beauty center, gym, walking path, grocery store & bistro style convenience store, 2 soccer fields, municipal swimming pool, wading pool, 2 parks with children's modules, golf, marina with public boat descent, public swimming pool, Oka-St-Hilaire bike path, pizzeria, electronics store, cleaner, daycare
Included: All fixtures, broken dishwasher, air conditioning, blinds.
Excluded: Curtains and rods.
Sale without legal warranty of quality, at the buyer's risk and peril
| Lot surface | 7170 PC |
| Lot dim. | 76x94 P |
| Building dim. | 33.5x34.5 P |
| Building dim. | Irregular |
| Distinctive features | Water access |
| Driveway | Asphalt |
| Cupboard | Melamine |
| Heating system | Electric baseboard units |
| Water supply | Municipality |
| Heating energy | Wood, Electricity |
| Equipment available | Wall-mounted air conditioning |
| Windows | Aluminum, Wood |
| Foundation | Poured concrete, Concrete block |
| Hearth stove | Wood fireplace |
| Proximity | Other, Highway, Daycare centre, Golf, Park - green area, Bicycle path, Elementary school, Réseau Express Métropolitain (REM), High school, Cross-country skiing, Public transport |
| Siding | Aluminum |
| Basement | Under floor space |
| Parking (total) | Outdoor (2 places) |
| Sewage system | Purification field, Septic tank |
| Landscaping | Land / Yard lined with hedges, Landscape |
| Window type | Sliding |
| Roofing | Asphalt shingles |
| Topography | Flat |
| Zoning | Residential |
| Room | Dimension | Siding | Level |
|---|---|---|---|
| Master bedroom | 14.4x14.4 P | Carpet | 2 |
| Bathroom | 10.1x7 P | Ceramic tiles | 2 |
| Bedroom | 10.9x10.4 P | Carpet | 2 |
| Bedroom | 12.11x14.7 P | Carpet | 2 |
| Bedroom | 10.5x12.7 P | Carpet | 2 |
| Den | 7.4x10 P | Carpet | 2 |
| Hallway | 4.4x6.9 P | Wood | RC |
| Family room | 9.4x25.5 P | Wood | RC |
| Dining room | 9.8x16.3 P | Wood | RC |
| Dinette | 7.7x5.5 P | Wood | RC |
| Kitchen | 11.7x7 P | Wood | RC |
| Bathroom | 5.9x7.7 P | Ceramic tiles | RC |
| Hallway | 4.4x6.9 P | Wood | RC |
| Storage | 4.9x3.3 P | Wood | RC |
| Storage | 3.8x4.5 P | Wood | RC |
| Energy cost | $2,270.00 |
| Municipal Taxes | $3,080.00 |
| School taxes | $332.00 |
4 beds 3 baths + 1 pwr 4377 sq. ft.
Laval (Sainte-Dorothée)
205 Rue Acher
4 beds 2 baths 265 sq. m
Laval (Sainte-Dorothée)
930 Rue des Fuchsias

