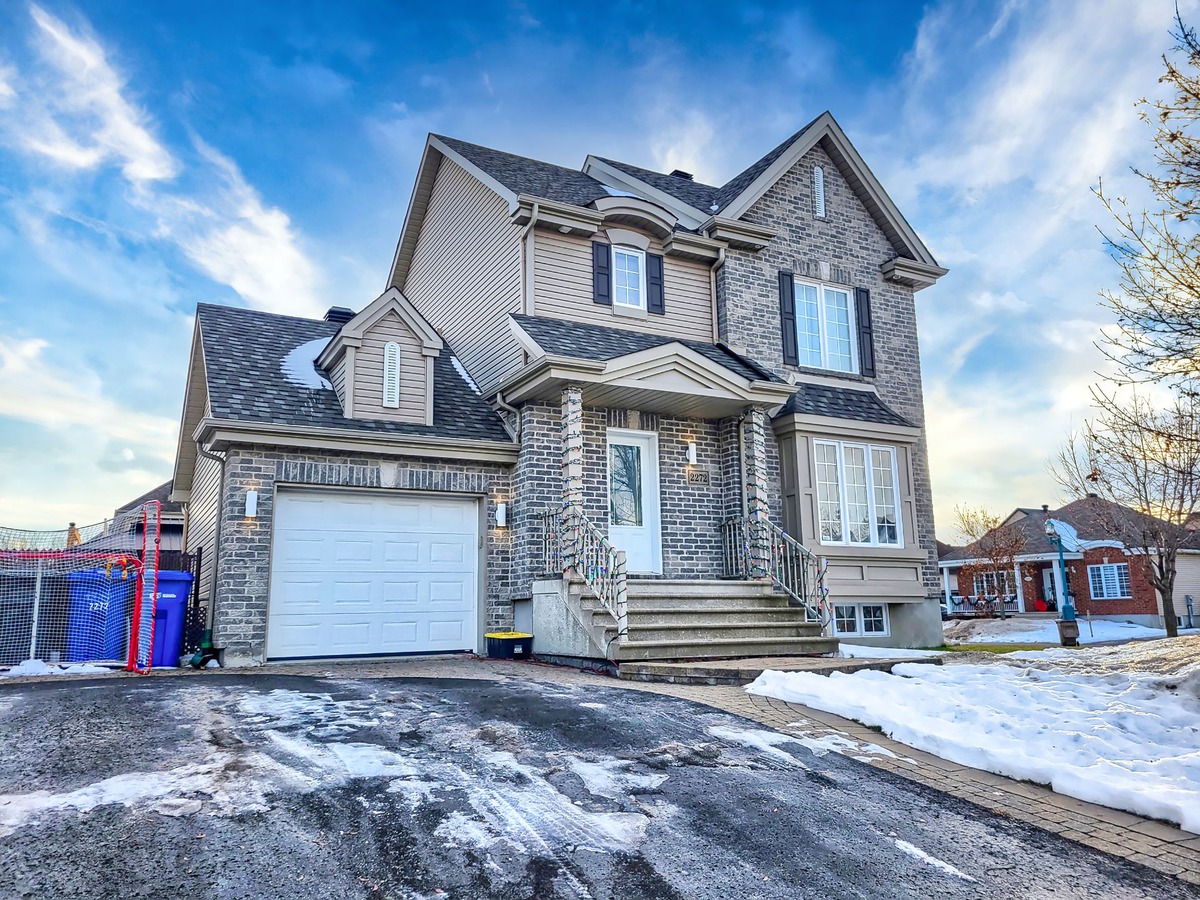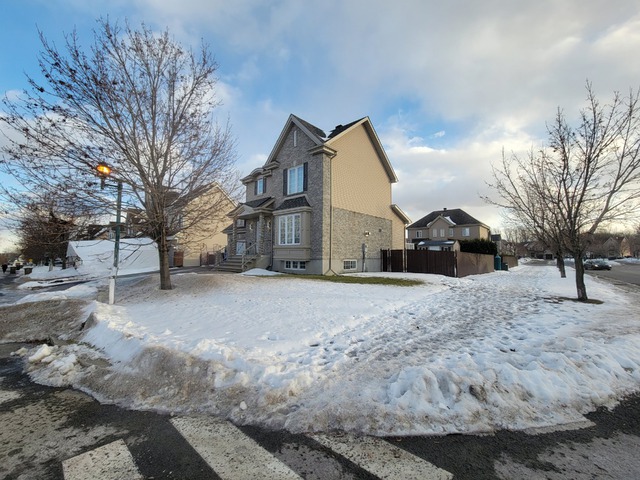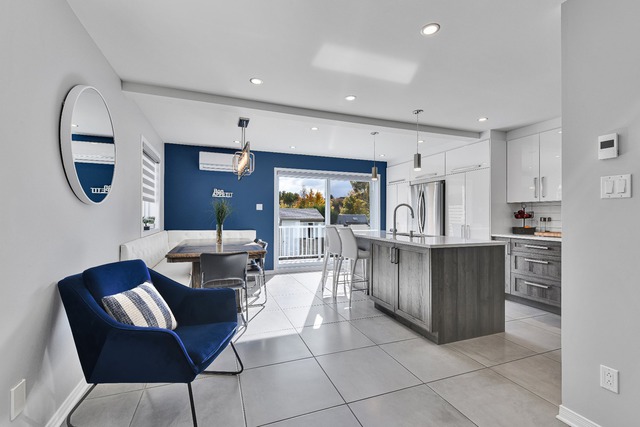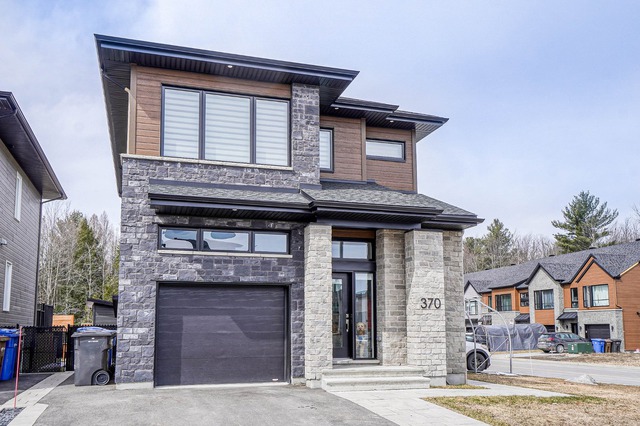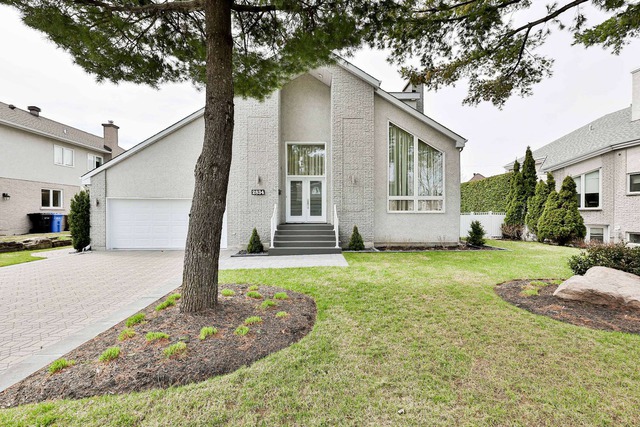
$799,000 4 beds 2.5 baths 696.8 sq. m
2834 Place Félix-Leclerc
Mascouche (Lanaudière)
|
For sale / Two or more storey SOLD 2272 Rue Chaumont Mascouche (Lanaudière) 4 bedrooms. 1 + 1 Bathroom/Powder room. 6711 sq. ft.. |
Contact one of our brokers 
Christian Roberge
Residential real estate broker
514-346-2556 
Audrey Papineau
Residential real estate broker
450-964-0333 |
Mascouche (Lanaudière)
**Text only available in french.**
Magnifique maison rénovée située en coin de rue, avec garage, 4 chambres dont 3 à l'étage, 1 salle de bain +1 salle d'eau rénovée, agrandissement arrière et rénos 2020, salon avec foyer au gaz, luxueuse cuisine rénovée avec grand îlot de 8pi, comptoirs de quartz, planchers chauffants et porte-patio de 8pi, salle à manger avec banquette, grande salle familiale, poss. 2e sdb. Grande cour aménagée avec piscine chauffée, cabanon, terrasse et gazebo. 2 thermopompes murales, aspirateur central, sorties gaz pour bbq et cuisinière. Quartier familial avec parcs, pistes cyclables, près des commerces, train banlieue, et accès rapide aux aut. 25 et 640!
Included: Luminaires, stores, pôles, rideaux, foyer gaz naturel, 2 thermopompes murales, échangeur d'air, aspirateur central +accessoires, aspirateur rétractable salle lavage, hotte cuisine, banquette, supports tv, tablettes blanches chambre, tablettes garage, ouvre-porte garage, gazebo, piscine +accessoires, chauffe-eau de piscine, cabanon, trampoline
Excluded: Meubles et effets personnels, tablettes décoratives et autre décorations murales, lave-vaisselle, 2 tv, foyer extérieur
| Lot surface | 6711 PC |
| Lot dim. | 21.5x30 M |
| Lot dim. | Irregular |
| Building dim. | 11.05x7.72 M |
| Building dim. | Irregular |
| Driveway | Asphalt, Double width or more |
| Rental appliances | Water heater |
| Cupboard | Other, Melamine, Polyester |
| Heating system | Other, Electric baseboard units |
| Water supply | Municipality |
| Heating energy | Electricity, Natural gas |
| Equipment available | Central vacuum cleaner system installation, Other, Ventilation system, Electric garage door, Alarm system, Wall-mounted heat pump |
| Windows | PVC |
| Foundation | Poured concrete |
| Hearth stove | Gas fireplace |
| Garage | Attached, Other, Heated, Fitted, Single width |
| Distinctive features | Street corner |
| Pool | Heated, Above-ground |
| Proximity | Other, Highway, Cegep, Daycare centre, Golf, Park - green area, Bicycle path, Elementary school, High school, Cross-country skiing, Public transport |
| Siding | Brick, Vinyl |
| Bathroom / Washroom | Seperate shower |
| Basement | 6 feet and over, Seperate entrance, Finished basement |
| Parking (total) | Outdoor, Garage (4 places) |
| Sewage system | Municipal sewer |
| Landscaping | Fenced, Landscape |
| Window type | Sliding, Crank handle |
| Roofing | Asphalt shingles |
| Topography | Flat |
| Zoning | Residential |
| Room | Dimension | Siding | Level |
|---|---|---|---|
| Hallway | 4.9x5.11 P | Ceramic tiles | RC |
| Living room | 14.2x15.6 P | Wood | RC |
| Kitchen | 17.7x8.6 P | Ceramic tiles | RC |
| Dining room | 13.5x6.7 P | Ceramic tiles | RC |
| Washroom | 9.1x5.1 P | Ceramic tiles | RC |
| Master bedroom | 11.9x10.5 P | Floating floor | 2 |
| Bedroom | 10.6x9 P | Floating floor | 2 |
| Bedroom | 9x9.3 P | Floating floor | 2 |
| Bathroom | 10.5x6.4 P | Ceramic tiles | 2 |
| Bedroom | 11.2x8.5 P | Floating floor | 0 |
| Family room | 14.6x13.10 P | Floating floor | 0 |
| Home office | 7.8x5.7 P | Floating floor | 0 |
| Storage | 10x8.5 P | Floating floor | 0 |
| Storage | 7.5x3.8 P | Floating floor | 0 |
| Municipal Taxes | $4,607.00 |
| School taxes | $386.00 |
4 beds 2 baths + 1 pwr 451.3 sq. m
Mascouche
370 Rue Martel
