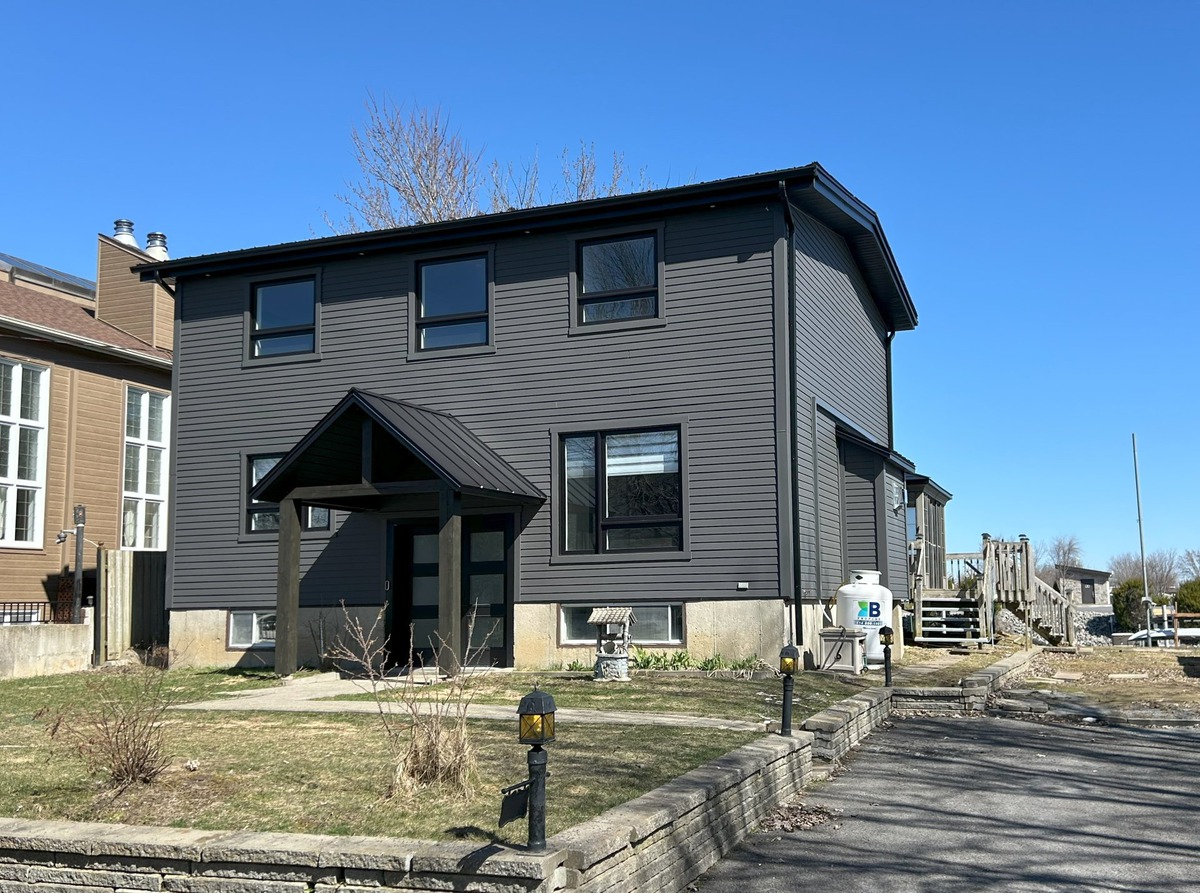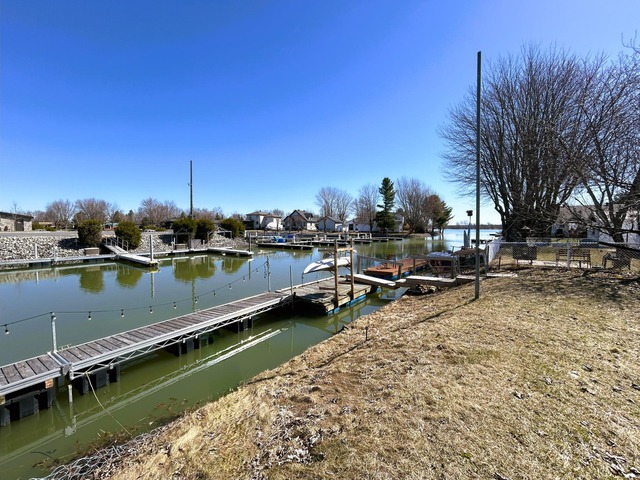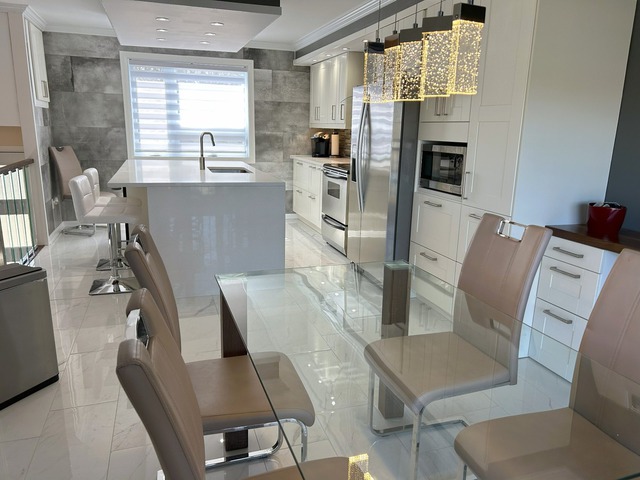
$324,000 3 beds 1 bath 975.5 sq. m
41 31e Avenue
Saint-Paul-de-l'Île-aux-Noix (Montérégie)
|
For sale / Two or more storey SOLD 23 57e Avenue Saint-Paul-de-l'Île-aux-Noix (Montérégie) 3 bedrooms. 2 Bathrooms. 7200 sq. ft.. |
Contact real estate broker 
Sarah Marier
Certified Real Estate Broker License AEO
514-838-3402 |
Saint-Paul-de-l'Île-aux-Noix (Montérégie)
**Text only available in french.**
* IDÉAL POUR PLAISANCIERS PASSIONNÉS * Installez-vous, chez-vous. Amarrez votre bateau à votre quai. Coeur de la Capitale Nautiques du Québec, esprit calme et positif de marina. Propriétaire ayant réalisé de nombreuses améliorations: isolation, revêtement extérieur, majorité de la fenestration, cuisine design au goût du jour avec grand Îlot, s. de bain du RDC, nombreux revêtements de plancher de lattes de bois, foyer au gaz propane au salon, deux balcons « Juliette », nouvelle remise et bien plus. Votre touche finale complétera le tout. Trois chambres à l'étage. Salle familiale au s-sol et atelier avec sortie vers la cour arrière. Bienvenue !
Included: Fixtures, stores, pôles, rideaux, balayeuse centrale + accessoires, cellier, lave-vaisselle, quais, remise, ventilateurs, thermopompe murale + compresseur extérieur, gazebo fixé, ancrage télévision salon, syst. de batterie 12Volts.
Excluded: Bonbonne de gaz propane louée.
Sale without legal warranty of quality, at the buyer's risk and peril
| Lot surface | 7200 PC |
| Lot dim. | 75x95 P |
| Lot dim. | Irregular |
| Building dim. | 32x25 P |
| Building dim. | Irregular |
| Distinctive features | Water access, Water front, Motor boat allowed |
| Driveway | Asphalt |
| Heating system | Electric baseboard units |
| Water supply | Artesian well |
| Heating energy | Electricity, Propane |
| Equipment available | Central vacuum cleaner system installation, Water softener, Wall-mounted heat pump |
| Foundation | Poured concrete |
| Hearth stove | Gas fireplace |
| Distinctive features | Other, Cul-de-sac |
| Bathroom / Washroom | Seperate shower |
| Basement | 6 feet and over, Seperate entrance, Partially finished |
| Parking (total) | Outdoor (4 places) |
| Sewage system | Municipal sewer |
| Landscaping | Landscape |
| Roofing | Tin |
| View | Other, Water, Panoramic |
| Zoning | Residential |
| Room | Dimension | Siding | Level |
|---|---|---|---|
| Kitchen | 23.7x11.8 P | Ceramic tiles | RC |
| Dining room | 23.7x11.8 P | Ceramic tiles | RC |
| Living room | 23.6x11.8 P | Wood | RC |
| Master bedroom | 13x12.6 P | Wood | 2 |
| Storage | 10.2x9 P | Wood | 2 |
| Bedroom | 10.10x10 P | 2 | |
| Bedroom | 11.2x9.6 P | Wood | 2 |
| Family room | 22.5x15 P | 0 | |
| Workshop | 22x13.10 P | Concrete | 0 |
| Bathroom | 9.9x6.5 P | Ceramic tiles | 2 |
| Municipal Taxes | $2,996.00 |
| School taxes | $227.00 |


