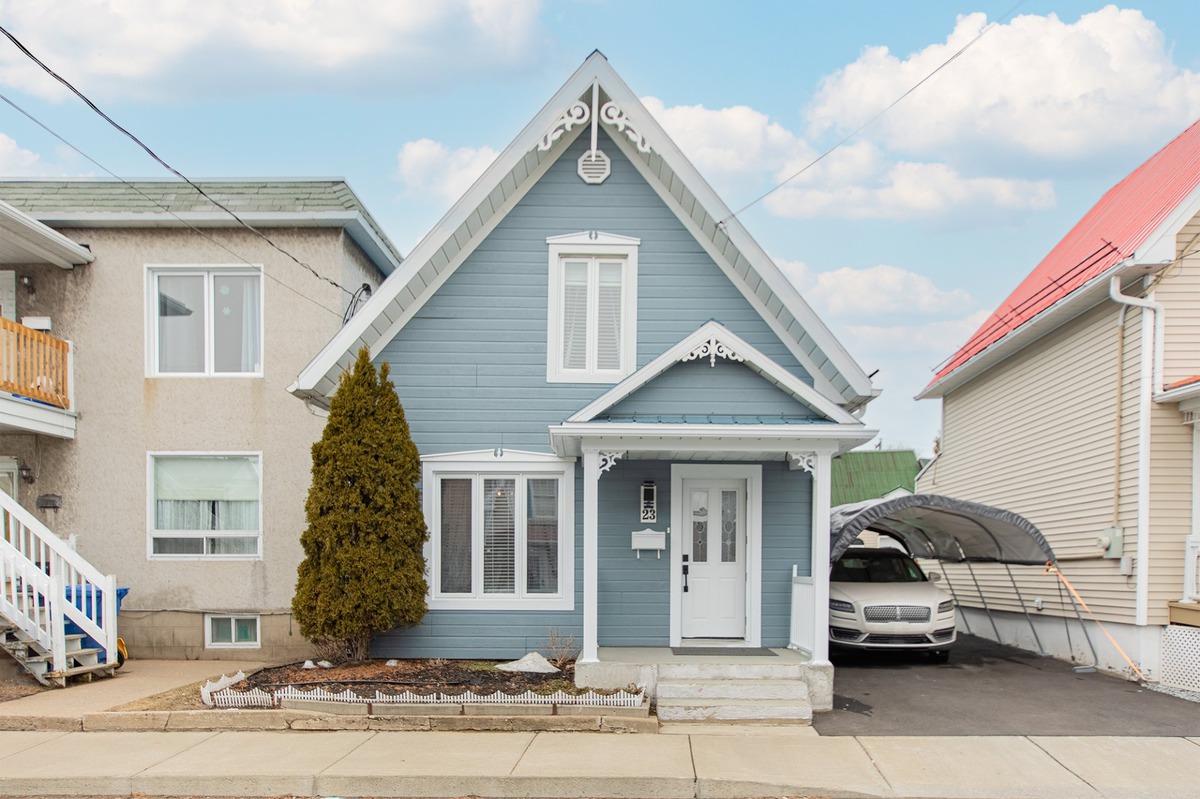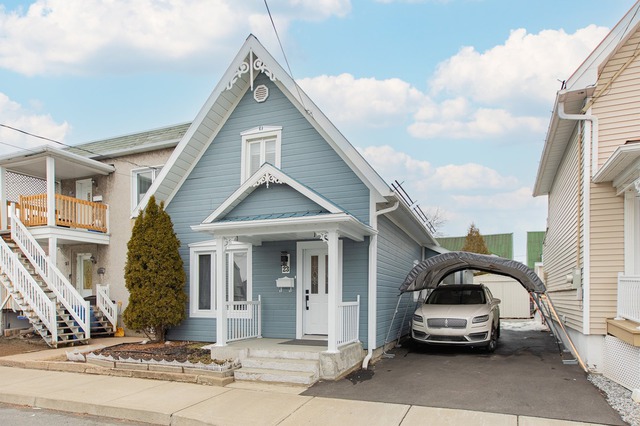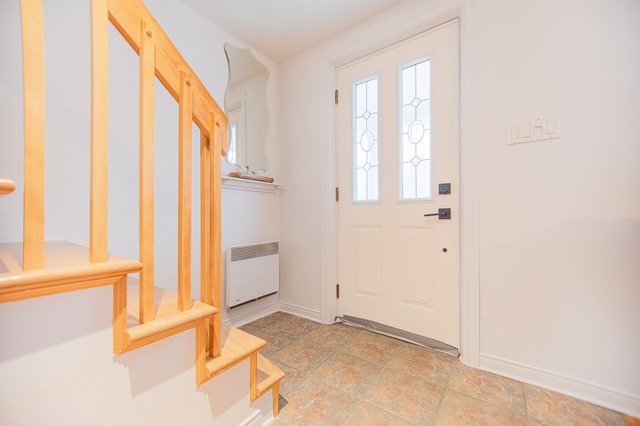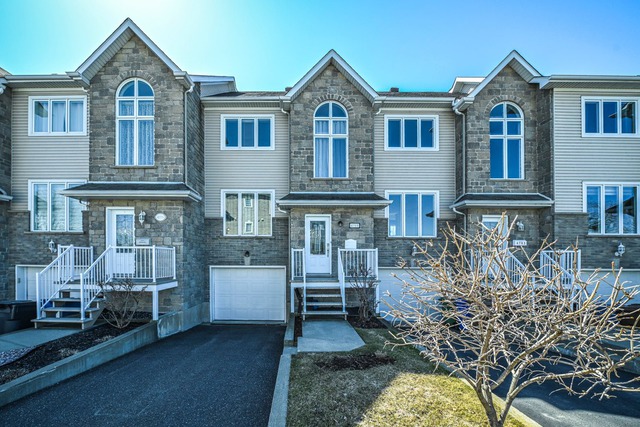
$324,900 3 beds 2 baths 259.7 sq. m
90 Rue Provost
Sorel-Tracy (Montérégie)
|
For sale / Two or more storey SOLD 23 Rue Bernard Sorel-Tracy (Montérégie) 3 bedrooms. 1 + 1 Bathroom/Powder room. 2838 sq. ft.. |
Contact one of our brokers 
Matthieu Lebel
Residential and commercial real estate broker
450-881-1146 Olivier Martin Courtier Immobilier inc.
Residential real estate broker
514-827-3144 
Patrick Charbonneau Courtier Immobilier inc.
Certified Real Estate Broker License AEO
514-710-6769 
Simon Chartrand Courtier Immobilier inc.
Residential real estate broker
514-972-5423 |
Sorel-Tracy (Montérégie)
**Text only available in french.**
Découvrez cette charmante maison nichée dans un secteur paisible, offrant trois chambres à coucher, une salle de bain complète et une salle d'eau. Cette propriété, entretenue avec soin au fil des ans, témoigne d'une attention méticuleuse à chaque détail, garantissant fiabilité et durabilité. Son ambiance sereine et relaxante en fait un refuge idéal pour échapper au tumulte de la vie quotidienne. Profitez de l'espace extérieur privé, avec une terrasse ensoleillée et un jardin bien entretenu, offrant une invitation à la détente en plein air. Ne manquez pas cette opportunité de faire de cette maison votre havre de paix, alliant harmonie, confort
Included: Luminaires, Stores, rideaux et Fixtures
Excluded: Biens meuble du vendeur
Sale without legal warranty of quality, at the buyer's risk and peril
| Lot surface | 2838 PC |
| Lot dim. | 33x86 P |
| Driveway | Asphalt |
| Cupboard | Melamine |
| Heating system | Electric baseboard units |
| Water supply | Municipality |
| Heating energy | Electricity |
| Windows | PVC |
| Garage | Detached, Single width |
| Proximity | Highway, Cegep, Daycare centre, Golf, Hospital, Park - green area, Bicycle path, Elementary school, High school |
| Siding | Pressed fibre |
| Basement | Under floor space |
| Parking (total) | Outdoor, Garage (2 places) |
| Sewage system | Municipal sewer |
| Landscaping | Fenced |
| Window type | Crank handle |
| Roofing | Cedar shingles |
| Topography | Flat |
| Zoning | Residential |
| Room | Dimension | Siding | Level |
|---|---|---|---|
| Kitchen | 11.6x7.6 P | Ceramic tiles | RC |
| Dinette | 11.6x7 P | Ceramic tiles | RC |
| Bedroom | 8.10x11.2 P | Wood | RC |
| Washroom | 2.4x4 P | Linoleum | RC |
| Living room | 11.5x14.7 P | Wood | RC |
| Master bedroom | 14.5x8.6 P | Linoleum | 2 |
| Bedroom | 6.8x13.6 P | Linoleum | 2 |
| Bathroom | 10.9x6.4 P | Linoleum | 2 |
| Municipal Taxes | $1,453.00 |
| School taxes | $68.00 |
3 beds 1 bath + 1 pwr 190.2 sq. m
Sorel-Tracy
4769 Rue des Berges du St-Laurent



