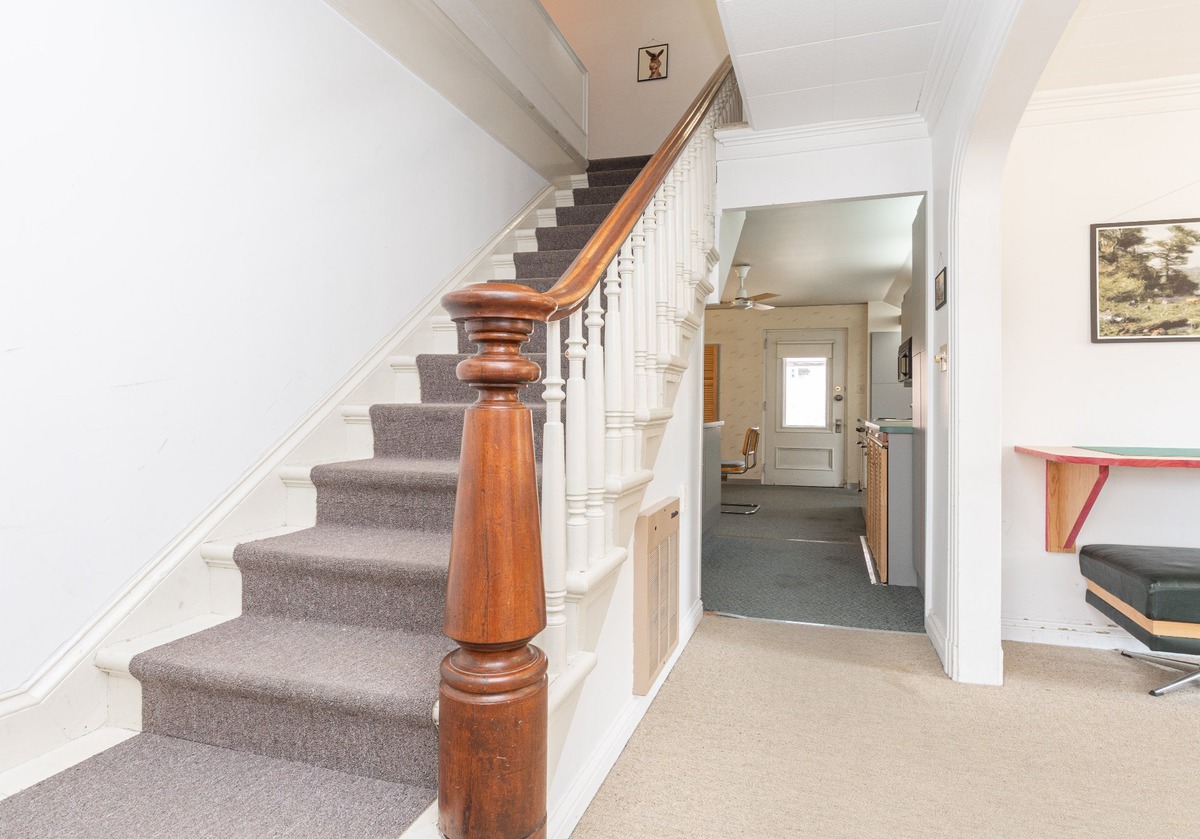|
For sale / Two or more storey $319,000 23 Rue Guenette Lévis (Desjardins) (Chaudière-Appalaches) 5 bedrooms. 2 Bathrooms. 2226.5 sq. ft.. |
Contact one of our brokers 
Nicole Samuelsen
Real Estate Broker
418-931-1365 
Valerie Samuelsen
Real Estate Broker
418-570-0124 |
For sale / Two or more storey
$319,000
Description of the property For sale
**Text only available in french.**
Au coeur du Vieux-Lévis, spacieuse propriété datant de 1875, ayant subi des rénovations au fil du temps, 6 chambres, deux salles de bains, grandes pièces lumineuses. Endroit idéal pour y installer votre famille, votre bureau ou votre futur projet. Certaines pièces sont actuellement converties en bureau de travail. Demandez une visite pour mieux apprécier les lieux.
Included: lustres
Sale without legal warranty of quality, at the buyer's risk and peril
-
Lot surface 3983.31 PC Lot dim. 48x81.7 P Livable surface 2226.5 PC Building dim. 36.5x30.5 P -
Heating system Electric baseboard units Water supply Municipality Heating energy Electricity Equipment available Central vacuum cleaner system installation Windows PVC Foundation Stone Proximity Highway, Cegep, Daycare centre, Golf, Hospital, Park - green area, Bicycle path, Elementary school, Alpine skiing, High school, Cross-country skiing, Public transport, University Siding Wood Basement 6 feet and over, Unfinished Sewage system Municipal sewer Window type Hung Roofing Asphalt shingles -
Room Dimension Siding Level Hallway 11.4x5.6 P Carpet RC Kitchen 15.3x10.7 P Carpet RC Dining room 14.10x11.4 P Carpet RC Den 13x13.4 P Carpet RC Living room 15x10 P Other RC Bedroom 12.3x10.4 P Carpet RC Bathroom 5x10.11 P Carpet RC Master bedroom 14.10x13 P Carpet 2 Bedroom 15.3x13 P Floating floor 2 Bedroom 14.11x11.8 P Carpet 2 Other 8.7x9.8 P Carpet 2 Bedroom 12.5x8.2 P Carpet 2 Bathroom 6.11x8 P Flexible floor coverings 2 Workshop 12x23 P Concrete 0 -
Energy cost $2,120.00 Municipal Taxes $2,535.00 School taxes $207.00
Advertising








