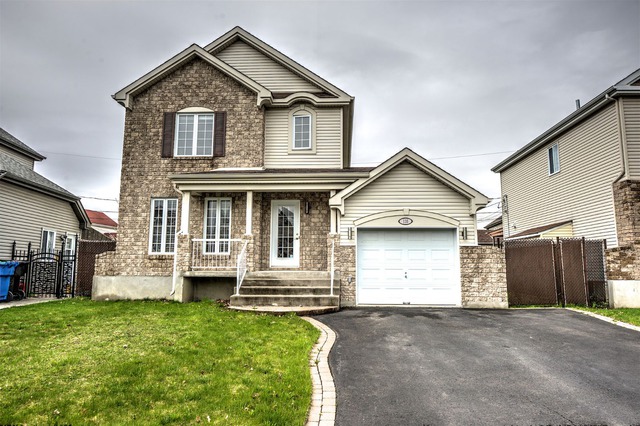
$629,000 3 beds 1.5 bath 4926 sq. ft.
135 Rue des Sittelles
Châteauguay (Montérégie)
|
For sale / Two or more storey $1,050,000 230 Boul. Salaberry S. Châteauguay (Montérégie) 3 bedrooms. 3 + 2 Bathrooms/Powder rooms. 977 sq. m. |
Contact one of our brokers 
Audrey Belouin
Residential real estate broker
514-839-4823 
Sabrina Jones
Real Estate Broker
514 812-2148 |
**Text only available in french.**
Unique et imposante propriété contemporaine érigée en hauteur face à la rivière Châteauguay. Offrant 3 chambres, elle promet un style de vie incomparable! Sa majestueuse entrée se distingue par sa grandeur et son élégance! La cuisine vous charmera grâce à son spacieux îlot baigné par la lumière naturelle de la grande fenestration. Luxe, fonctionnalité et charme riverain se rencontre! Possibilité de créer facilement une intergénération, un bureau à domicile, une 4e chambre et bien d'autres possibilités. Sa grande cour intime offre plusieurs gazebos et est munie d'un peau pavé. Confort d'un garage double. Écoles primaire à distance de marche.
Included: Stores et luminaires, Balayeuse centrale et ses accessoires, foyer, miroir de la chambre des maîtres, Système de caméra et d'alarme via la cie de protection Summum.
Excluded: Balayeuse Dyson. Tous les supports à télévision.
| Lot surface | 977 MC (10516 sqft) |
| Lot dim. | 24.38x40.9 M |
| Building dim. | 11.28x14.94 M |
| Building dim. | Irregular |
| Distinctive features | Water front |
| Driveway | Asphalt |
| Heating system | Air circulation, Other |
| Water supply | Municipality |
| Heating energy | Electricity |
| Equipment available | Central vacuum cleaner system installation, Central air conditioning, Private yard |
| Available services | Fire detector |
| Equipment available | Ventilation system, Electric garage door, Central heat pump |
| Windows | PVC |
| Foundation | Poured concrete |
| Hearth stove | Other |
| Garage | Heated, Double width or more, Fitted |
| Proximity | Highway, Daycare centre, Hospital, Park - green area, Bicycle path, Elementary school, High school, Cross-country skiing |
| Siding | Brick, Vinyl |
| Bathroom / Washroom | Adjoining to the master bedroom, Seperate shower |
| Basement | 6 feet and over, Finished basement |
| Parking (total) | Outdoor, Garage (3 places) |
| Sewage system | Municipal sewer |
| Landscaping | Fenced, Land / Yard lined with hedges, Landscape |
| Window type | Crank handle |
| Roofing | Asphalt shingles |
| View | Water |
| Zoning | Residential |
| Room | Dimension | Siding | Level |
|---|---|---|---|
| Hallway | 7.5x9.6 P | Ceramic tiles | RC |
| Living room | 13.8x12.6 P | Wood | RC |
| Kitchen | 17.4x10.2 P | Ceramic tiles | RC |
| Dining room | 13.1x12.6 P | Wood | RC |
| Master bedroom | 13.2x13.5 P | Wood | 2 |
| Walk-in closet | 5.6x5.7 P | Wood | 2 |
| Walk-in closet | 5.5x5.8 P | Wood | 2 |
| Bathroom | 12.4x9.9 P | Ceramic tiles | 2 |
| Bedroom | 10.3x12.5 P | Wood | 2 |
| Bathroom | 10x5.8 P | Ceramic tiles | 2 |
| Bedroom | 12.4x10.3 P | Wood | 2 |
| Laundry room | 12.3x9.5 P | Ceramic tiles | 2 |
| Family room | 15x26.9 P | Floating floor | 0 |
| Bathroom | 9.9x5.5 P | Ceramic tiles | 0 |
| Hallway | 9.5x5.5 P | Ceramic tiles | 0 |
| Mezzanine | 15.5x22 P | Floating floor | AU |
| Municipal Taxes | $6,420.00 |
| School taxes | $560.00 |