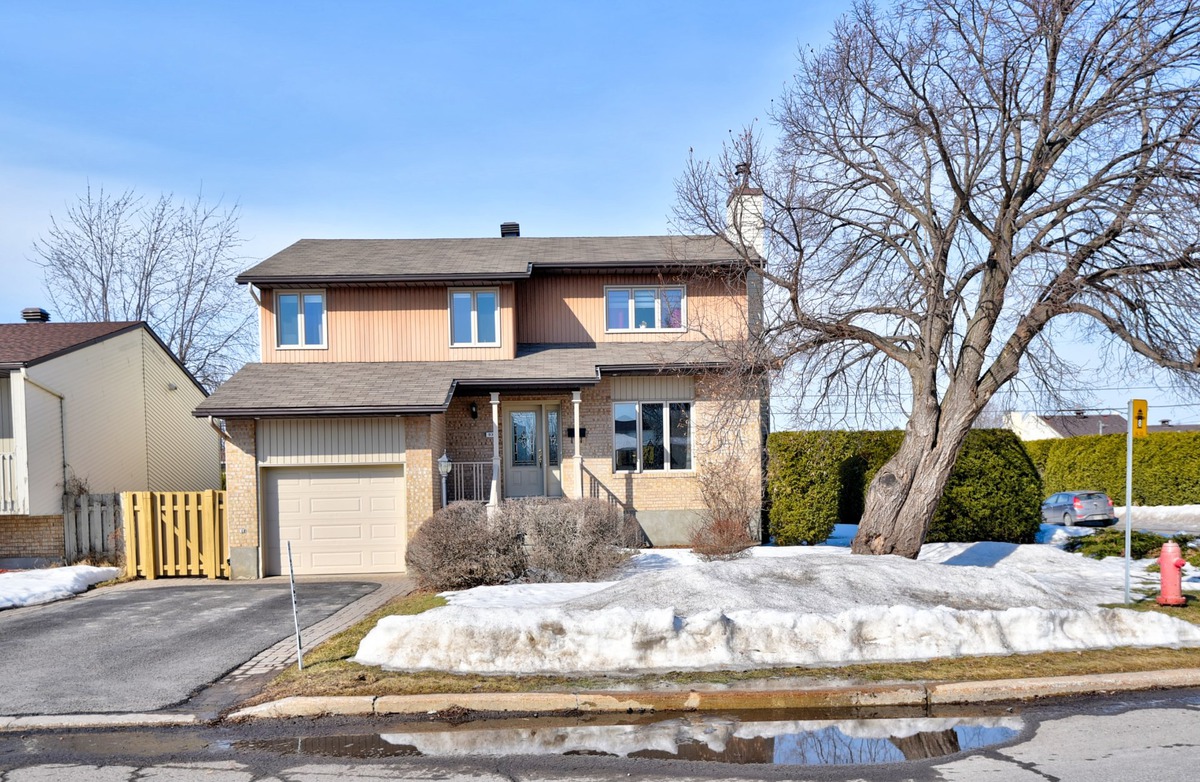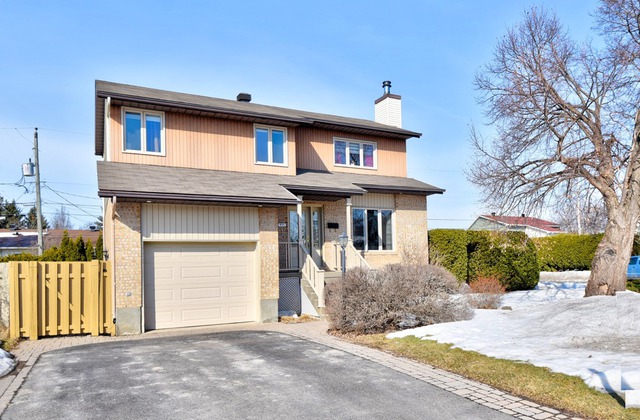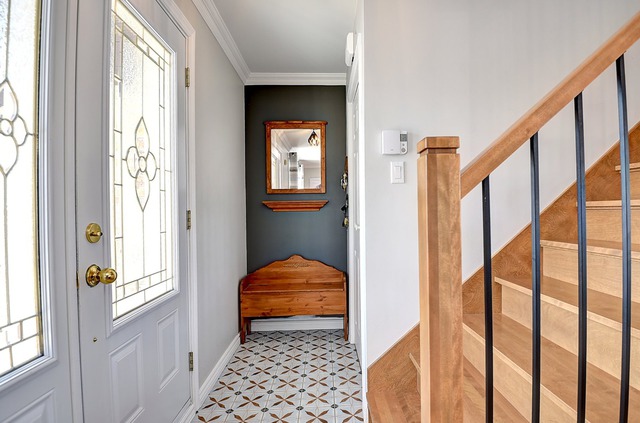|
For sale / Two or more storey SOLD 933 Rue Stuart Repentigny (Repentigny) (Lanaudière) 6 bedrooms. 1 + 1 Bathroom/Powder room. 549.4 sq. m. |
Contact real estate broker 
Lyne Tremblay
Residential and commercial real estate broker
514-792-9647 |



Two or more storey - 933 Rue Stuart
Repentigny (Repentigny) (Lanaudière)
For sale / Two or more storey
SOLD
Description of the property For sale
**Text only available in french.**
Vous êtes à la recherche de l'endroit idéal pour élever votre famille? Ne cherchez plus et venez visiter cette superbe maison située à deux pas de l'école primaire et d'un grand parc. Aire ouverte au salon et salle à manger avec plancher de bois franc, 4 chambres à l'étage, confortable salle de bain avec plancher chauffant, au sous-sol vous retrouverez belle salle familiale, 2 chambres, grand espace de rangement ou atelier selon vos besoins. En bonus, garage et piscine pour la joie des enfants! Grande terrasse à l'arrière pour profiter des belles journées d'été! Propriété très bien entretenue et plusieurs travaux de réaliser au fil des ans.
Included: Luminaires, rideaux, tringles, stores, lave-vaisselle, piscine hors-terre et ses accessoires, bibliothèque au sous-sol, aspirateur central et accessoires, 2 supports à télévision, sofa sectionnel au sous-sol.
-
Lot surface 549.4 MC (5914 sqft) Lot dim. 18.3x30.48 M -
Driveway Asphalt, Plain paving stone Cupboard Wood Heating system Electric baseboard units, Radiant Water supply Municipality Equipment available Electric garage door, Wall-mounted heat pump Windows Other Foundation Poured concrete Hearth stove Wood fireplace Garage Heated, Fitted, Single width Pool Above-ground Proximity Highway, Cegep, Daycare centre, Park - green area, Bicycle path, Elementary school, High school, Public transport Siding Aluminum, Brick Bathroom / Washroom Seperate shower Basement 6 feet and over, Finished basement Parking (total) Outdoor, Garage (4 places) Sewage system Municipal sewer Window type Crank handle Roofing Asphalt shingles Zoning Residential -
Room Dimension Siding Level Hallway 10x3.2 P Ceramic tiles RC Living room 13.9x13.6 P Wood RC Dining room 13.6x11 P Wood RC Kitchen 10.9x10.7 P Wood RC Washroom 8.5x8.3 P Ceramic tiles RC Home office 3.4x3 P Ceramic tiles RC Master bedroom 16.2x11.4 P Parquet 2 Bedroom 13.11x9.1 P Parquet 2 Bedroom 13.11x9.3 P Parquet 2 Bedroom 11.4x8.6 P Parquet 2 Bathroom 10.6x7.4 P Ceramic tiles 2 Family room 14x13.3 P Floating floor 0 Bedroom 11.2x10.5 P Floating floor 0 Bedroom 10.10x9.5 P Floating floor 0 Workshop 10.5x7.9 P Floating floor 0 Other 4.9x4.7 P Ceramic tiles RC -
Municipal Taxes $3,446.00 School taxes $315.00
Advertising






