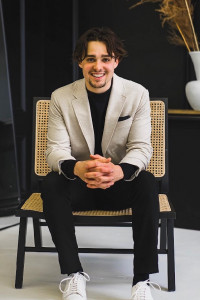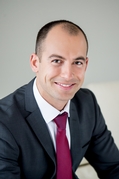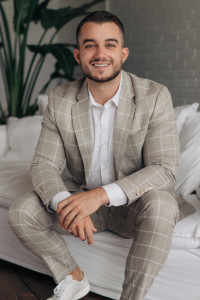
$1,045,000 4 beds 2.5 baths 569 sq. m
35 Rue de Syracuse
Candiac (Montérégie)
|
For sale / Two or more storey $599,000 + GST/QST 237 - 275 Rue d'Ambre Candiac (Montérégie) 4 bedrooms. 2 + 1 Bathrooms/Powder room. 1730 sq. ft.. |
Contact one of our brokers 
Groupe Immobilier Christophe Tinkler inc.
Residential and commercial real estate broker
438-887-3436 
Les Immeubles Mathew McDougall inc.
Real Estate Broker
450-446-8600 
Carl Cousineau Immobilier inc.
Real Estate Broker
450-446-8600 |
3.99% INTEREST RATE OFFERED FOR THE NEXT 3 YEARS! Personalize your townhouse in Candiac's Quartier Pür Urbain with the help of an interior designer included with your purchase! The interior is spacious and open, offering you the possibility of 5 bedrooms and ceilings that rise 8 to 9 feet. A double garage is included for your convenience, and a communal heated pool also invites you to relax. Enjoy the nearby park with its outdoor workstations and children's play areas. Less than 2 minutes from the Candiac station bus.
3.99% INTEREST RATE OFFERED FOR THE NEXT 3 YEARS! Personalize your townhouse in Candiac's Quartier Pür Urbain with the help of an interior designer included with your purchase! The interior is spacious and open, offering you the possibility of 5 bedrooms and ceilings that rise 8 to 9 feet. A double garage is included for your convenience, and a communal heated pool also invites you to relax. Enjoy the nearby park with its outdoor workstations and children's play areas. Less than 2 minutes from the Candiac bus terminal.
Here are a few points of interest:
- 3.99% INTEREST RATE OFFERED FOR THE NEXT 3 YEARS
- Spacious townhouses to build
- Choose your colors and materials!
- Possibility of adding a mezzanine with rooftop spa
- Possibility of 5 bedrooms and 2-3 full bathrooms
- 8- to 9-foot ceilings
- Hardwood floors included
- Cherry wood staircases included
- Central heat pump included
- Private 20x20-foot terrace
- Double garage
- Heated communal pool
- Modern, elegant architecture
GCR 5-year new-home warranty program.
Included: Voir devis des inclusions/exclusions avec équipe de vente.
Excluded: Voir devis des inclusions/exclusions avec équipe de vente.
| Livable surface | 1730 PC |
| Restrictions/Permissions | Pets allowed |
| Heating system | Air circulation |
| Water supply | Municipality |
| Heating energy | Electricity |
| Equipment available | Central vacuum cleaner system installation, Ventilation system, Electric garage door, Central heat pump |
| Windows | PVC |
| Foundation | Poured concrete |
| Garage | Attached, Heated, Double width or more |
| Distinctive features | Cul-de-sac |
| Pool | Heated, Inground |
| Proximity | Highway, Cegep, Daycare centre, Golf, Hospital, Park - green area, Bicycle path, Elementary school, Réseau Express Métropolitain (REM), High school, Public transport |
| Bathroom / Washroom | Seperate shower |
| Basement | 6 feet and over |
| Parking (total) | Garage (2 places) |
| Sewage system | Municipal sewer |
| Landscaping | Fenced |
| Roofing | Elastomer membrane |
| Zoning | Residential |
| Room | Dimension | Siding | Level |
|---|---|---|---|
| Hallway | 6.1x4.11 P | Ceramic tiles | RC |
| Washroom | 5.3x5.4 P | Ceramic tiles | RC |
| Living room | 13.3x18.3 P | Wood | RC |
| Kitchen | 14.4x11.8 P | Wood | RC |
| Dining room | 10.11x12.0 P | Wood | RC |
| Master bedroom | 10.11x15.10 P | Wood | 2 |
| Walk-in closet | 4.5x7.7 P | Wood | 2 |
| Bathroom | 7.0x7.5 P | Ceramic tiles | 2 |
| Bedroom | 13.4x9.0 P | Wood | 2 |
| Bedroom | 10.11x9.7 P | Wood | 2 |
| Bathroom | 7.5x4.11 P | Ceramic tiles | 2 |
| Family room | 18.3x13.7 P | Floating floor | 0 |
| Laundry room | 2.11x5.10 P | Floating floor | 0 |
| Storage | 6.0x6.6 P | Floating floor | 0 |
| Other | 6.6x5.2 P | Concrete | 0 |
| Common expenses/Rental | $3,000.00 |
| Other taxes | $0.00 |
| Water taxes | $0.00 |
| Municipal Taxes | $0.00 |
| School taxes | $0.00 |
| Utilities taxes | $0.00 |