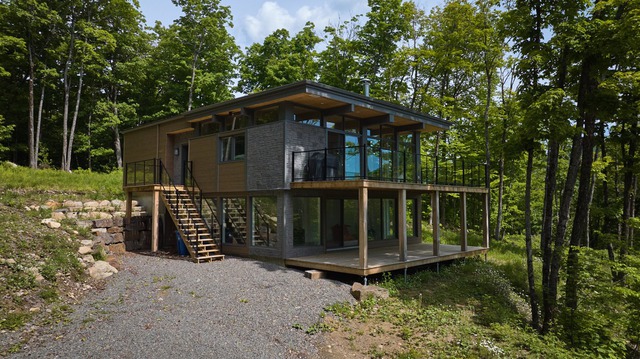
$1,050,000 + GST/QST 4 beds 2 baths 3615 sq. m
50 Ch. Vaillancourt
Saint-Donat (Lanaudière)
|
For sale / Two or more storey $2,100,000 2381 Route 125 S. Saint-Donat (Lanaudière) 4 bedrooms. 2 + 1 Bathrooms/Powder room. 3010 sq. ft.. |
Contact real estate broker 
Lucie Laurin inc.
Residential and commercial real estate broker
819-419-0118 |
**Text only available in french.**
BORD DU LAC OUAREAU ! BORDÉ PAR UN RUISSEAU ! 1 km de ski La Réserve et 4 km du Golf. Magnifique propriété de 4 chambres à coucher et son majestueux terrain de plus de 60 000 p2 donnant sur le lac Ouareau, barrière de sécurité à l'entrée. Bordée par le ruisseau bouillon. Un havre de paix assuré.
Included: Appareils électroménagers de la cuisine, luminaires, rideaux, système d'alarme, système de caméra, barrière mmotorisée, gicleur automatique pour le gazon, laveuse-sécheuse.
Excluded: Tout ce qui n'est pas inclus, meubles et décorations, cadres, bibelot, bien personnel du propriétaire, contenu des garages, réfrigérateur du garage, réfrigérateur et congélateur de la chambre électrique.
| Lot surface | 61592 PC |
| Lot dim. | 475x130 P |
| Lot dim. | Irregular |
| Livable surface | 3010 PC |
| Building dim. | 43x55 P |
| Building dim. | Irregular |
| Distinctive features | Water front, Motor boat allowed |
| Driveway | Asphalt, Plain paving stone |
| Cupboard | Wood |
| Heating system | Radiant |
| Water supply | Ground-level well |
| Heating energy | Electricity |
| Equipment available | Central vacuum cleaner system installation, Wall-mounted air conditioning |
| Basement foundation | Concrete slab on the ground |
| Hearth stove | Wood fireplace |
| Garage | Attached, Heated, Detached, Double width or more |
| Distinctive features | Resort/Chalet |
| Proximity | Daycare centre, Golf, Bicycle path, Elementary school, Alpine skiing, High school, Cross-country skiing |
| Bathroom / Washroom | Adjoining to the master bedroom |
| Parking (total) | Outdoor, Garage (10 places) |
| Sewage system | Purification field, Septic tank |
| Distinctive features | Wooded |
| Landscaping | Landscape |
| Topography | Flat |
| View | Water, Mountain, Panoramic |
| Zoning | Residential |
| Room | Dimension | Siding | Level |
|---|---|---|---|
| Hallway | 10.7x10.1 P | Marble | RC |
| Washroom | 11.6x6.6 P | Ceramic tiles | RC |
| Living room | 27.4x21.8 P | Wood | RC |
| Kitchen | 11.2x12.4 P | Ceramic tiles | RC |
| Dining room | 14x11.2 P | Wood | RC |
| Bedroom | 9.11x16.7 P | Wood | RC |
| Den | 14.9x11.9 P | Wood | 2 |
| Master bedroom | 15.9x23.6 P | Wood | 2 |
| Bedroom | 10x12.9 P | Wood | 2 |
| Bathroom | 8.8x6.1 P | Ceramic tiles | 2 |
| Bedroom | 12.5x11.7 P | Wood | 2 |
| Municipal Taxes | $6,102.00 |
| School taxes | $642.00 |