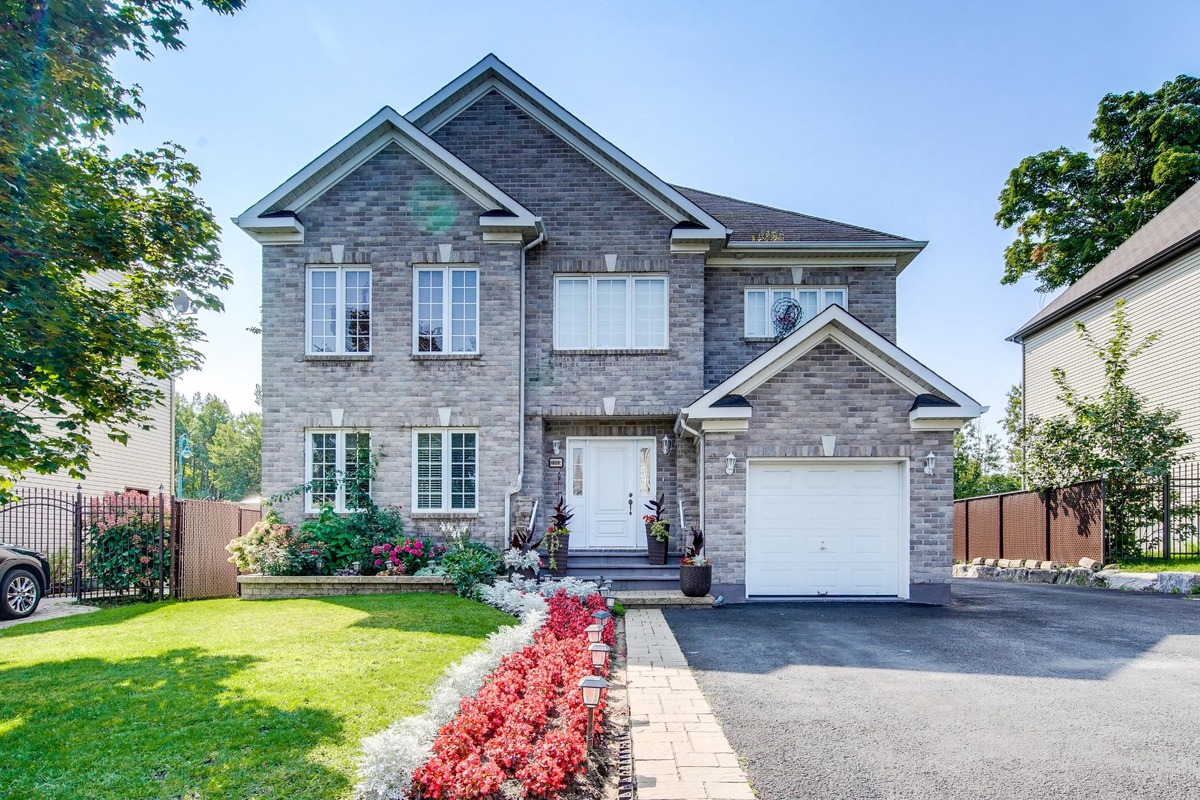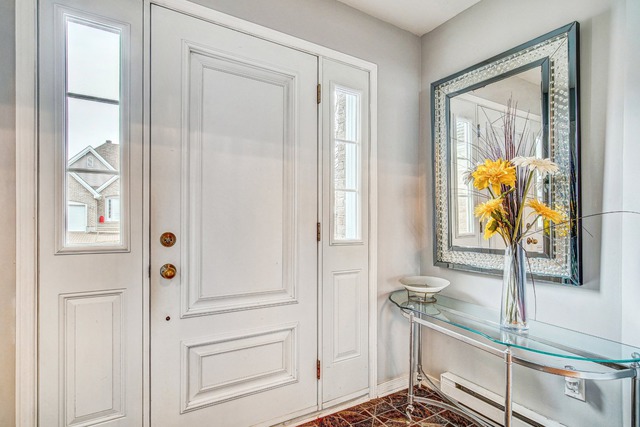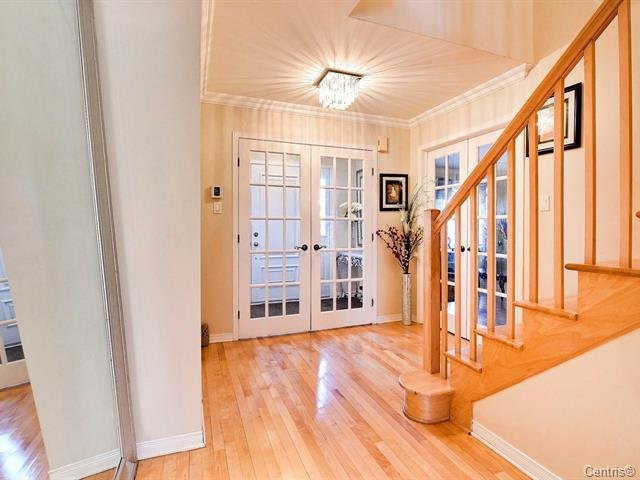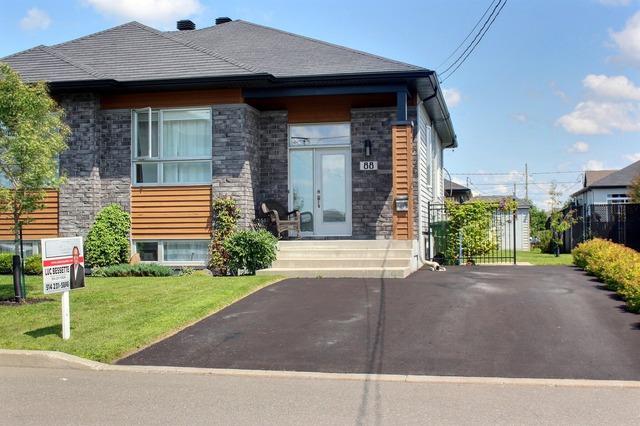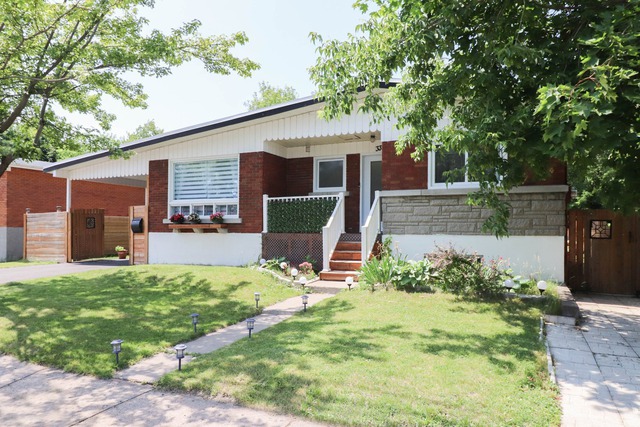|
For sale / Two or more storey $749,900 2383 Rue Chenonceau Mascouche (Lanaudière) 6 bedrooms. 3 + 1 Bathrooms/Powder room. 2604 sq. ft.. |
Contact real estate broker 
Garwood Jean-Gilles Courtier Immobilier inc.
Residential and commercial real estate broker
514-255-0666 |
For sale / Two or more storey
$749,900
Description of the property For sale
**Text only available in french.**
Très grand maison à étage située dans le secteur prestigieux de la Seigneurie Des Chênes à Mascouche. La maison comprend 6 chambres à coucher, 3 salles de bain complète et une salle d'eau, 2 grands salle à manger, salon rez-de-chaussé, salle familiale sous-sol et ...
Included: Luminaires, Stores, Rideaux, Cabanon, Four à Gaz, Lave-vaisselle.
Excluded: Gazebo.
-
Lot dim. 55x115 P Lot dim. Irregular Livable surface 2604 PC Building dim. 38x36 P Building dim. Irregular -
Driveway Asphalt, Double width or more Rental appliances Water heater Heating system Electric baseboard units Water supply Municipality Heating energy Electricity Equipment available Wall-mounted air conditioning Foundation Poured concrete Garage Attached, Single width Distinctive features No neighbours in the back Proximity Highway, Daycare centre, Park - green area, Bicycle path, Elementary school, High school, Cross-country skiing, Public transport Siding Brick Bathroom / Washroom Adjoining to the master bedroom, Seperate shower Basement 6 feet and over Parking (total) Outdoor, Garage (4 places) Sewage system Municipal sewer Landscaping Fenced, Landscape Roofing Asphalt shingles Topography Flat Zoning Residential -
Room Dimension Siding Level Master bedroom 16.11x12.4 P Wood 2 Bedroom 10.11x15.1 P Wood 2 Bedroom 11.5x12.5 P Wood 2 Bedroom 13.11x9.5 P Wood 2 Bathroom 9.1x11.4 P Ceramic tiles 2 Bathroom 8.2x8.1 P Ceramic tiles 2 Living room 13.3x13.1 P Wood RC Dining room 13.6x10.7 P Wood RC Kitchen 19x9.4 P Ceramic tiles RC Dinette 12.1x14.1 P Ceramic tiles RC Laundry room 10.7x5.2 P Ceramic tiles RC Family room 17.1x11 P Floating floor 0 Bedroom 13.2x14.3 P Floating floor 0 Bedroom 12.8x14.7 P Floating floor 0 Bathroom 7.5x7.3 P Ceramic tiles 0 -
Municipal Taxes $5,078.00 School taxes $433.00
Advertising

