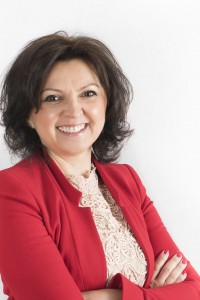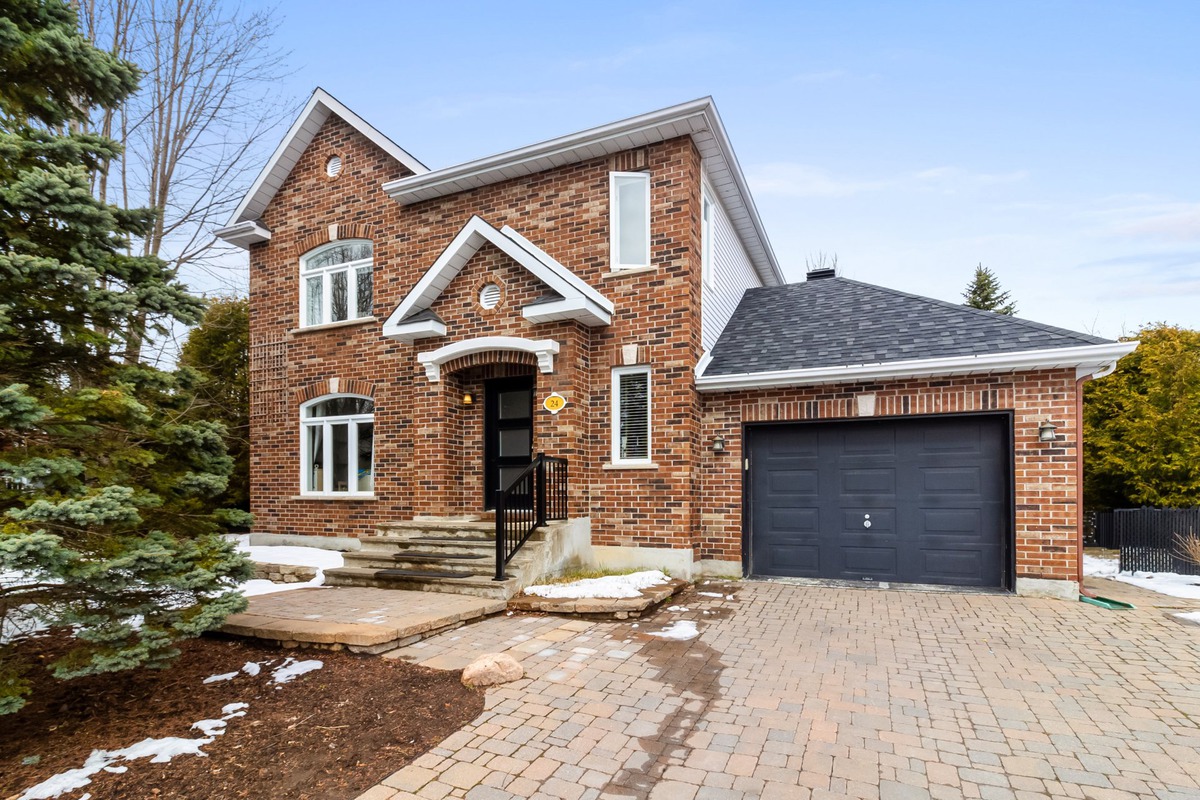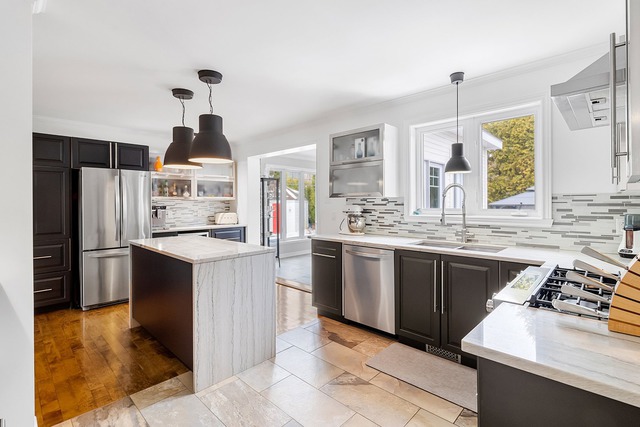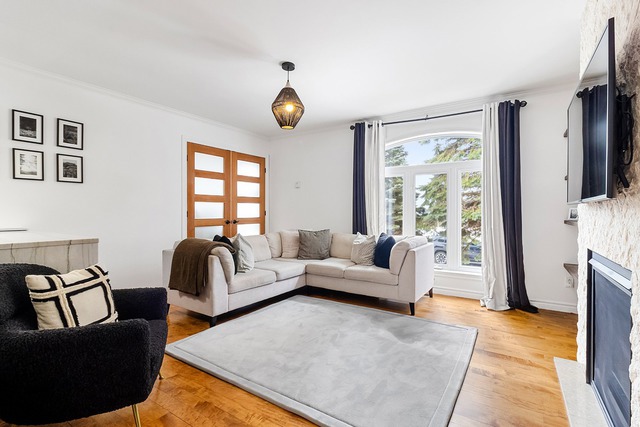|
For sale / Two or more storey $799,000 24 Place de Gerardmer Lorraine (Laurentides) 3 bedrooms. 2 + 1 Bathrooms/Powder room. 780.9 sq. m. |
Contact one of our brokers 
Tatiana Maslov inc.
Real Estate Broker
514-262-0119 
Ekaterina Kirioukhina inc.
Real Estate Broker
514-364-3315 |
For sale / Two or more storey
$799,000
Description of the property For sale
Nestled on a quiet crescent in the prestigious neighborhood of Lorraine, this stunning home offers the perfect blend of elegance and comfort. Featuring three bedrooms, spacious finished basement, garage and a spacious driveway, providing ample storage and parking space. The highlight of this property is its gorgeous private backyard, complete with an in-ground pool and spa, perfect for relaxation and entertaining. We invite you to experience the charm and beauty of this remarkable home at our open house on Sunday, May 26th. Don't miss the opportunity to make this dream home yours!
Included: fridge, stove, dishwasher, light fixtures, curtains and rods, blinds, central vacuum + acc, spa.
Excluded: washer, dryer, curtains in the children's bedroom
-
Lot surface 780.9 MC (8406 sqft) Building dim. 12.8x7.92 M Building dim. Irregular -
Driveway Plain paving stone Heating system Air circulation, Electric baseboard units Water supply Municipality Heating energy Electricity, Propane Equipment available Central vacuum cleaner system installation, Central air conditioning, Ventilation system, Electric garage door Foundation Poured concrete Hearth stove Gas fireplace Garage Attached, Heated, Single width Distinctive features Cul-de-sac Pool Inground Proximity Highway, Golf, Park - green area, Bicycle path, Elementary school, High school, Public transport Bathroom / Washroom Seperate shower Basement 6 feet and over, Finished basement Parking (total) Garage (1 place) Sewage system Municipal sewer Landscaping Fenced, Landscape Roofing Asphalt shingles Zoning Residential -
Room Dimension Siding Level Hallway 6.9x5.7 P Ceramic tiles RC Living room 15.6x12.9 P Wood RC Dining room 11x11 P Ceramic tiles RC Kitchen 19x10.9 P Ceramic tiles RC Washroom 9.8x6.4 P Ceramic tiles RC Master bedroom 13.8x11.7 P Wood 2 Bedroom 10x8 P Wood 2 Bedroom 11.10x9.10 P Wood 2 Bathroom 12.6x9 P Ceramic tiles 2 Family room 23x20 P Ceramic tiles 0 Bathroom 6.5x6.2 P Ceramic tiles 0 -
Municipal Taxes $4,629.00 School taxes $385.00
Advertising









