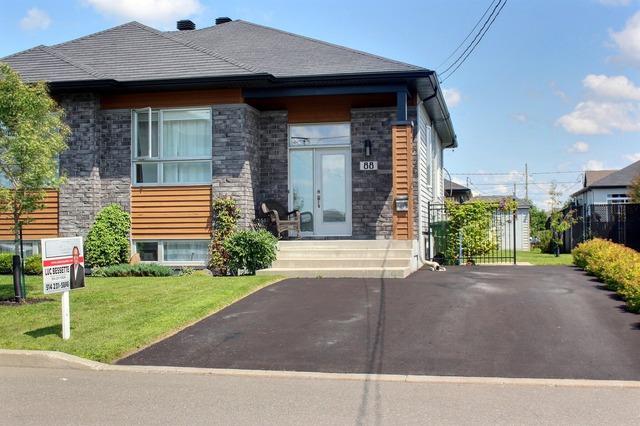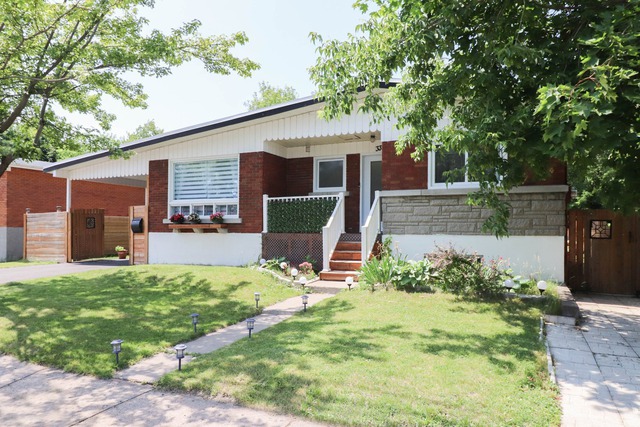|
For sale / Two or more storey SOLD 2435 Ch. Rodgers Hatley - Canton (Estrie) 3 bedrooms. 1 + 1 Bathroom/Powder room. 124.76 sq. m. |
Contact real estate broker 
Monique Boudreau
Real Estate Broker
819-823-2769 |
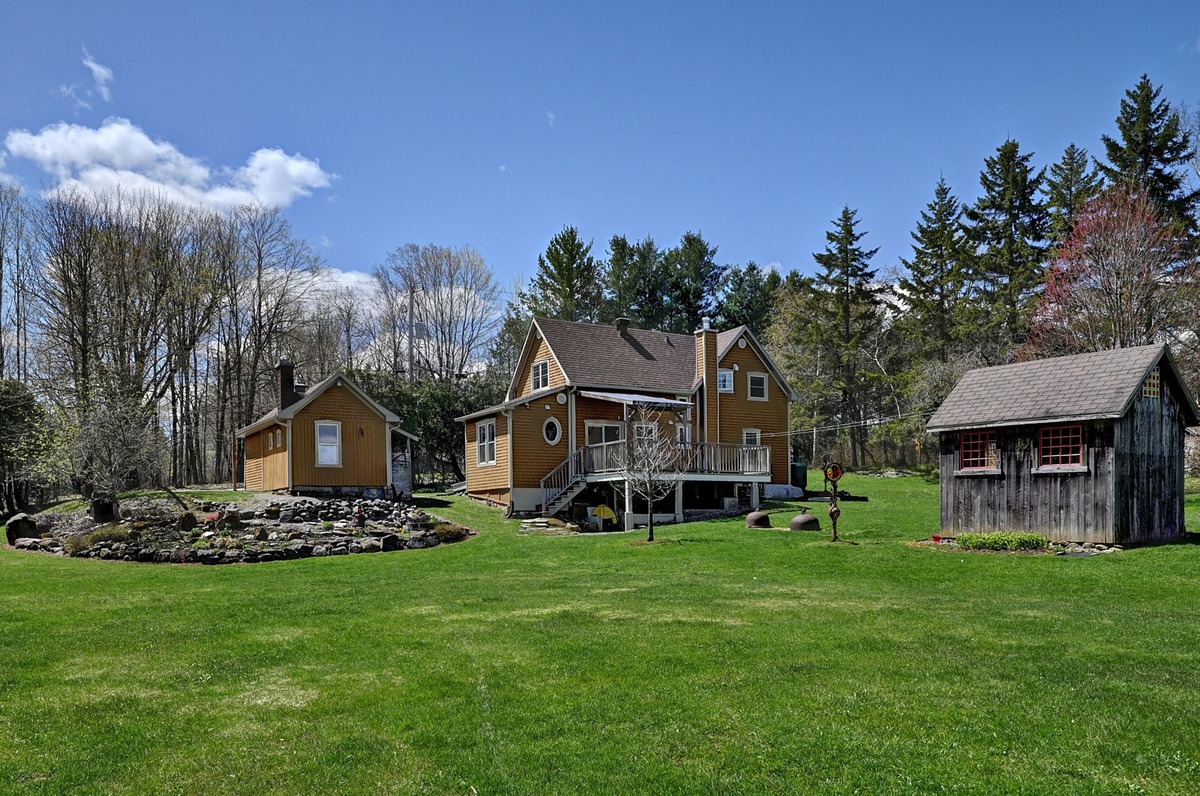
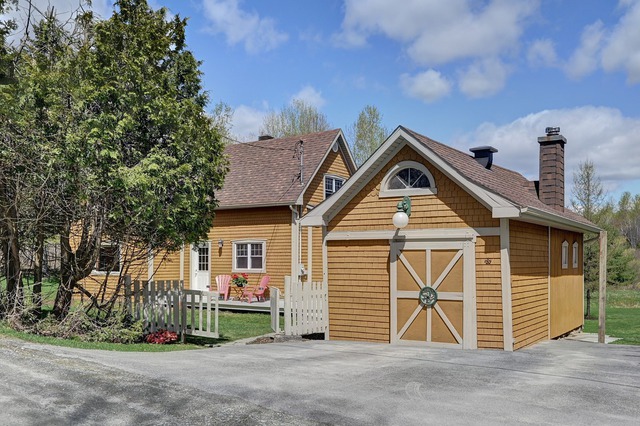
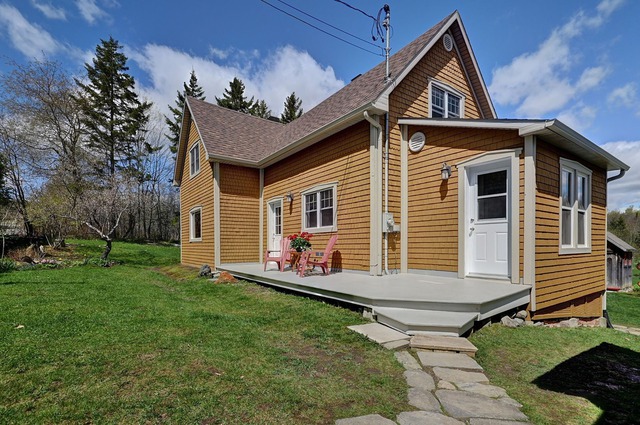
Two or more storey - 2435 Ch. Rodgers
Hatley - Canton (Estrie)
For sale / Two or more storey
SOLD
Description of the property For sale
Let yourself be seduced by this charming 2.5 acre farmhouse with its chicken coop ready to welcome your chickens, its stream and natural pond, its trails and its organic garden. Very warm century-old house, 3 bedrooms. Great workshop for DIY. Gallery with views overlooking the property. A haven of peace. Located close to universities in Sherbrooke, ski slopes (Orford) and 1h30 from Montreal.
* "Écurie Royale" equestrian center is located across the street.
* Close to Sherbrooke University, Bishop's University, CHUS Fleurimont and Sherbrooke, the Estrie crossroads and the village of North Hatley.
* Privite dormitory (glamping) via a path at the back of the house.
* The year rental of the propane tank is $150.00// year
Included: Gas stove, Insigna refrigerator (2021), microwave, cellular blinds (2021), 2-door closet with mirror (2021). Westinghouse Generator9500 Watts. gasoline & propane, battery maintainer, champion protective cover. John Deere Lawn Tractor with Trailer (S130 42") 22 HP2cyl/Hydro. Honda 2-Stage 5.5 HP Snow Blower, Battery Maintainer (2021). Outdoor fireplace blocks and sturdy spark protector (2021).
Sale without legal warranty of quality, at the buyer's risk and peril
-
Lot surface 2.5 AC Lot dim. 101.58x166.63 M Lot dim. Irregular Livable surface 124.76 MC (1343 sqft) Building dim. 10.45x6.8 M Building dim. Irregular -
Distinctive features Water front, Boat without motor only Driveway Asphalt Cupboard Wood Heating system Other, Space heating baseboards Water supply Artesian well Heating energy Wood, Electricity Windows PVC Foundation Poured concrete, Stone Hearth stove Wood burning stove Distinctive features No neighbours in the back Proximity Highway, Alpine skiing, University Siding Cedar shingles Basement Low (less than 6 feet), Seperate entrance, Partially finished Parking (total) Outdoor (4 places) Sewage system Purification field, Septic tank Distinctive features Wooded Landscaping Landscape Window type Hung Roofing Asphalt shingles Topography Sloped, Flat Zoning Agricultural -
Room Dimension Siding Level Hallway 8.8x5.2 P Slate RC Kitchen 15.7x13.1 P Wood RC Living room 8.8x14.11 P Wood RC Dining room 14x11.7 P Wood RC Washroom 5x2.3 P Ceramic tiles RC Other 7.7x6.8 P Ceramic tiles RC Master bedroom 13.8x12.11 P Wood 2 Bedroom 12.7x8.8 P Wood 2 Bedroom 11.6x7.8 P Wood 2 Bathroom 8.8x6.11 P Ceramic tiles 2 -
Energy cost $1,068.00 Municipal Taxes $1,855.00 School taxes $182.00


