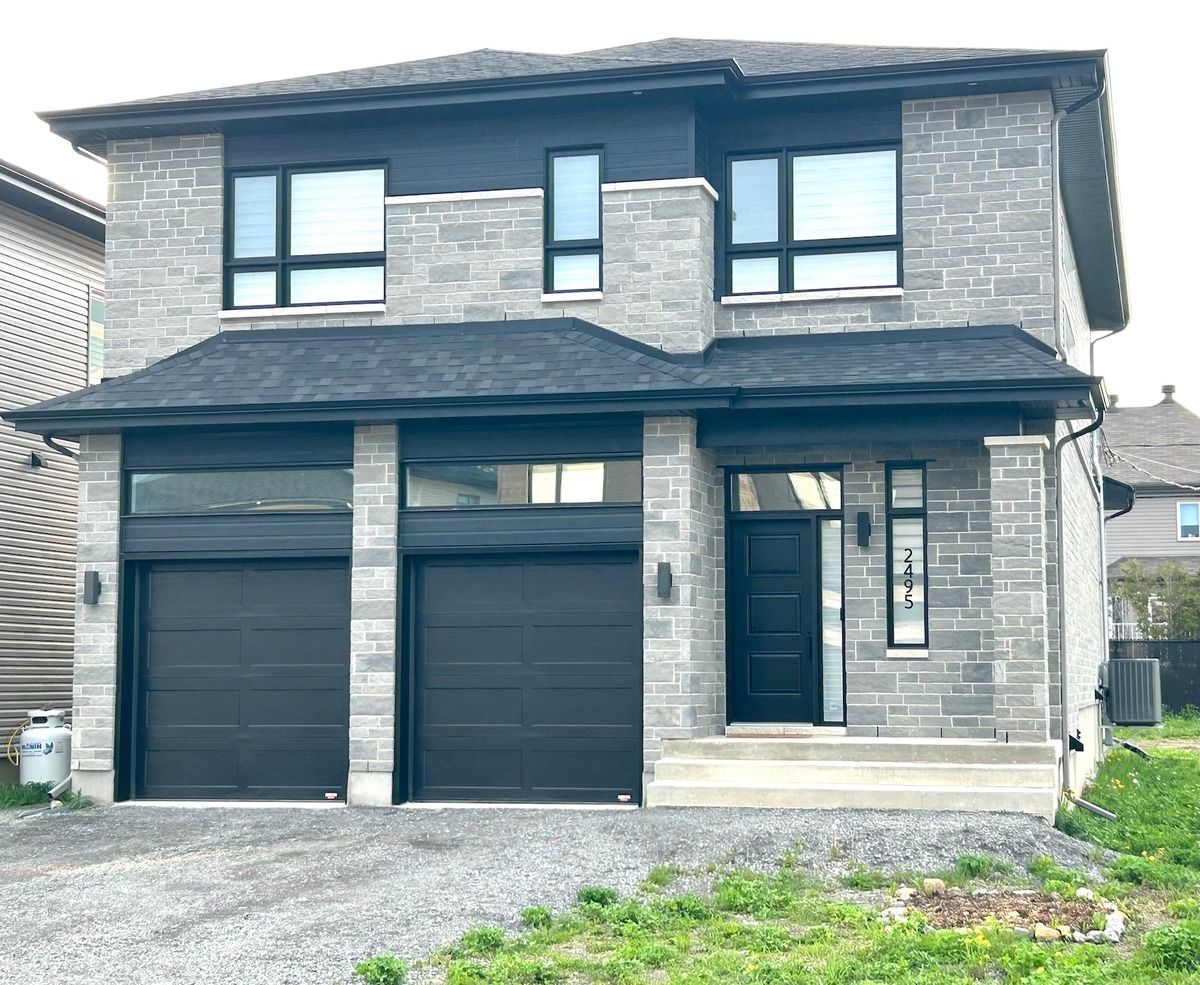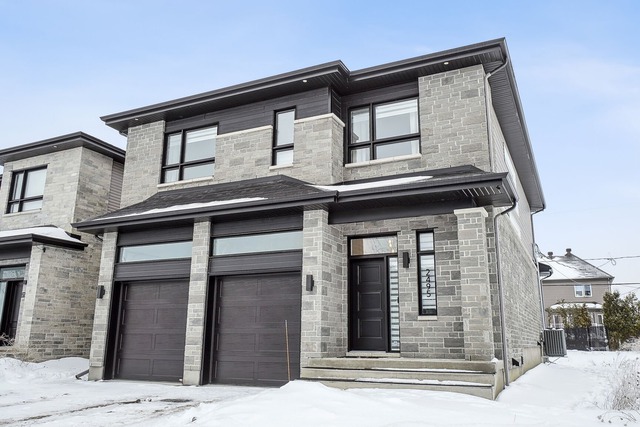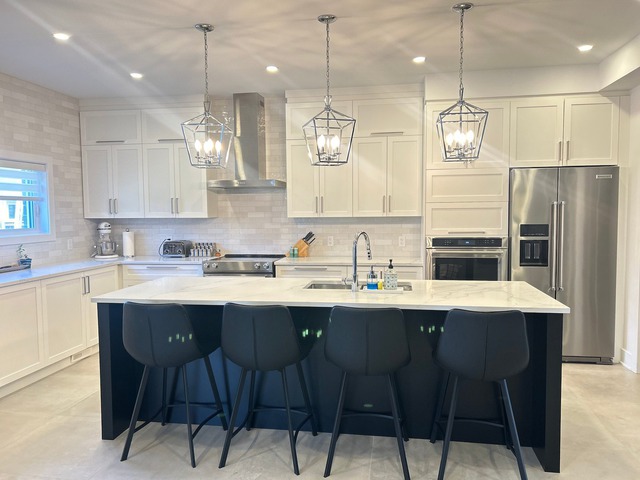|
For sale / Two or more storey $1,248,000 2495 Rue des Abeilles Laval (Auteuil) 5 bedrooms. 3 + 1 Bathrooms/Powder room. 2620 sq. ft.. |
Contact real estate broker 
Micheline Perrone
Residential and commercial real estate broker
514-255-0666 |
For sale / Two or more storey
$1,248,000
Description of the property For sale
House built in 2022, situated in the Domaine Des Abeilles project. Beautiful large property featuring 2620 square feet of living space plus basement. Finished basement with a closed bedroom and a movie room. 4 bedrooms on second floor, each with its own walk-in closet. Big master bathroom and two big walk-ins in master bedroom. Huge laundry room with washing sink and ample storage. Kitchen with second built-in wall oven and walk-in pantry. Covered concrete patio with large cold room. Only minutes away from two elementary schools and many stores and services.
Included: Four encastré, lave-vaisselle, stores, aspirateur central, luminaires.
Excluded: Rideaux de tissu, Cellier.
-
Lot surface 445.8 MC (4799 sqft) Lot dim. 12.19x36.57 M Livable surface 2620 PC Building dim. 32x49 P Building dim. Irregular -
Cupboard Polyester Heating system Air circulation, Electric baseboard units Water supply Municipality Heating energy Electricity Equipment available Central vacuum cleaner system installation, Central air conditioning, Private yard, Ventilation system, Alarm system, Central heat pump Foundation Poured concrete Garage Heated, Double width or more, Fitted Proximity Highway, Daycare centre, Hospital, Park - green area, Bicycle path, Elementary school, High school, Public transport Siding Brick, Pressed fibre, Stone, Vinyl Bathroom / Washroom Adjoining to the master bedroom, Seperate shower Basement Finished basement Parking (total) Outdoor, Garage (4 places) Sewage system Municipal sewer Zoning Residential -
Room Dimension Siding Level Kitchen 9x18.9 P Ceramic tiles RC Dining room 21x24.6 P Ceramic tiles RC Washroom 6.1x5.10 P Ceramic tiles RC Master bedroom 13.6x14.7 P Wood 2 Bedroom 12.6x13.9 P Wood 2 Bedroom 11.10x13.8 P Wood 2 Bedroom 11x11.5 P Wood 2 Laundry room 11.10x6.6 P Ceramic tiles 2 Bathroom 9.9x12 P Ceramic tiles 2 Bathroom 13x5.4 P Ceramic tiles 2 Bedroom 13.8x11 P Floating floor 0 Other 19x10 P Floating floor 0 Family room 15.8x13.6 P Floating floor 0 Cellar / Cold room 14x8.8 P Concrete 0 Bathroom 7.3x10 P Ceramic tiles 0 -
Municipal Taxes $6,615.00 School taxes $813.00
Advertising









