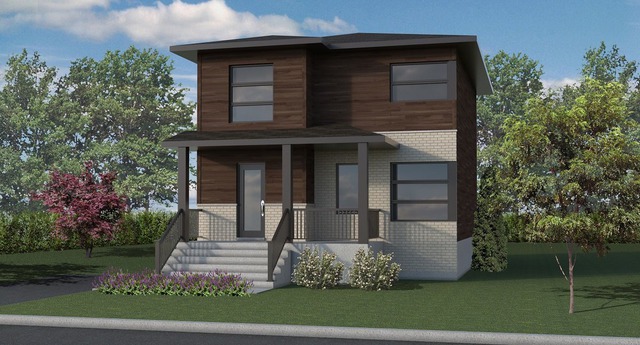
$415,000 3 beds 2.5 baths 480.5 sq. m
153Z Rue Despocas, app. 2
Salaberry-de-Valleyfield (Montérégie)
|
For sale / Two or more storey $449,000 25 Av. des Pins Salaberry-de-Valleyfield (Montérégie) 3 bedrooms. 1 + 1 Bathroom/Powder room. 3128 sq. ft.. |
Contact one of our brokers 
Les Immeubles Etienne Morier inc.
Real Estate Broker
450-446-8600 
Les Immeubles Mathew McDougall inc.
Real Estate Broker
450-446-8600 |
**Text only available in french.**
Magnifique jumelé avec beaucoup de luminosité, très bien entretenu à travers les années et localisé dans un secteur tranquille et familial.
Included: Pôles, stores, rideaux, luminaires, balayeuse centrale et accessoires, cabanon, piscine hors terre et accessoires, support mural télévision et télévision, miroir salle de bain à l'étage
Excluded: Réfrigérateur, lave-vaisselle, cuisinière, laveuse, sécheuse
| Lot surface | 3128 PC |
| Lot dim. | 29.9x99.9 P |
| Lot dim. | Irregular |
| Building dim. | 20.2x34.2 P |
| Driveway | Asphalt |
| Cupboard | Thermoplastic |
| Heating system | Electric baseboard units |
| Water supply | Municipality |
| Heating energy | Electricity |
| Equipment available | Central vacuum cleaner system installation |
| Available services | Fire detector |
| Equipment available | Ventilation system, Wall-mounted heat pump |
| Windows | PVC |
| Foundation | Poured concrete |
| Pool | Above-ground |
| Proximity | Highway, Daycare centre, Park - green area, Elementary school, High school |
| Siding | Other, Brick, Vinyl |
| Bathroom / Washroom | Seperate shower |
| Basement | 6 feet and over, Unfinished |
| Parking (total) | Outdoor (2 places) |
| Sewage system | Municipal sewer |
| Landscaping | Fenced |
| Window type | Sliding, Crank handle |
| Roofing | Asphalt shingles |
| Topography | Flat |
| Zoning | Residential |
| Room | Dimension | Siding | Level |
|---|---|---|---|
| Hallway | 6.3x5.2 P | Ceramic tiles | RC |
| Washroom | 5.5x4.2 P | Ceramic tiles | RC |
| Living room | 14.4x13.0 P | Floating floor | RC |
| Dining room | 7.0x10.7 P | Floating floor | RC |
| Kitchen | 12.2x9.3 P | Ceramic tiles | RC |
| Master bedroom | 10.2x11.9 P | Floating floor | 2 |
| Master bedroom | 9.5x18.10 P | Floating floor | 2 |
| Bathroom | 8.3x10.0 P | Ceramic tiles | 2 |
| Family room | 29.0x17.7 P | Concrete | 0 |
| Laundry room | 7.4x9.7 P | Concrete | 0 |
| Energy cost | $1,400.00 |
| Municipal Taxes | $2,798.00 |
| School taxes | $205.00 |
3 beds 1 bath 5032 sq. ft.
Salaberry-de-Valleyfield
40 Rue Marleau
