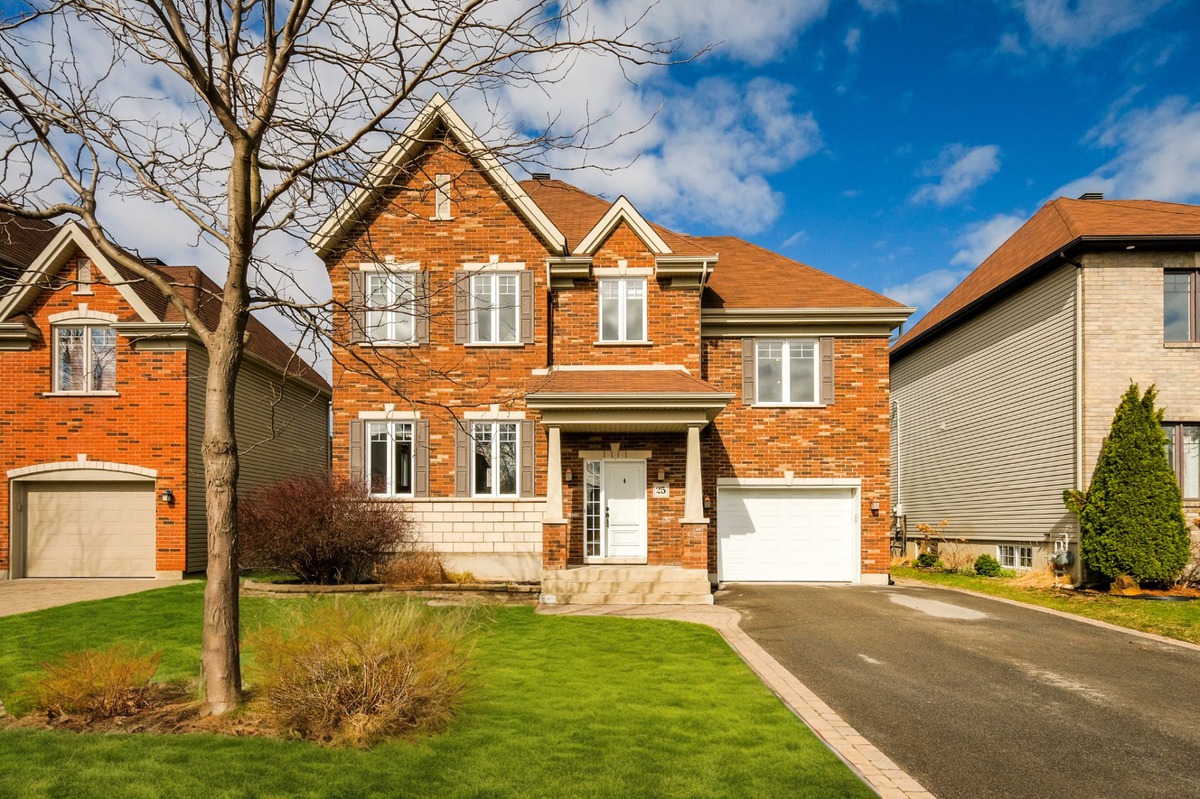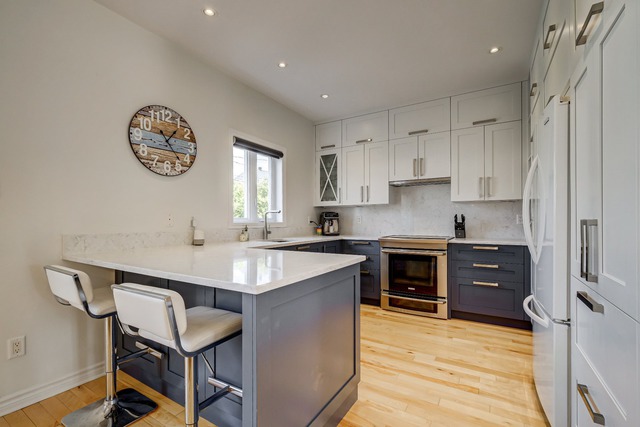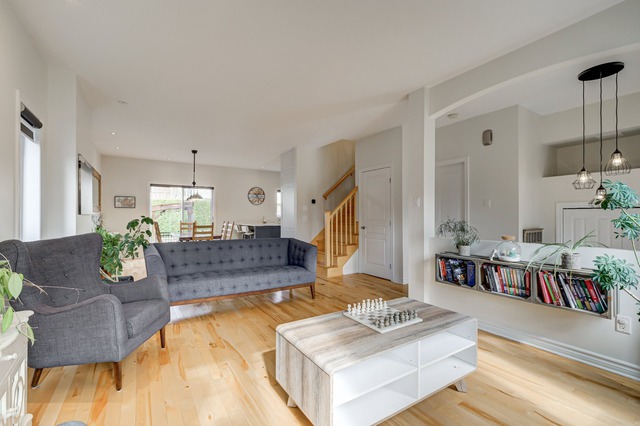
$798,000 5 beds 2 baths 6285 sq. ft.
116 Av. de Bavière
Candiac (Montérégie)
|
For sale / Two or more storey SOLD 25 Rue de Fougères Candiac (Montérégie) 5 bedrooms. 1 + 1 Bathroom/Powder room. 4843 sq. ft.. |
Contact one of our brokers 
Tristan Savoie
Residential real estate broker
450-446-8600 
Melina Geremia
Residential real estate broker
450-446-8600 
Carl Cousineau Immobilier inc.
Real Estate Broker
450-446-8600 
Les Immeubles Mathew McDougall inc.
Real Estate Broker
450-446-8600 |
Candiac (Montérégie)
**Text only available in french.**
Magnifique maison spacieuse dans les Jardins Haendel de Candiac. 5 chambres lumineuses, salle de bain principale rénovée, cuisine moderne avec comptoirs en quartz. Cour arrière avec pergola, piscine creusée et chauffée.À proximité des écoles, supermarchés et parcs voilà une opportunité de vie confortable et charmante à ne pas manquer.
Included: Lave-vaisselle, stores, luminaires, rideaux, hotte de cuisine, Pax dans le 'walk in' de la chambre principale, balayeuse centrale et accessoires, manette électrique pour porte de garage.
Excluded: Effet personnels des vendeurs, bornes électrique.
| Lot surface | 4843 PC |
| Lot dim. | 15x30 M |
| Building dim. | 9.78x11.61 M |
| Building dim. | Irregular |
| Driveway | Asphalt |
| Heating system | Air circulation |
| Water supply | Municipality |
| Heating energy | Bi-energy |
| Equipment available | Central air conditioning, Central heat pump |
| Windows | PVC |
| Foundation | Poured concrete |
| Garage | Attached |
| Pool | Heated, Inground |
| Proximity | Highway, Daycare centre, Park - green area, Bicycle path, Elementary school, High school, Public transport |
| Siding | Brick |
| Bathroom / Washroom | Seperate shower |
| Basement | 6 feet and over, Finished basement |
| Parking (total) | Outdoor, Garage (4 places) |
| Sewage system | Municipal sewer |
| Landscaping | Fenced |
| Roofing | Asphalt shingles |
| Zoning | Residential |
| Room | Dimension | Siding | Level |
|---|---|---|---|
| Hallway | 7.5x5.6 P | Ceramic tiles | RC |
| Washroom | 5x4.5 P | Ceramic tiles | RC |
| Kitchen | 11.5x11.4 P | Wood | RC |
| Dining room | 11.8x12.2 P | Wood | RC |
| Living room | 18.2x12.6 P | Wood | RC |
| Family room | 13.3x22.4 P | Wood | 2 |
| Bathroom | 10x10.4 P | Ceramic tiles | 2 |
| Master bedroom | 12.4x13.10 P | Wood | 2 |
| Walk-in closet | 4.11x6.4 P | Wood | 2 |
| Bedroom | 11.2x9.9 P | Wood | 2 |
| Bedroom | 11.5x10.4 P | Wood | 2 |
| Family room | 18x12 P | Floating floor | 0 |
| Bedroom | 11.3x11.11 P | Floating floor | 0 |
| Storage | 13.8x11.6 P | Concrete | 0 |
| Other | 9.6x10.9 P | Floating floor | 0 |
| Energy cost | $1,810.00 |
| Municipal Taxes | $4,233.00 |
| School taxes | $505.00 |


