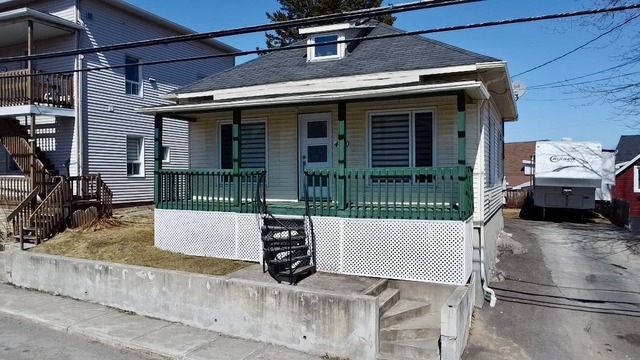Bungalow - 2613 Rue St-Dominique
Saguenay (Jonquière) (Saguenay/Lac-Saint-Jean) | View on the map
Type
Bungalow
|
For sale $259,000 |
Saguenay (Jonquière) (Saguenay/Lac-Saint-Jean) | View on the map
Type
Bungalow
|
For sale $259,000 |
Saguenay (Jonquière) (Saguenay/Lac-Saint-Jean) | View on the map
Type
Revenue Property
|
For sale $389,900 |
7 units unit(s)s |
Saguenay (Jonquière) (Saguenay/Lac-Saint-Jean) | View on the map
Type
Bungalow
|
For sale $248,375 + GST/QST |
Saguenay (Jonquière) (Saguenay/Lac-Saint-Jean) | View on the map
Type
Duplex
|
For sale $259,900 |
Saguenay (Jonquière) (Saguenay/Lac-Saint-Jean) | View on the map
Type
Bungalow
|
For sale $279,232 + GST/QST |
Saguenay (Jonquière) (Saguenay/Lac-Saint-Jean) | View on the map
Type
Bungalow
|
For sale $258,120 + GST/QST |
Saguenay (Jonquière) (Saguenay/Lac-Saint-Jean) | View on the map
Type
Bungalow
|
For sale $249,500 |
$179,500 2 beds 1 bath 420.4 sq. m
4050 Rue Châteauguay
Saguenay (Jonquière)
Saguenay (Jonquière) (Saguenay/Lac-Saint-Jean) | View on the map
Type
Two or more storey
|
For sale $179,500 |
Saguenay (Jonquière) (Saguenay/Lac-Saint-Jean) | View on the map
Type
Duplex
|
For sale $225,000 |
Saguenay (Jonquière) (Saguenay/Lac-Saint-Jean) | View on the map
Type
Bungalow
|
For sale $299,000 |
