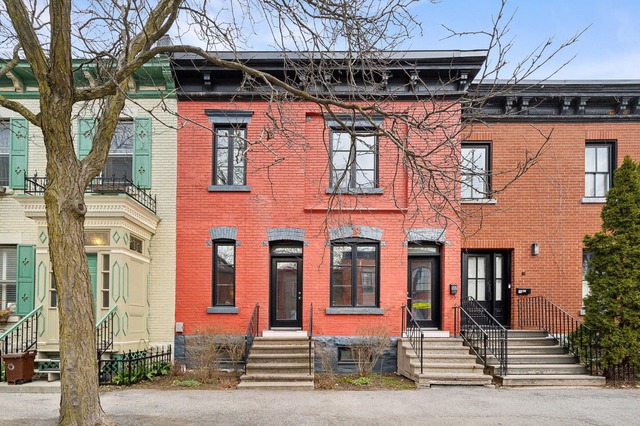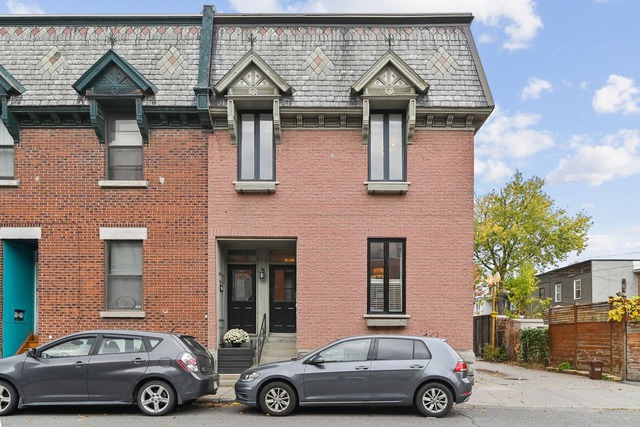
$759,000 4 beds 1 bath 3563 sq. ft.
6370 Rue Angers
Montréal (Le Sud-Ouest)
|
For sale / Two or more storey $1,424,900 2645 Rue Rushbrooke Montréal (Le Sud-Ouest) 4 bedrooms. 2 Bathrooms. 227.1 sq. m. |
Contact one of our brokers 
Mark-Andre Martel
Real Estate Broker
514-769-7010 
Philippe Martel
Real Estate Broker
514-769-7010 |
POINTE-SAINT-CHARLES | Immerse yourself in contemporary luxury with this recently renovated single-family home boasting modern and refined design: this residence is an ode to urban elegance. Upon entry, you'll be greeted by a stunning open space bathed in natural light. The kitchen becomes the beating heart of the home, a place where conviviality blends with culinary creativity. Heated floors in the kitchen and bathrooms add a touch of comfort, while high-end finishes attest to the attention to detail. Outside, a large courtyard awaits you, a true urban oasis where you can relax and enjoy gentle summer evenings.
THE HOUSE
Dive into a world of refinement and modernity as soon as you step through the threshold of this superb and meticulously renovated ground floor.
A magnificent kitchen with an island spanning over 16 feet in length sits majestically at the center of the room. This kitchen is a true culinary oasis where cooking enthusiasts can unleash their creativity. The dining area provides an ideal setting for meals with family or friends, while the play area and the living room invite relaxation and social gatherings.
Head upstairs to discover a private and comfortable living space, perfect for a family. Three spacious bedrooms offer tranquil retreats. A bright reading area beckons relaxation and reflection, with the possibility of transforming it into a fourth bedroom according to your needs.
Descend to the basement to discover a functional space designed to meet your storage and entertainment needs. A versatile room awaits you, ready to be transformed into a playroom for children, a relaxation area for the family, or even a home theater for unforgettable evenings.
Outside, a large balcony stretches out, inviting moments of outdoor conviviality, with ample space for a barbecue area and relaxation zones. Finally, a parking space adds a practical touch to this urban oasis, allowing you to easily park your vehicles.
THE NEIGHBORHOOD
Enjoy the proximity of several parks, including Le Ber, Marguerite-Bourgeoys, de la Congrégation, des Cheminots, and many others, all just a short walk away.
Discover a diverse selection of cafes, restaurants, and local grocery stores such as Café Mollo, Épicerie Le Détour, Bâtiment 7, and more, all providing easy access.
Benefit from the convenience of having nearby amenities like Costco, the Atwater Market and Maxi grocery store.
Enjoy easy access to the Champlain and Victoria bridges, as well as highways 10 and 20, ensuring smooth transportation options.
Reach downtown in less than 10 minutes by car, 15 minutes by bike, or 20 minutes via public transportation.
Take advantage of the proximity to the Charlevoix metro station and the upcoming REM (Réseau express métropolitain), enhancing your connectivity.
Explore renowned attractions such as the Old Port of Montreal, Verdun Beach, and the Lachine Canal.
Benefit from the convenience of nearby facilities like the St-Charles Library, the St-Charles Center (offering a swimming pool, recreational activities, and an ice rink), the YMCA, childcare services (CPE), and the Jeanne-LeBer primary school.
Included: Appliances; washer & dryer, dishwasher, stove, oven, range and light fixtures.
| Livable surface | 227.1 MC (2445 sqft) |
| Building dim. | 6.31x18.02 M |
| Driveway | Plain paving stone |
| Heating system | Air circulation |
| Water supply | Municipality |
| Windows | PVC |
| Foundation | Stone |
| Proximity | Highway, Daycare centre, Hospital, Park - green area, Bicycle path, Elementary school, Réseau Express Métropolitain (REM), High school, Public transport |
| Basement | 6 feet and over, Partially finished |
| Parking (total) | Outdoor (3 places) |
| Sewage system | Municipal sewer |
| Window type | Hung |
| Zoning | Residential |
| Room | Dimension | Siding | Level |
|---|---|---|---|
| Bedroom | 17.4x16.0 P | Carpet | 0 |
| Storage | 15.1x32.7 P | Concrete | 0 |
| Living room | 15.5x19.1 P | Wood | RC |
| Dinette | 13.0x9.0 P | Wood | RC |
| Kitchen | 12.10x18.8 P | Ceramic tiles | RC |
| Dining room | 15.4x11.10 P | Wood | RC |
| Bathroom | 11.7x5.9 P | Ceramic tiles | RC |
| Hallway | 5.5x5.7 P | Ceramic tiles | RC |
| Master bedroom | 10.11x19.6 P | Wood | 2 |
| Walk-in closet | 12.0x6.3 P | Wood | 2 |
| Library | 9.7x12.5 P | Wood | 2 |
| Bedroom | 10.3x11.7 P | Wood | 2 |
| Bathroom | 5.4x17.6 P | Ceramic tiles | 2 |
| Bedroom | 11.9x19.1 P | Wood | 2 |
| Municipal Taxes | $8,858.00 |
| School taxes | $1,038.00 |
4 beds 1 bath + 1 pwr 165.9 sq. m
Montréal (Le Sud-Ouest)
507 Rue Ste-Madeleine
4 beds 1 bath + 1 pwr 1383 sq. ft.
Montréal (Le Sud-Ouest)
1925 Rue Le Ber
4 beds 2 baths + 1 pwr 1679.17 sq. ft.
Montréal (Le Sud-Ouest)
2226 Rue Coursol


