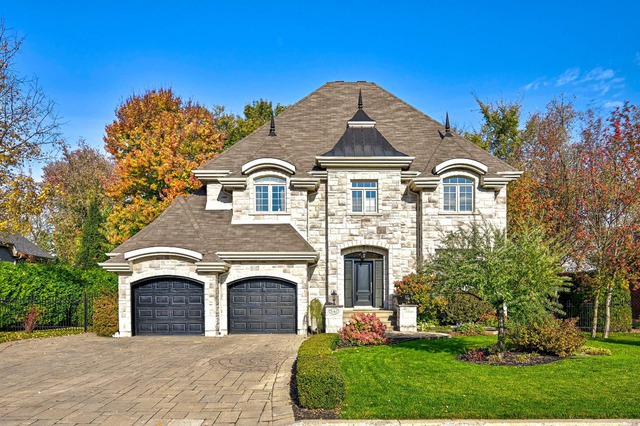
$689,900 3 beds 2.5 baths 16385 sq. ft.
585 Ch. du Golf
L'Assomption (Lanaudière)
|
For sale / Two or more storey $419,900 2703 Rue Clermont L'Assomption (Lanaudière) 3 bedrooms. 1 + 1 Bathroom/Powder room. 3669 sq. ft.. |
Contact real estate broker 
Nino Piccini inc.
Residential and commercial real estate broker
514-237-4668 |
**Text only available in french.**
Dans un rond-point , joli cottage aire ouverte avec 3 grandes chambres,oggives,très éclairé, s-sol fini, grande cour clôturée avec balcon et terrasse, près école, église,pharmacie,dépanneur, autobus a pied, secteur familiale et paisible, impeccable!!
Included: Fixtures, remise, chauffe-eau, stores, aspirateur central et acc,hotte stainless, échangeur d'air
| Lot surface | 3669 PC |
| Lot dim. | 25.6x101.9 P |
| Lot dim. | Irregular |
| Building dim. | 16.7x33 P |
| Building dim. | Irregular |
| Driveway | Asphalt |
| Cupboard | Melamine |
| Heating system | Electric baseboard units |
| Water supply | Municipality |
| Heating energy | Electricity |
| Equipment available | Central vacuum cleaner system installation, Other, Ventilation system |
| Windows | PVC |
| Foundation | Poured concrete |
| Distinctive features | Other |
| Proximity | Other, Highway, Cegep, Golf, Hospital, Park - green area, Bicycle path, Elementary school, High school, Cross-country skiing, Public transport |
| Siding | Brick, Vinyl |
| Basement | Finished basement |
| Parking (total) | Outdoor (2 places) |
| Sewage system | Municipal sewer |
| Landscaping | Fenced, Landscape |
| Window type | Crank handle |
| Roofing | Asphalt shingles |
| Topography | Flat |
| Zoning | Residential |
| Room | Dimension | Siding | Level |
|---|---|---|---|
| Hallway | 5x4 P | Ceramic tiles | RC |
| Living room | 14x11.8 P | Wood | RC |
| Dining room | 11.8x10.2 P | Ceramic tiles | RC |
| Kitchen | 9x9.5 P | Ceramic tiles | RC |
| Washroom | 10.2x5.6 P | Ceramic tiles | RC |
| Master bedroom | 13.10x13.1 P | Floating floor | 2 |
| Bedroom | 13.2x10.4 P | Floating floor | 2 |
| Bathroom | 8.10x8.3 P | Ceramic tiles | 2 |
| Bedroom | 11.6x9.9 P | Floating floor | 0 |
| Family room | 22.10x11 P | Floating floor | 0 |
| Storage | 4x4 P | Ceramic tiles | 0 |
| Municipal Taxes | $2,820.00 |
| School taxes | $179.00 |
3 beds 2 baths + 1 pwr 16385 sq. ft.
L'Assomption
585 Ch. du Golf
3 beds 2 baths + 1 pwr 11700 sq. ft.
L'Assomption
542 Rue de Pons
