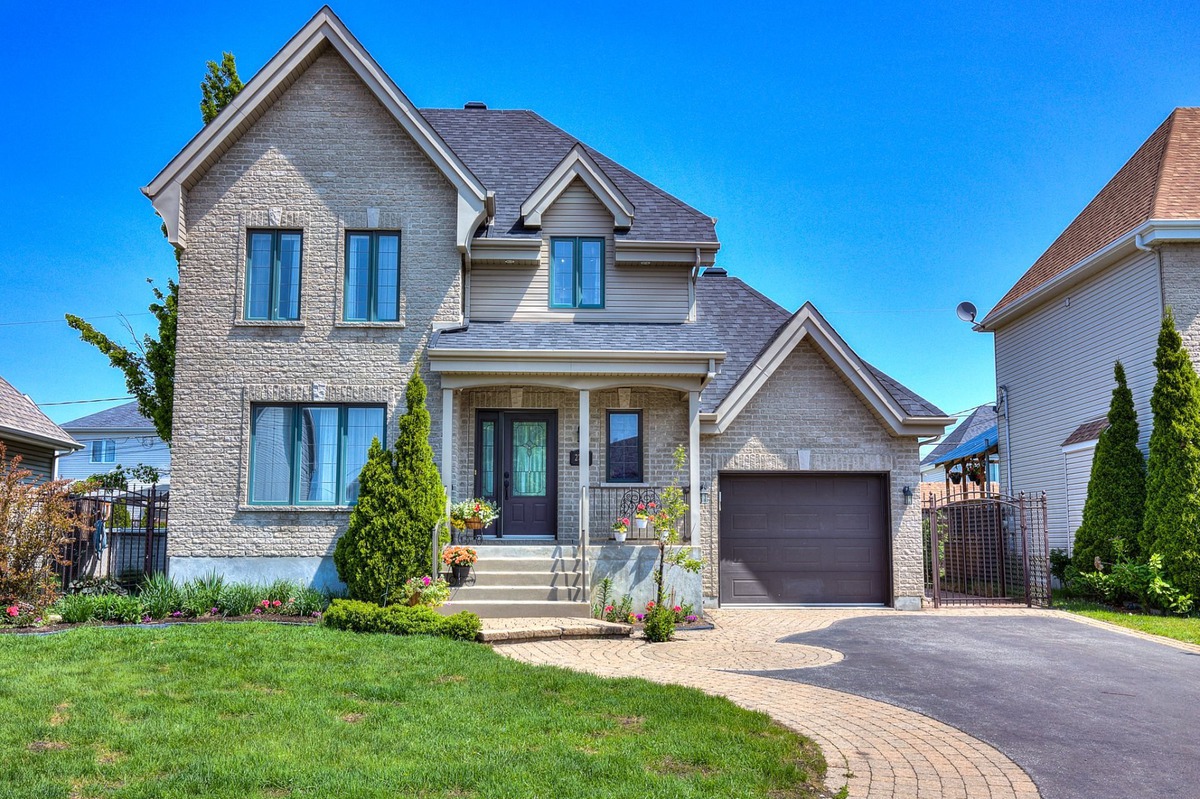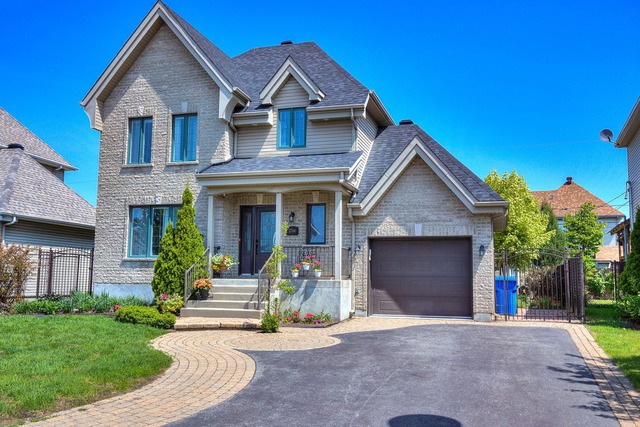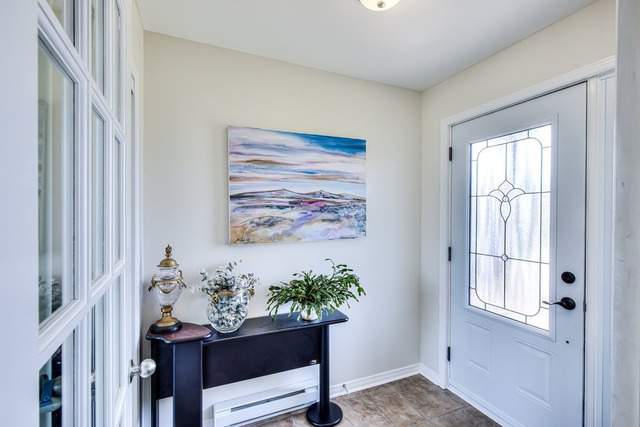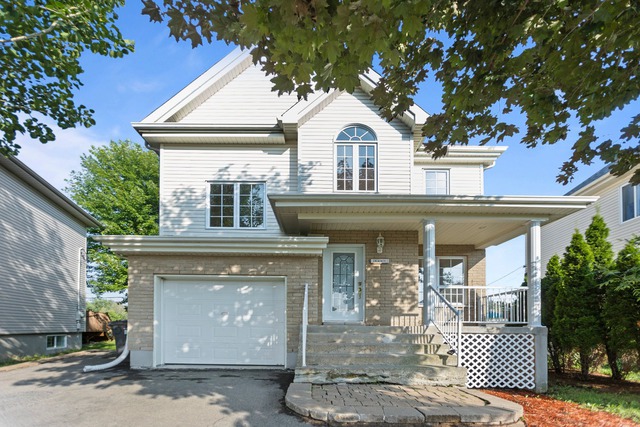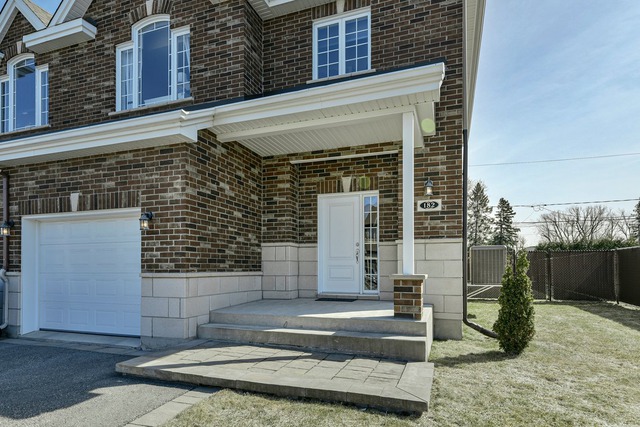
$599,000 3 beds 1.5 bath 4101 sq. ft.
216 Rue Toe-Blake
Vaudreuil-Dorion (Montérégie)
|
For sale / Two or more storey SOLD 2744 Rue des Dahlias Vaudreuil-Dorion (Montérégie) 3 bedrooms. 2 Bathrooms. 524.7 sq. m. |
Contact one of our brokers 
Nicholas Pard
Real Estate Broker
450-455-7333 
Sandra-Lee Marquis
Real Estate Broker
450-455-7333 |
Vaudreuil-Dorion (Montérégie)
Gorgeous 3-bedroom, two-storey house in Vaudreuil-Dorion.Hardwood floors on the first and second levels.High-quality finishes adorn the interior, complementing the living room's inviting gas fireplace.The kitchen boasts granite counters, and the recently renovated bathroom features granite countertops.The master bedroom includes a generous walk-in closet.The fully finished basement offers a family room, laundry, and storage.Attached garage for added convenience.Paved front and rear spaces, fenced, landscaped yard with a sizable terrace.Ideally located near services, public transport, schools, daycare, and the highway. A fantastic opportunity.
EXTRAS:
-3 bedroom house
-Vaudreuil-Dorion
-Hardwood floors
-High quality finishes
-Gas fireplace
-Granite countertops
-Spacious walk-in closet
-Fully finished basement
-Family room
-Laundry room
-Storage room
-Attached garage
-Paving stones at the front and back
-Fenced yard
-Landscaped
-Spacious terrace
-Close to transportation services, schools, daycares and the highway
2019-First floor bathroom
2019-Granite countertops in the kitchen and bathroom
2021-Roof
2022-House completely repainted
Included: Light fixtures, dishwasher, fridge, washer, dryer, stove, blinds
| Lot surface | 524.7 MC (5648 sqft) |
| Lot dim. | 17.75x32.27 M |
| Lot dim. | Irregular |
| Building dim. | 11.6x9.15 M |
| Building dim. | Irregular |
| Driveway | Asphalt, Plain paving stone |
| Landscaping | Patio |
| Heating system | Electric baseboard units |
| Water supply | Municipality |
| Heating energy | Electricity |
| Equipment available | Ventilation system, Wall-mounted heat pump |
| Foundation | Poured concrete |
| Hearth stove | Gas fireplace |
| Garage | Single width |
| Proximity | Highway, Daycare centre, Park - green area, Bicycle path, Elementary school, High school, Public transport |
| Siding | Brick, Vinyl |
| Bathroom / Washroom | Seperate shower |
| Basement | 6 feet and over, Finished basement |
| Parking (total) | Outdoor, Garage (4 places) |
| Sewage system | Municipal sewer |
| Landscaping | Fenced, Land / Yard lined with hedges, Landscape |
| Roofing | Asphalt shingles |
| Topography | Flat |
| Zoning | Residential |
| Room | Dimension | Siding | Level |
|---|---|---|---|
| Hallway | 6x7 P | Ceramic tiles | RC |
| Living room | 13.6x18.2 P | Wood | RC |
| Kitchen | 11.6x10 P | Ceramic tiles | RC |
| Dining room | 13.8x10 P | Wood | RC |
| Bathroom | 5x9.1 P | Ceramic tiles | RC |
| Master bedroom | 12.6x14 P | Wood | 2 |
| Bedroom | 11.1x10 P | Wood | 2 |
| Bedroom | 11.1x10 P | Wood | 2 |
| Bathroom | 8x9 P | Ceramic tiles | 2 |
| Family room | 14.7x27.6 P | Floating floor | 0 |
| Laundry room | 5.4x8.11 P | Ceramic tiles | 0 |
| Storage | 9x9.2 P | Concrete | 0 |
| Energy cost | $2,150.00 |
| Municipal Taxes | $3,745.00 |
| School taxes | $413.00 |
3 beds 1 bath + 1 pwr 486.3 sq. m
Vaudreuil-Dorion
2492 Rue des Pivoines
3 beds 1 bath + 1 pwr 509 sq. m
Vaudreuil-Dorion
182 Rue Jacques-Plante
3 beds 1 bath + 1 pwr 564.2 sq. m
Vaudreuil-Dorion
123 Rue Léo-Gravelle
