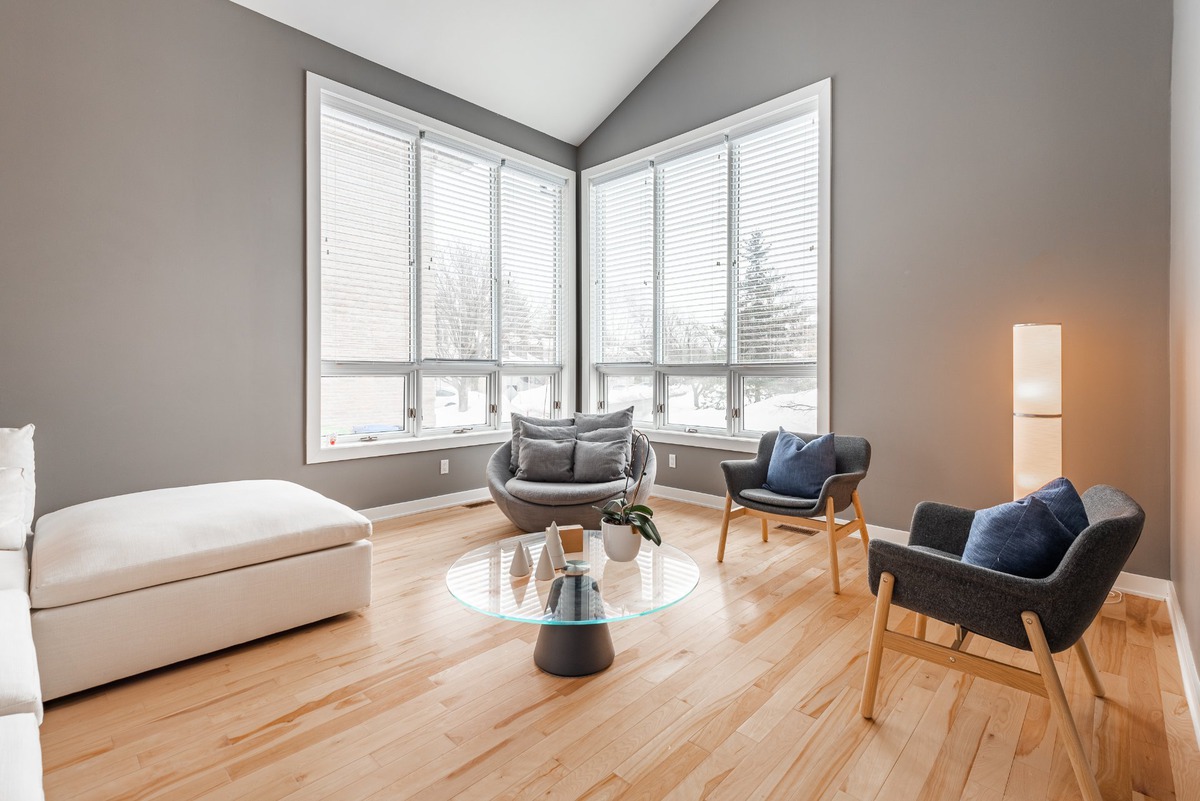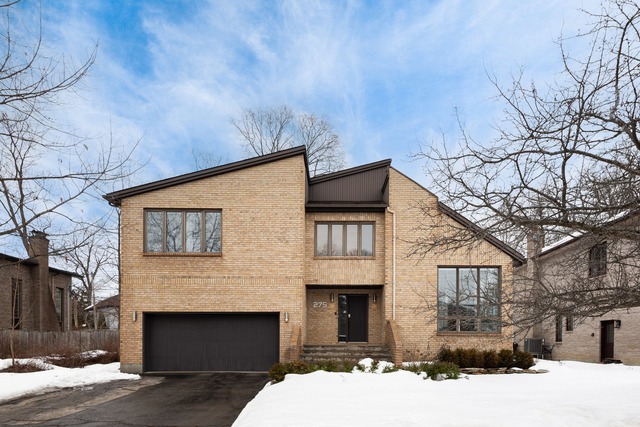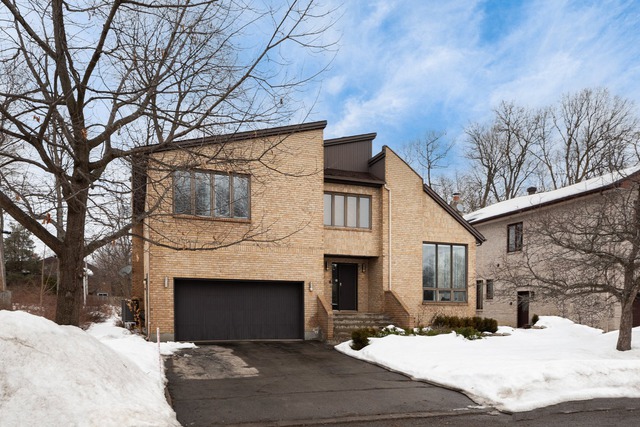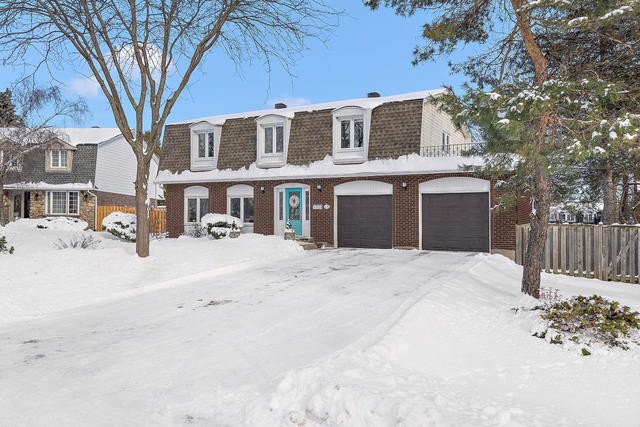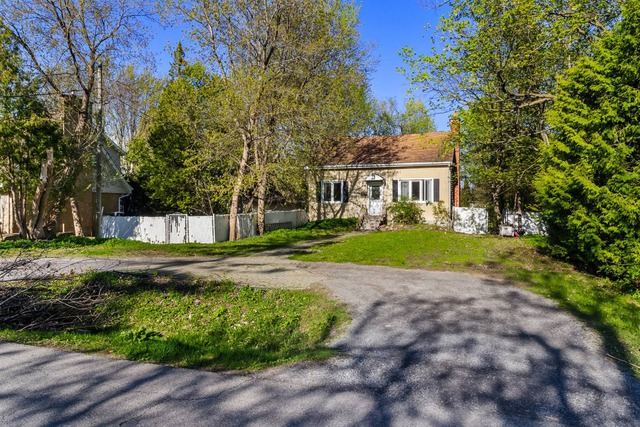
$875,000 5 beds 2.5 baths 15451 sq. ft.
65 Boul. Lakeview
Beaconsfield (Montréal)
|
For sale / Two or more storey SOLD 275 Alice-Carrière Street Beaconsfield (Montréal) 5 bedrooms. 3 + 1 Bathrooms/Powder room. 329.9 sq. m. |
Contact real estate broker 
Ming Pan
Residential real estate broker
514-239-3306 |
Beaconsfield (Montréal)
Contemporary and unique home, located in prestigious area on quiet no traffic street, ideal for the family with kids. Fully renovated with taste and style, this property offers 4+1 bedrooms, spacious living area, beautiful kitchen with exquisite walnut counters, gorgeous birch oiled wood floors throughout, cathedral ceiling, skylight and plenty of large windows allows all the natural lights to pour in. The backyard is a true oasis, overlooking Henri-Jarry Park and offering a beautiful summer retreat unlike any other! An absolute must-see! An incredible opportunity that you don't want to miss!
RENOVATIONS:
- Year 2020 New heat pump and furnace
- Year 2020 Re-sanding the floor on the main and 2nd level
- Year 2020 Re-paint the entire house
- Year 2018 Oiled wood floors
- Year 2017 Kitchen renovated,
- Year 2016 Bathroom and powder room renovated,
- All door and door handlers replaced, Professional millwork throughout the main floor
TRANSIT:
- Highway 20, 40 and 13
- Beaurepaire Train stations
- Future REM station
- 30 min drive to Downtown Montreal
- 15 min drive to Airport
SCHOOLS:
- Christmas Park Elementary School (Bilingual)
- Sherbrooke Academy Junior Elementary School
- Beaconsfield High School
- Saint-Rémi (Primary)
- Félix-Leclerc (Secondary)
- Kuper Academy (English Elementary / Secondary)
- Marie-Claire Academy (Bilingual Elementary / Secondary)
- John Abbott College (CEGEP)
Included: Fridge, stove, dishwasher, central vacuum, water heater, washer and dryer, blinds.
Excluded: All furniture, propane tank(rented).
| Lot surface | 7000 PC |
| Lot dim. | 70x100 P |
| Livable surface | 329.9 MC (3551 sqft) |
| Building dim. | 48x43.5 P |
| Driveway | Asphalt |
| Heating system | Air circulation |
| Water supply | Municipality |
| Heating energy | Electricity |
| Equipment available | Central vacuum cleaner system installation, Alarm system, Central heat pump |
| Foundation | Poured concrete |
| Hearth stove | Wood fireplace |
| Garage | Double width or more |
| Distinctive features | No neighbours in the back |
| Proximity | Highway, Cegep, Daycare centre, Hospital, Park - green area, Bicycle path, Elementary school, High school, Public transport, University |
| Siding | Brick |
| Bathroom / Washroom | Adjoining to the master bedroom, Seperate shower |
| Basement | 6 feet and over, Finished basement |
| Parking (total) | Outdoor, Garage (4 places) |
| Sewage system | Municipal sewer |
| Zoning | Residential |
| Room | Dimension | Siding | Level |
|---|---|---|---|
| Living room | 17x14 P | Wood | RC |
| Dining room | 14x13.7 P | Wood | RC |
| Kitchen | 26x12.2 P | Ceramic tiles | RC |
| Family room | 19.10x14.11 P | Wood | RC |
| Laundry room | 8.8x4.10 P | Ceramic tiles | RC |
| Washroom | 8.4x5.5 P | Ceramic tiles | RC |
| Master bedroom | 19.7x13.7 P | Wood | 2 |
| Bathroom | 11.2x9.6 P | Ceramic tiles | 2 |
| Bedroom | 12.9x11.7 P | Wood | 2 |
| Bedroom | 12.9x10.9 P | Wood | 2 |
| Bedroom | 14.3x10.9 P | Wood | 2 |
| Bathroom | 11x6.1 P | Ceramic tiles | 2 |
| Playroom | 30.2x14.9 P | Carpet | 0 |
| Family room | 21.8x10 P | Carpet | 0 |
| Bedroom | 13.5x11.9 P | Carpet | 0 |
| Bathroom | 9.5x7.10 P | Ceramic tiles | 0 |
| Storage | 14.8x14 P | Concrete | 0 |
| Cellar / Cold room | 10.4x7.10 P | Concrete | 0 |
| Municipal Taxes | $7,327.00 |
| School taxes | $883.00 |
5 beds 2 baths + 1 pwr 15451 sq. ft.
Beaconsfield
65 Boul. Lakeview
5 beds 2 baths + 1 pwr 889.5 sq. m
Beaconsfield
419 Halford Road
5 beds 3 baths + 1 pwr 16610.2 sq. ft.
Beaconsfield
314 Rue Sherbrooke
