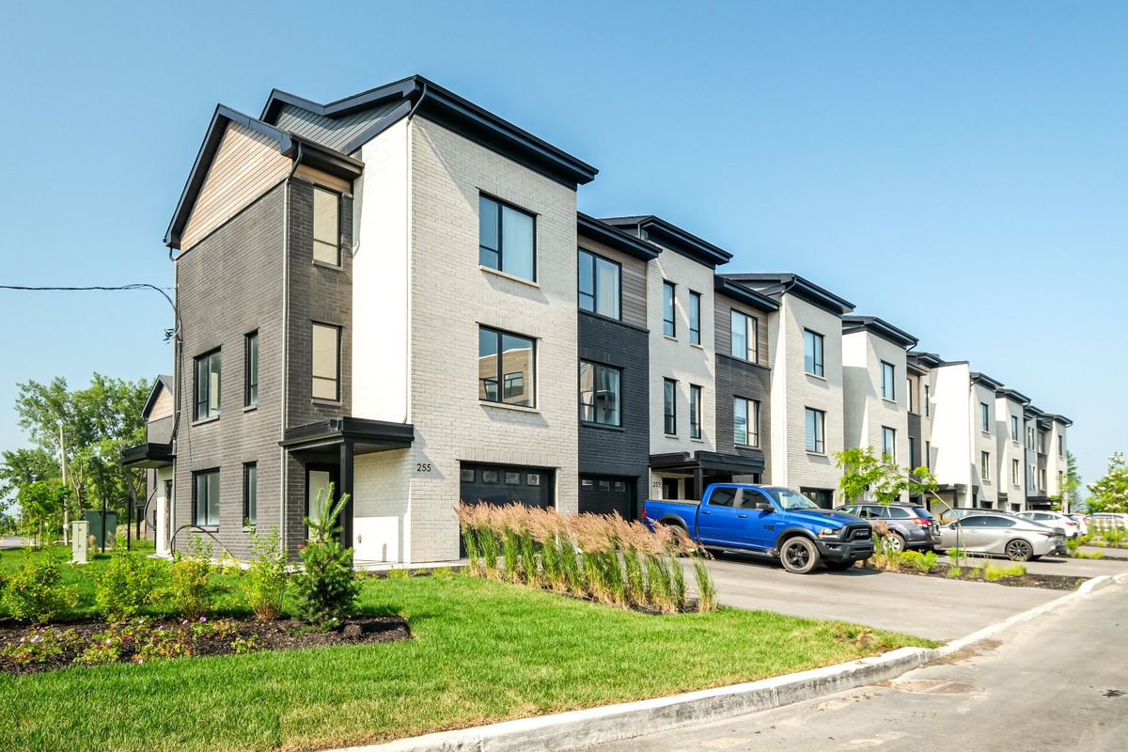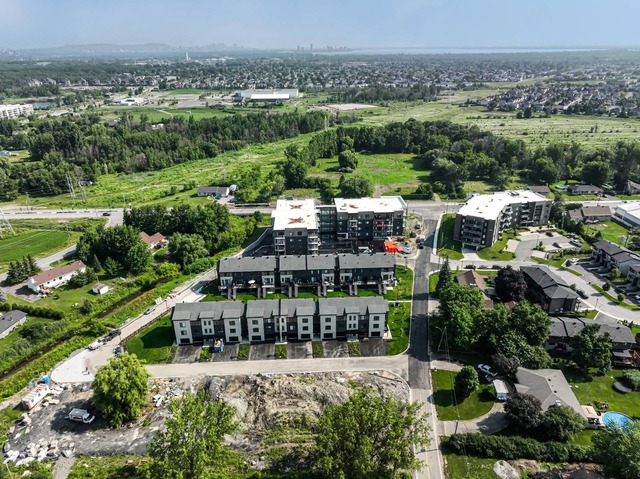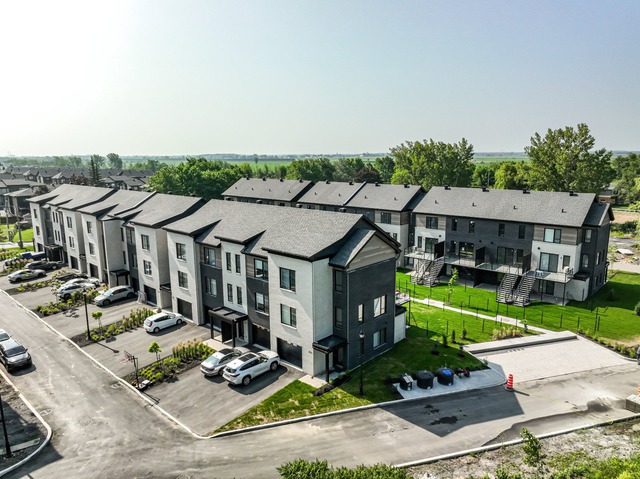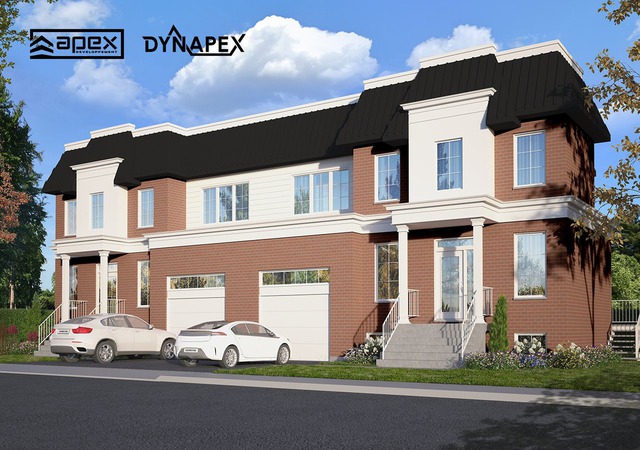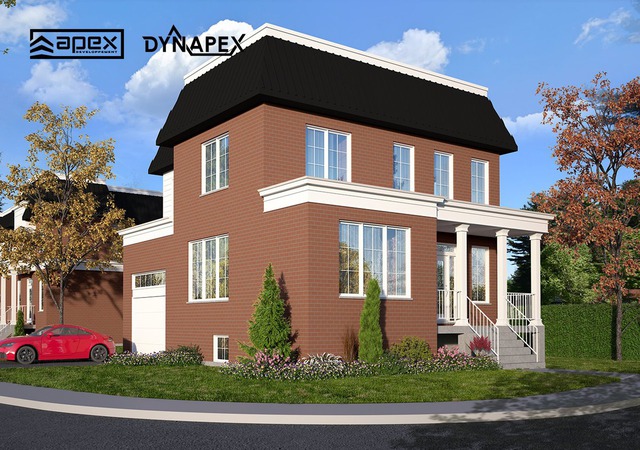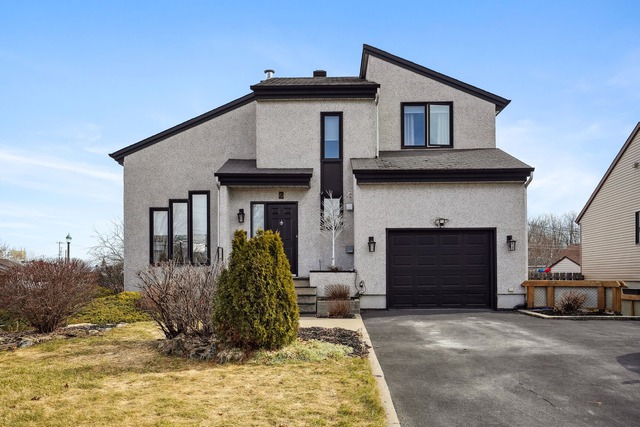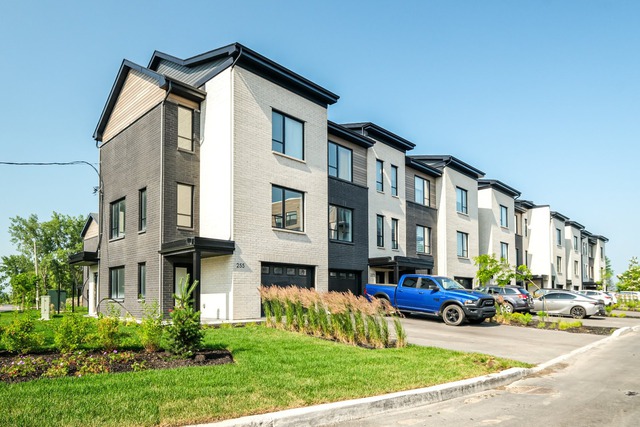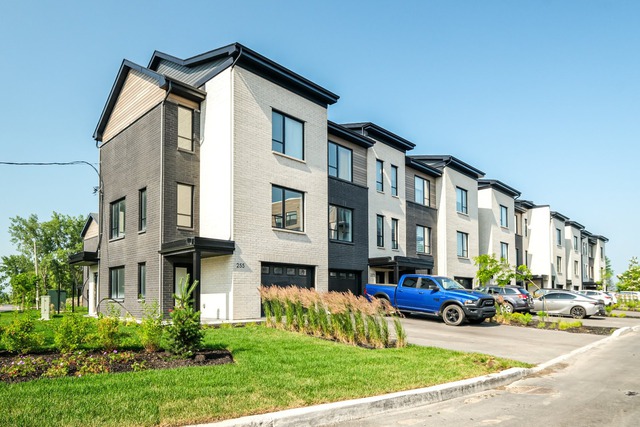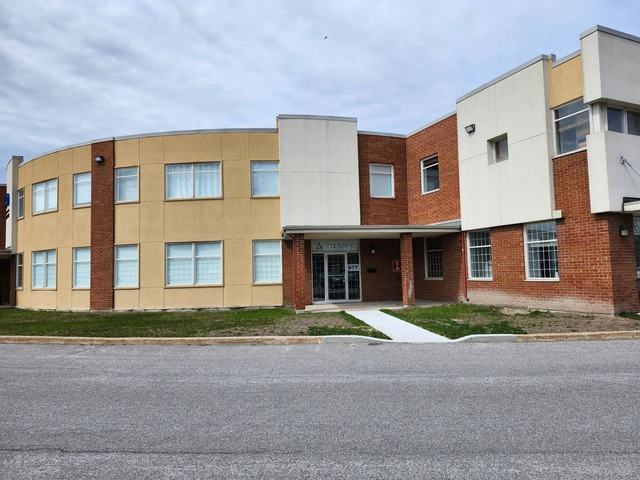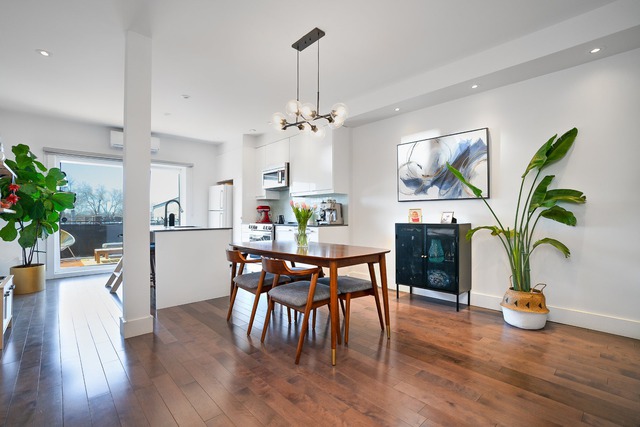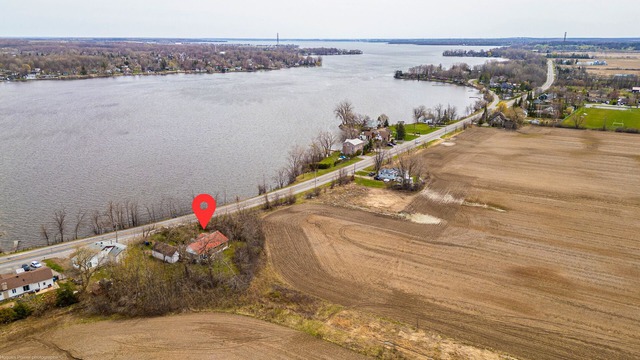|
For sale / Two or more storey $499,900 + GST/QST 275Z Rg St-Régis S. Saint-Constant (Montérégie) 4 bedrooms. 2 + 1 Bathrooms/Powder room. 2130 sq. ft.. |
Contact one of our brokers 
Eric St-Jean
Real Estate Broker
450-446-8600 
Les Immeubles Mathew McDougall inc.
Real Estate Broker
450-446-8600 
Les Immeubles Etienne Morier inc.
Real Estate Broker
450-446-8600 |
For sale / Two or more storey
$499,900 + GST/QST
Description of the property For sale
*** Carrefour St-Régis *** Projet intégré de 40 Maisons de ville clé en main avec garage! L'emplacement du projet est très stratégique à l'intersection de la montée St-Régis et Rang St-Régis Sud, situé à 10 minutes de marche du train de banlieue, aréna, parc, piste cyclable, autoroute 30 et futur centre multiculturel de Saint-Constant.
Included: Voir devis des inclusions/exclusions avec équipe de vente.
Excluded: Voir devis des inclusions/exclusions avec équipe de vente.
-
Lot surface 2073 PC Livable surface 2130 PC Building dim. 20x36 P -
Driveway Asphalt, Double width or more Cupboard Other, Melamine Heating system Electric baseboard units Water supply Municipality Heating energy Electricity Equipment available Central vacuum cleaner system installation Available services Fire detector Equipment available Ventilation system, Electric garage door Windows PVC Foundation Poured concrete Garage Heated, Fitted, Single width Distinctive features Other, Hemmed in, Private street Proximity Other, Highway, Daycare centre, Hospital, Park - green area, Bicycle path, Elementary school, High school, Public transport Siding Steel, Brick Bathroom / Washroom Other, Seperate shower Basement 6 feet and over, Other, Finished basement Parking (total) Outdoor, Garage (2 places) Sewage system Municipal sewer Landscaping Fenced, Landscape Window type Crank handle Roofing Asphalt shingles Topography Flat Zoning Residential -
Room Dimension Siding Level Hallway 6.5x10.2 P Other RJ Bedroom 11.9x10.1 P Other RJ Storage 6.6x10.0 P Concrete RJ Living room 18.9x10.0 P Wood RC Kitchen 18.9x10.1 P Wood RC Dining room 9.8x13.11 P Wood RC Washroom 5.0x5.9 P Ceramic tiles RC Master bedroom 13.5x10.0 P Wood 2 Walk-in closet 5.0x6.9 P Wood 2 Bedroom 9.2x10.1 P Wood 2 Bedroom 9.2x10.1 P Wood 2 Bathroom 7.5x10.2 P Ceramic tiles 2 Laundry room 3.0x5.9 P Wood 2 -
Common expenses/Rental $2,400.00 Municipal Taxes $0.00 School taxes $0.00
Advertising
Other properties for sale
-
Thanks to this sale, a donation has been given to Dans la rue organization.Sold
4 beds 2 baths + 1 pwr 2906 sq. ft.
Saint-Constant
190 Rue Riopelle![Two or more storey - 190 Rue Riopelle]()

