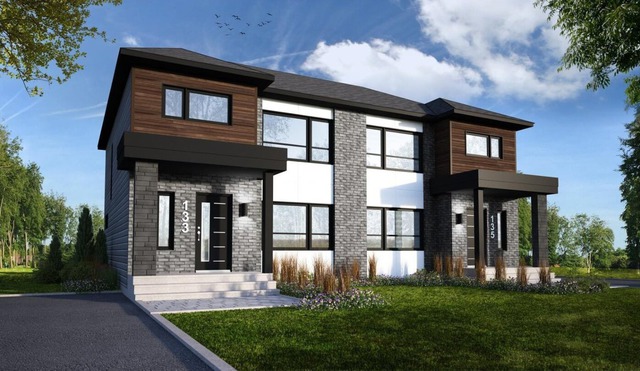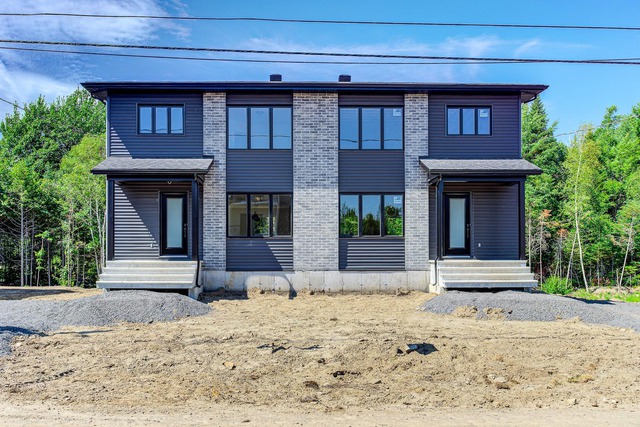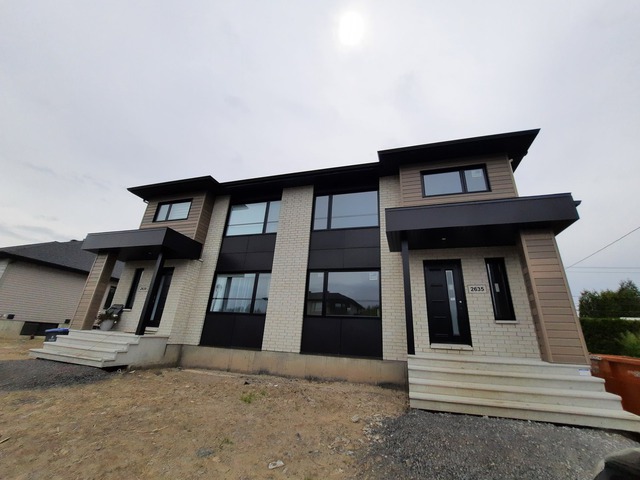
$316,050 + GST/QST 3 beds 1.5 bath 4036 sq. ft.
Rue du Cardinal
Saint-Apollinaire (Chaudière-Appalaches)
|
For sale / Two or more storey $625,000 28 Rue de l'Entente Saint-Apollinaire (Chaudière-Appalaches) 3 bedrooms. 2 + 1 Bathrooms/Powder room. 16047 sq. ft.. |
Contact one of our brokers 
Pierrette Ghielen
Real Estate Broker
418-627-1212 
Manon Leblanc
Real Estate Broker
418.627.1212 |
**Text only available in french.**
Belle opportunité de devenir propriétaire d'une grande maison unifamiliale de 4 chambres et 2.5 salles de bain. Beaucoup d'inclusions. Garage de 20 x 37 pi, piscine de 24 pieds hors terre chauffée. Grand terrain de + de 16 000 pi car sans voisin arrière. Propriété entretenue, agrandie et rénovée au fils des années. L'endroit vous offre tranquilité et intimité. Demandez votre visite !
Included: Luminaires, stores, tringles, rideaux, balayeuse centrale et accessoires, 3 poêles à bois, BBQ au propane, 2 bancs de bar (terrasse), TV dans la cuisine avec barre de son, lit escamotable et meubles dans la chambre du RDC, bureau d'ordinateur. Cellier dans l'ilôt. Lave-vaisselle. Gazebo. Petit frigidaire (terrasse). Voir addenda pour les inclusions supplémentaires.
Excluded: Barre de son (pièce de spa). Elevateur extérieur et intérieur.
Sale without legal warranty of quality, at the buyer's risk and peril
| Lot surface | 16047 PC |
| Mobility impaired accessible | Threshold-free shower |
| Driveway | Not Paved |
| Rental appliances | Water heater |
| Heating system | Other, Electric baseboard units |
| Water supply | Artesian well |
| Heating energy | Wood, Electricity |
| Windows | Wood, PVC |
| Foundation | Poured concrete |
| Hearth stove | Wood burning stove |
| Garage | Attached, Single width |
| Distinctive features | No neighbours in the back |
| Pool | Heated, Above-ground |
| Proximity | Highway, Daycare centre, Elementary school |
| Bathroom / Washroom | Seperate shower |
| Basement | 6 feet and over, Finished basement |
| Parking (total) | Garage (1 place) |
| Sewage system | BIONEST system |
| Landscaping | Landscape |
| Window type | Hung, Crank handle |
| Roofing | Asphalt shingles |
| Topography | Flat |
| Zoning | Residential |
| Room | Dimension | Siding | Level |
|---|---|---|---|
| Bathroom | 10.10x9.11 P | Ceramic tiles | RC |
| Bathroom | 10.11x11.4 P | Ceramic tiles | RC |
| Kitchen | 15.0x8.2 P | Ceramic tiles | RC |
| Dining room | 14.4x9.10 P | Floating floor | RC |
| Solarium/Sunroom | 9.10x12.3 P | Wood | RC |
| Bedroom | 11.5x14.2 P | Floating floor | RC |
| Home office | 10.11x14.2 P | Floating floor | RC |
| Master bedroom | 12.4x18.0 P | Floating floor | 2 |
| Washroom | 6.9x4.1 P | Ceramic tiles | 2 |
| Living room | 12.4x19.1 P | Floating floor | 2 |
| Family room | 16.10x20.6 P | Floating floor | 2 |
| Other | 14.7x18.11 P | Floating floor | 2 |
| Bedroom | 10.8x12.11 P | Floating floor | 0 |
| Storage | 12.4x10.6 P | Floating floor | 0 |
| Family room | 18.7x13.11 P | Floating floor | 0 |
| Storage | 13.8x6.2 P | Floating floor | 0 |
| Municipal Taxes | $2,908.00 |
| School taxes | $322.00 |
3 beds 1 bath + 1 pwr 4042 sq. ft.
Saint-Apollinaire
297 Rue du Cardinal
3 beds 1 bath + 1 pwr 5116 sq. ft.
Saint-Apollinaire
79 Rue du Geai-Bleu

