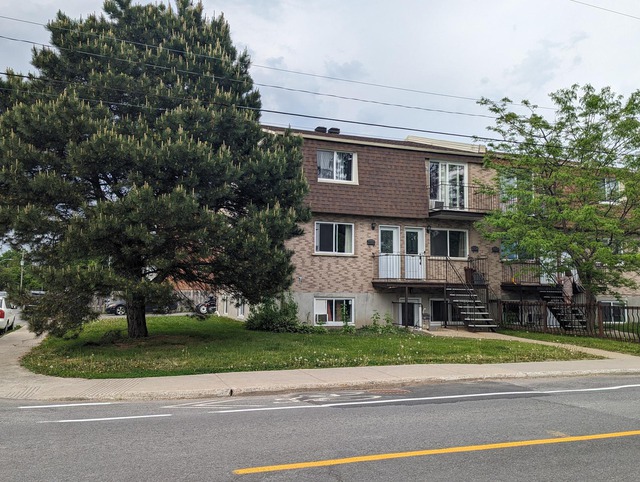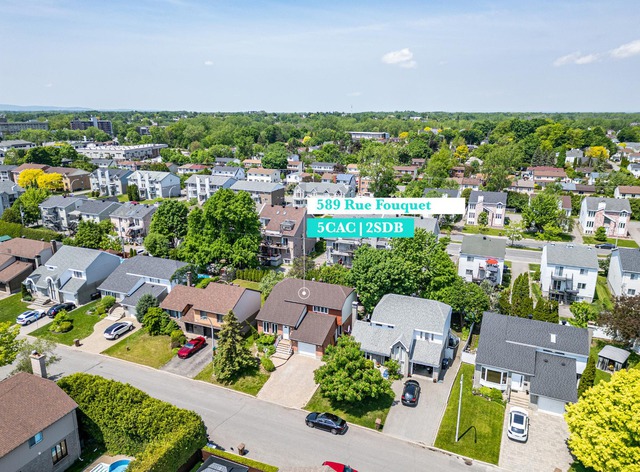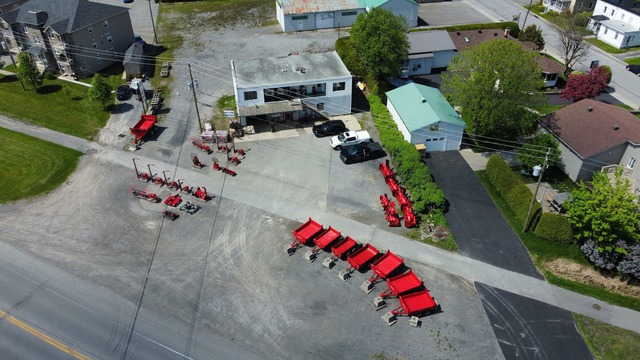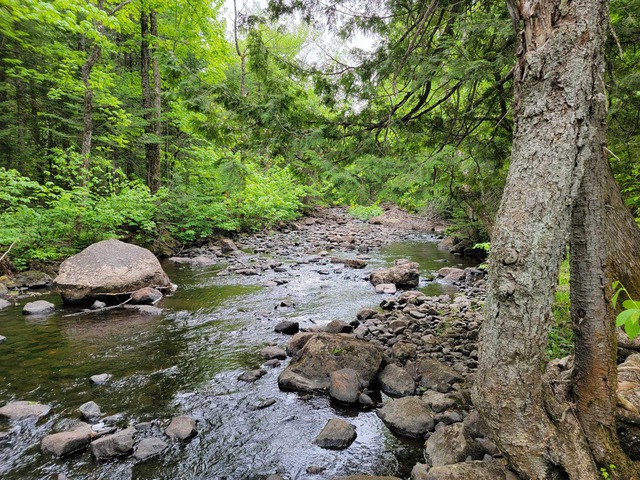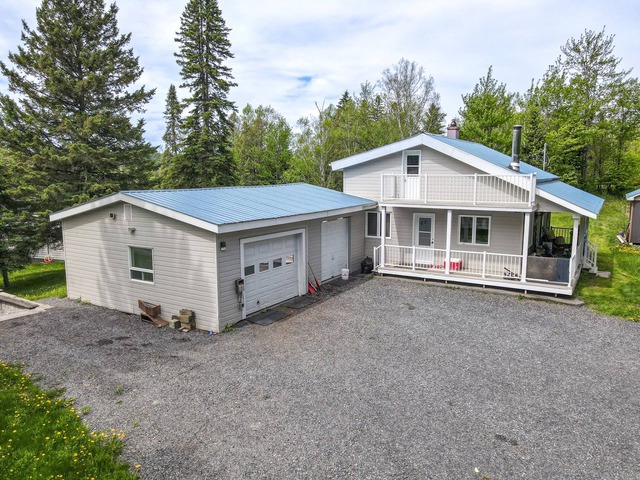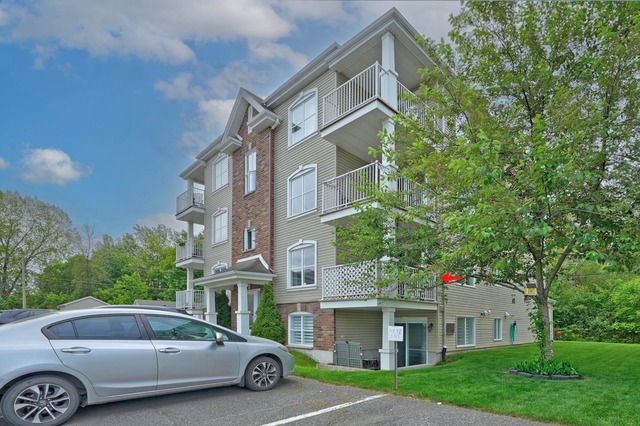|
For sale / Two or more storey $1,649,000 2821 Rue Ste-Anne Sainte-Justine-de-Newton (Montérégie) 8 bedrooms. 3 + 1 Bathrooms/Powder room. 145 . |
Contact one of our brokers 
Nicholas Pard
Real Estate Broker
450-455-7333 
Marc Leduc
Real Estate Broker
514-795-0638 
Isabelle Chadillon
Real Estate Broker
514-953-0638 |
For sale / Two or more storey
$1,649,000
Description of the property For sale
Charming farm of 145 acres nestled in the heart of the village. This residence has been meticulously restored over the years, offering 8 bedrooms, including 4 in the basement with an independent entrance, ideal for generating additional income. Part of the ground floor is currently used as commercial space. The vast land offers many possibilities, such as raising animals, growing fruits and vegetables, and it once served as a maple grove. The three separate accesses facilitate movement and accessibility to the property.
-Land of 145 acres
-Possibility of several usage for the agricultural land
-A commercial usage is currently exploited on the ground floor
-8 bedrooms
-3 bathroom
-Independent entrance to the basement
-Basement completely finished to allow independent occupancy
Included: Light fixtures, blinds, curtains, curtain rods, ceiling fans, dishwasher, wood stove, central vacuum cleaner and accessories, ground floor kitchen stools, SS fridge (with freezer), SS stove, SS microwave, living room furniture SS, SS bedroom furniture, hay bale conveyor high barn
Excluded: Ground floor kitchen fridge, ground floor stove, fridge in the basement (without freezer), 5 freezers, garage car lift, all agricultural equipment located on the property, diesel tank
Sale without legal warranty of quality, at the buyer's risk and peril
-
Lot surface 145 AR Building dim. 38x37 P Building dim. Irregular -
Cupboard Wood Heating system Electric baseboard units Water supply Municipality Heating energy Electricity Equipment available Central vacuum cleaner system installation, Ventilation system Windows Wood, PVC Foundation Poured concrete Hearth stove Wood burning stove Distinctive features No neighbours in the back Proximity Park - green area, Elementary school, Cross-country skiing Siding Brick, Vinyl Basement 6 feet and over, Seperate entrance, Finished basement Parking (total) Outdoor (12 places) Sewage system Purification field, Septic tank Landscaping Fenced Distinctive features Wooded Window type Crank handle Roofing Tin Topography Sloped, Flat View Panoramic Zoning Agricultural, Residential -
Room Dimension Siding Level Kitchen 11.4x13.1 P Ceramic tiles RC Dining room 8.1x13.1 P Ceramic tiles RC Living room 10.8x18.8 P Ceramic tiles RC Bathroom 8.3x6.4 P Ceramic tiles RC Master bedroom 13.1x14.1 P Parquet RC Laundry room 7x17.1 P Floating floor RC Other - Separate entrance 13.8x20.8 P Floating floor RC Bedroom 11.6x15.5 P Floating floor 2 Bedroom 11.5x15.11 P Floating floor 2 Bedroom 11.10x13 P Carpet 2 Home office 8.3x8.9 P Carpet 2 Bathroom 8.8x6.2 P Linoleum 2 Hallway 7.3x11.1 P Other 0 Kitchen 14.1x11.1 P Other 0 Family room 15.9x9.6 P Other 0 Bedroom 10x11.5 P Other 0 Bedroom 10x11.5 P Other 0 Bedroom 10.7x11.5 P Other 0 Bedroom 10.6x11.2 P Other 0 Bathroom 7.7x4.3 P Other 0 Washroom 7.8x4.10 P Other 0 Storage 15.3x4.4 P Other 0 -
Energy cost $3,320.00 Municipal Taxes $2,717.00 School taxes $245.00
Advertising




