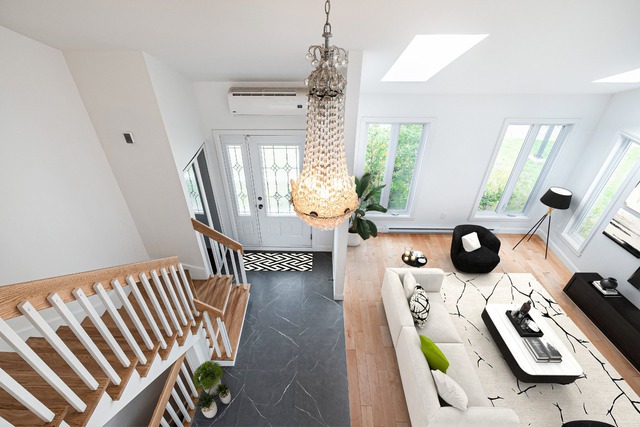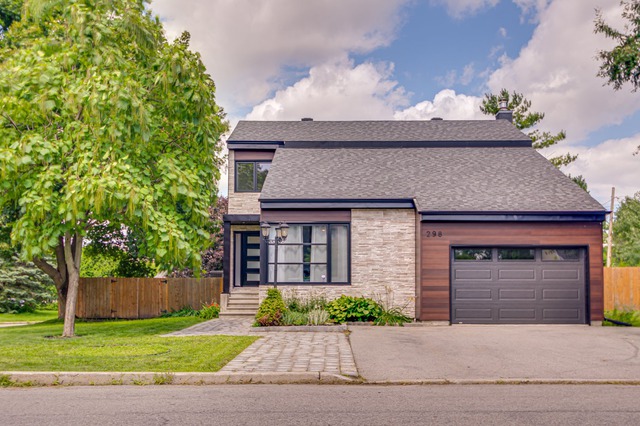
$845,000 5 beds 2.5 baths 7210 sq. ft.
835 Rue De Tonty
Montréal (L'Île-Bizard/Sainte-Geneviève)
|
For sale / Two or more storey $795,000 285 Rue Soupras Montréal (L'Île-Bizard/Sainte-Geneviève) 5 bedrooms. 2 + 1 Bathrooms/Powder room. 585.5 sq. m. |
Contact real estate broker 
Sylvain Campeau
Residential real estate broker
438-868-8415 |
Discover this charming split-level home This spacious home offers 5 bedrooms, 4 of which are located on the upper floors. You will also enjoy 2 full bathrooms and a powder room on the main floor, for comfort and convenience in your daily life. The interior is designed to promote a warm and bright living spaces. The exceptional location of this property is an additional asset. Nestled in a peaceful and preserved environment, it offers you a most pleasant living environment. You will be close to all amenities.
Fall in Love With This Charming, Light-Filled Property
Located in a sought-after and peaceful area, this house offers you an idyllic living environment. Nestled in a crescent, it guarantees a calm and welcoming environment, ideal for your family. Enjoy a large private backyard, surrounded by cedar hedges and featuring an in-ground pool, for relaxing moments in peace and quiet. Close to all services, the bridge and the ferry, this property offers you optimal accessibility.
Discover the many assets of this house:
*Integrated garage for your comfort
*Intimate courtyard, bordered by hedges
*Open-concept kitchen overlooking the dining room, promoting conviviality
*Dining room with gas fireplace and patio door leading to the terrace, for sunny meals
*2 full bathrooms upstairs with separate shower
*Huge master bedroom
*Bathroom with integrated laundry room
*Basement offering a large family room and plenty of storage space
A house with immense potential that awaits you to create new unforgettable memories.
Included: Cabanon, Gazebo, and Gazebo curtains, Pool and accessories, Water heater, Built-in oven, Cooktop, Blinds, Light fixtures, Central vacuum (everything is without a warranty of operation).
Excluded: Dishwasher, Washing Machine and Dryer, Refrigerator, Microwave Oven
| Lot surface | 585.5 MC (6302 sqft) |
| Lot dim. | 18.38x32 M |
| Lot dim. | Irregular |
| Building dim. | 11.12x12.46 M |
| Building dim. | Irregular |
| Driveway | Plain paving stone |
| Heating system | Electric baseboard units |
| Water supply | Municipality |
| Heating energy | Electricity |
| Equipment available | Central vacuum cleaner system installation, Electric garage door, Alarm system, Central heat pump |
| Windows | PVC |
| Foundation | Poured concrete |
| Hearth stove | Other, Gas fireplace |
| Garage | Attached, Heated, Single width |
| Pool | Inground |
| Proximity | Bicycle path, Elementary school, High school |
| Siding | Wood, Stucco |
| Basement | 6 feet and over, Finished basement |
| Parking (total) | Outdoor, Garage (4 places) |
| Sewage system | Municipal sewer |
| Landscaping | Fenced, Land / Yard lined with hedges |
| Window type | Crank handle |
| Roofing | Asphalt shingles |
| Topography | Flat |
| Zoning | Residential |
| Room | Dimension | Siding | Level |
|---|---|---|---|
| Living room | 17.0x14.0 P | Wood | RC |
| Dining room | 14.3x11.0 P | Wood | RC |
| Kitchen | 15.0x11.1 P | Ceramic tiles | RC |
| Family room | 12.6x12.0 P | Wood | RC |
| Washroom | 10.3x5.0 P | Ceramic tiles | RC |
| Living room | 17.0x14.0 P | Wood | RC |
| Hallway | 4.9x5.10 P | Carpet | RC |
| Bedroom | 11.7x14.11 P | Wood | 2 |
| Master bedroom | 11.2x17.5 P | Wood | 2 |
| Bathroom | 12.10x10.0 P | Ceramic tiles | 2 |
| Bedroom | 9.0x8.8 P | Wood | 2 |
| Bedroom | 8.5x12.4 P | Wood | 2 |
| Bathroom | 11.1x4.11 P | Ceramic tiles | 2 |
| Playroom | 22.0x17.9 P | Carpet | 0 |
| Wine cellar | 6.4x3.7 P | Concrete | 0 |
| Storage | 22.0x13.0 P | Concrete | 0 |
| Bedroom | 18.0x11.4 P | Carpet | 0 |
| Energy cost | $3,479.00 |
| Municipal Taxes | $4,880.00 |
| School taxes | $543.00 |
5 beds 2 baths + 1 pwr 7202 sq. ft.
Montréal (L'Île-Bizard/Sainte-Geneviève)
298 Rue Soupras
