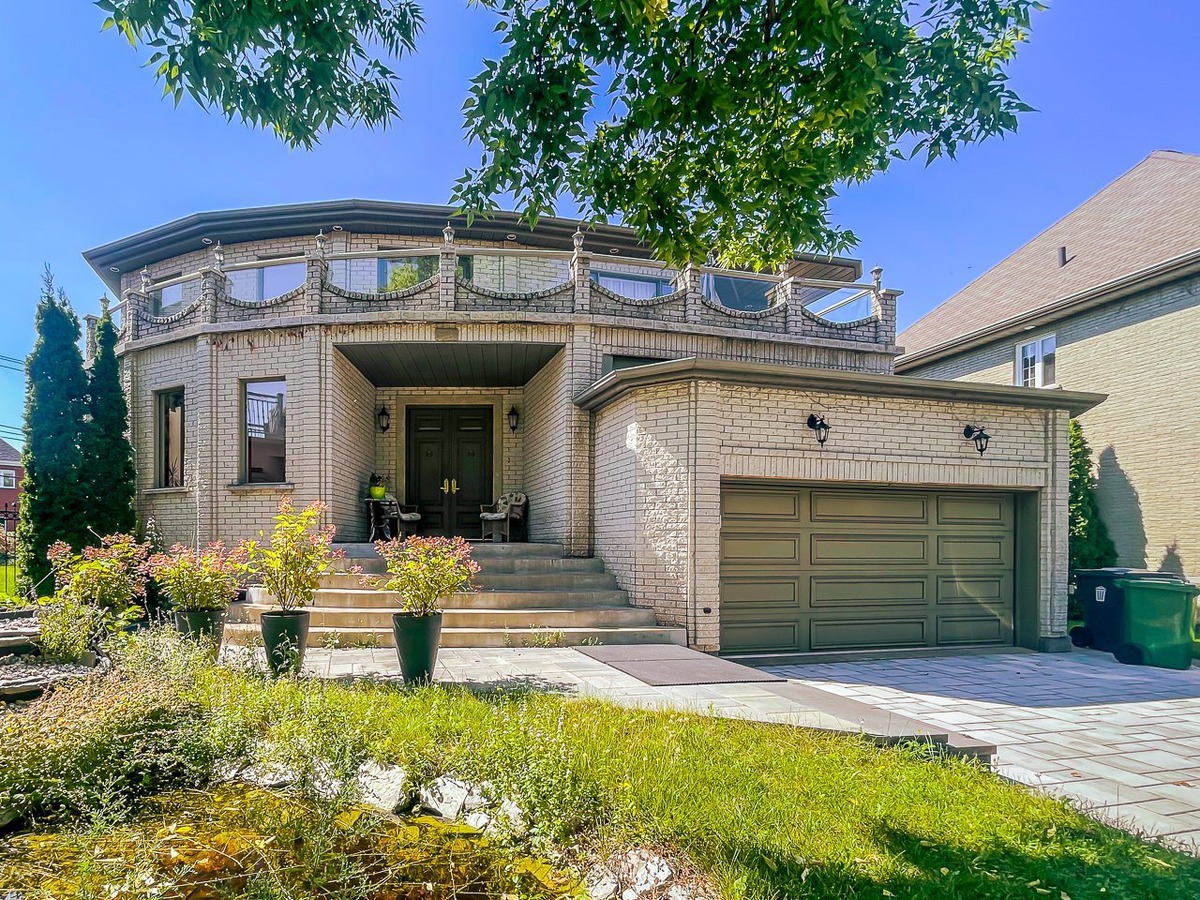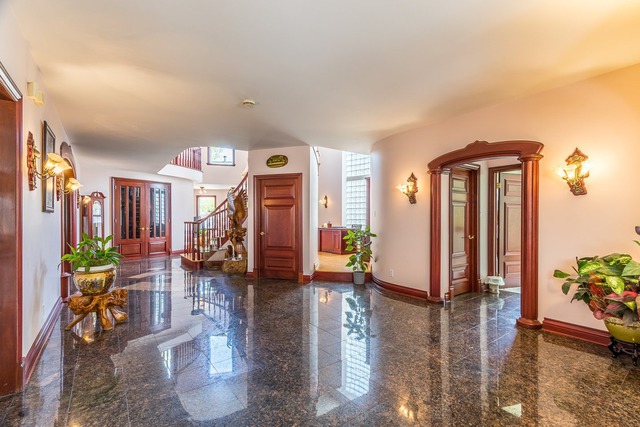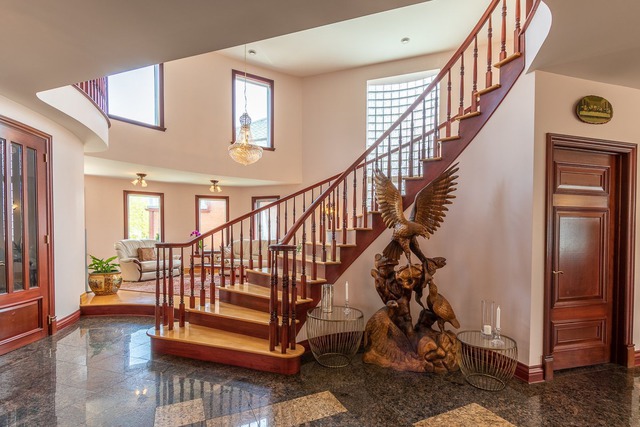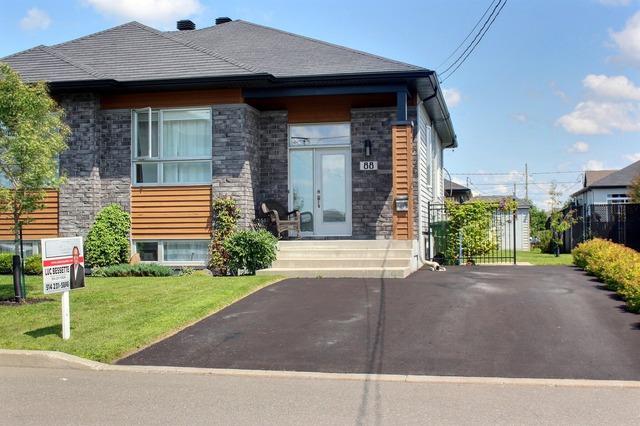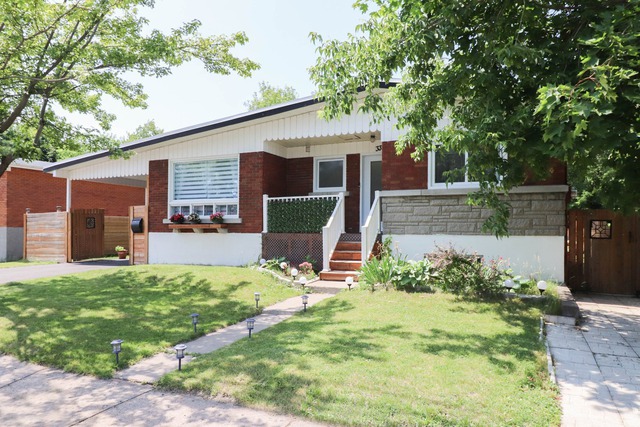|
For sale / Two or more storey $2,375,000 2904 Rue Guy-Hoffmann Montréal (Saint-Laurent) 7 bedrooms. 2 + 1 Bathrooms/Powder room. 404.2 sq. m. |
Contact real estate broker 
Robert Boyer
groupe sutton - sur l'île r.b inc. Real Estate Broker
514-769-7010 |
For sale / Two or more storey
$2,375,000
Description of the property For sale
Discover this stunning cottage located in the heart of New Saint Laurent. With its 4 bedrooms upstairs, this luxurious construction offers a spacious and comfortable living space for the whole family. You will be charmed by the superior quality finishes and unique architectural details. Take advantage of sunny days by relaxing by the inground pool, perfect for refreshing and entertaining. The peaceful and wooded location allows you to fully enjoy nature and tranquility. Don't miss this opportunity to live in a haven of peace close to all amenities.
The date of occupancy is flexible.
The living area is as per the land registry.
400 AMP electrical entrance.
Included: Dishwasher
-
Lot surface 847.1 MC (9118 sqft) Livable surface 404.2 MC (4351 sqft) -
Driveway Plain paving stone Heating system Air circulation Water supply Municipality Heating energy Electricity Equipment available Central heat pump Foundation Poured concrete Garage Heated, Fitted Pool Inground Proximity Highway, Cegep, Daycare centre, Golf, Hospital, Park - green area, Bicycle path, Elementary school, Réseau Express Métropolitain (REM), Alpine skiing, High school, Cross-country skiing, Public transport, University Bathroom / Washroom Adjoining to the master bedroom Basement 6 feet and over Parking (total) Outdoor, Garage (4 places) Sewage system Municipal sewer Landscaping Fenced Topography Flat -
Room Dimension Siding Level Kitchen 19.1x23.2 P Ceramic tiles RC Family room 19.3x17.11 P Wood RC Dining room 14.7x19.6 P Wood RC Home office 33.8x15.8 P Wood RC Living room 14.11x19.4 P Wood RC Washroom 6.4x8.9 P Ceramic tiles RC Laundry room 9.8x14.4 P Ceramic tiles RC Home office 17x11.3 P Wood 2 Master bedroom 19.5x26.7 P Wood 2 Bathroom 15.10x15.2 P Ceramic tiles 2 Bedroom 19.6x14.6 P Wood 2 Bathroom 10.3x10 P Ceramic tiles 2 Bedroom 16.1x14.9 P Wood 2 Bedroom 17.1x14.4 P Wood 2 Family room 26.8x49.2 P Concrete 0 Bedroom 15.4x20 P 0 Bedroom 15.4x20 P 0 Bedroom 15x18.4 P 0 -
Municipal Taxes $12,079.00 School taxes $1,500.00
Advertising

