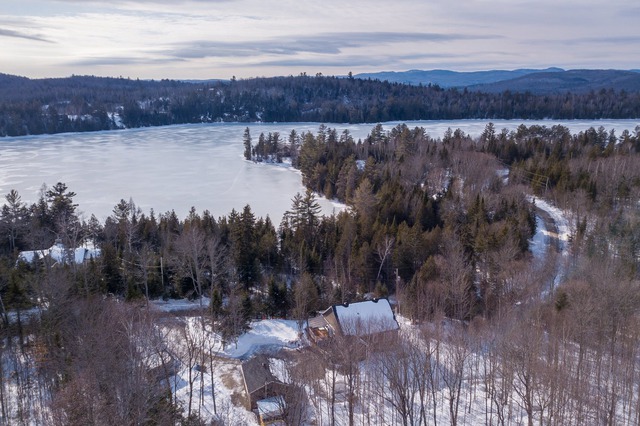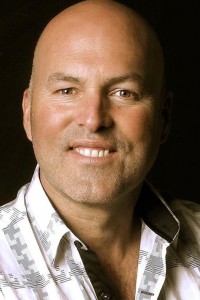
$525,000 3 beds 1 bath 21937.2 sq. m
595 Rue du Boréal
Chertsey (Lanaudière)
|
For sale / Two or more storey $749,900 2915 Crois. du Neuvième Chertsey (Lanaudière) 3 bedrooms. 2 + 1 Bathrooms/Powder room. 4890 sq. m. |
Contact real estate broker 
Serge Sirois
Residential and commercial real estate broker
450-964-0333 |
**Text only available in french.**
Un paradis, accès au magnifique 9e lac, agrandissement ajouté avec garage double, une immense chambre des maîtres au dessus, avec une salle de bain de rêve et que dire du walk-in avec salle de lavage, un vrai clé en main, entretenue avec soin autant à l'intérieur qu'à l'extérieur. Agrémenter vos soirées avec une belle salle familiale avec table de billard et un bar. Superbe véranda avec spa et coin détente, cour entourée de fleurs et boisés. Un deuxième garage détaché, un abri bois ainsi qu'un gazebo en bonus sur le terrain. Faut la voir...Elle est absolument surprenante...
Included: Fixtures, stores, rideaux et pôles, îlot amovible, 3 bancs de comptoir, système d'alarme, 2 ouvre-porte de garage avec télécommandes, thermopompe murale, spa, table (foyer) intégré et 2 fauteuils de la veranda. Gazebo avec table et 4 chaises, balayeuse centrale et accessoires, système de filtration et uv pour l'eau, armoires et rangements dans le walk-in, cabanon, abri pour bois, table de billard et accessoires. Bar avec 4 chaises et 2 étagères, 2 établies, tablettes au garage, armoire miroir.
Excluded: Lave-vaisselle, système de caméra, un établi au garage.
| Lot surface | 4890 MC (52636 sqft) |
| Lot dim. | 70.74x80.8 M |
| Distinctive features | Water access, Motor boat allowed |
| Driveway | Other |
| Heating system | Space heating baseboards, Electric baseboard units |
| Water supply | Ground-level well |
| Heating energy | Wood, Electricity |
| Equipment available | Central vacuum cleaner system installation, Electric garage door, Alarm system, Wall-mounted heat pump |
| Windows | PVC |
| Foundation | Poured concrete |
| Hearth stove | Wood fireplace |
| Garage | Attached, Heated, Detached, Double width or more, Single width |
| Distinctive features | No neighbours in the back, Resort/Chalet |
| Siding | Pressed fibre |
| Bathroom / Washroom | Adjoining to the master bedroom, Seperate shower |
| Parking (total) | Outdoor, Garage (10 places) |
| Sewage system | Other, Septic tank |
| Distinctive features | Wooded |
| Landscaping | Landscape |
| Window type | Sliding, Hung, Crank handle |
| Roofing | Asphalt shingles |
| View | Water |
| Zoning | Residential |
| Room | Dimension | Siding | Level |
|---|---|---|---|
| Family room | 13.10x17 P | Floating floor | RJ |
| Playroom | 15.3x26.4 P | Floating floor | RJ |
| Bedroom | 14.9x9.2 P | Floating floor | RJ |
| Washroom | 5.9x4.6 P | Floating floor | RJ |
| Kitchen | 16.3x18 P | Wood | RC |
| Living room | 16x14.9 P | Wood | RC |
| Master bedroom | 23.10x18.10 P | Wood | RC |
| Walk-in closet | 13.3x13.9 P | Wood | RC |
| Laundry room | 13.4x7 P | Wood | RC |
| Bedroom | 12.10x2 P | Wood | RC |
| Bathroom | 15.6x10.2 P | Ceramic tiles | RC |
| Bathroom | 10x5 P | Ceramic tiles | RC |
| Other | 13x10.3 P | Wood | RC |
| Municipal Taxes | $3,808.00 |
| School taxes | $343.00 |
3 beds 1 bath 21937.2 sq. m
Chertsey
595 Rue du Boréal